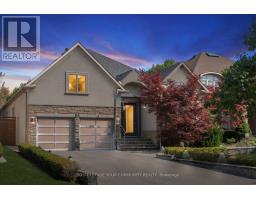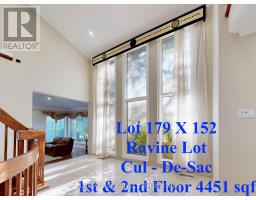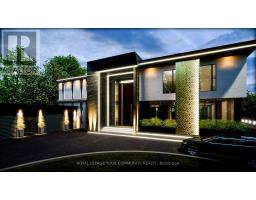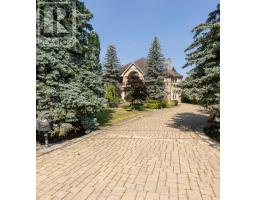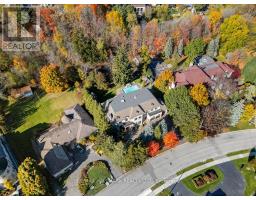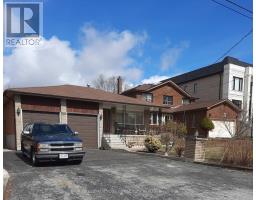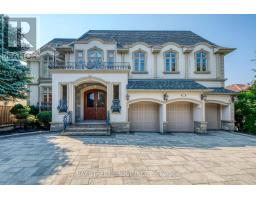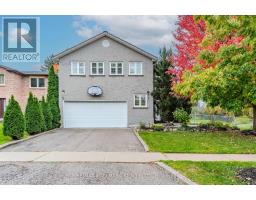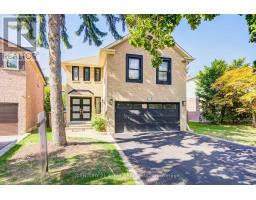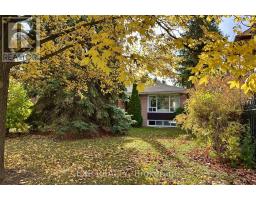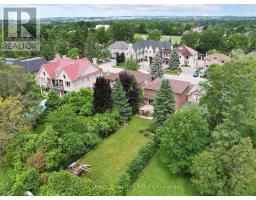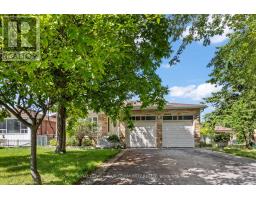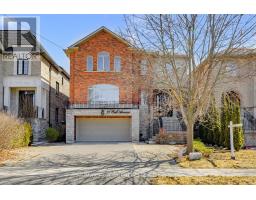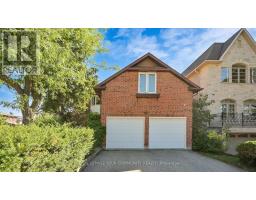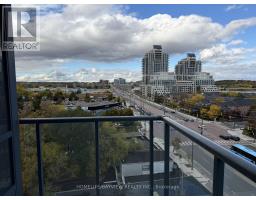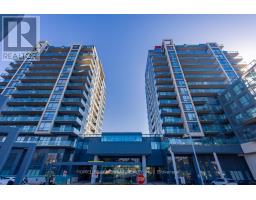30 MISTY MOOR DRIVE, Richmond Hill (South Richvale), Ontario, CA
Address: 30 MISTY MOOR DRIVE, Richmond Hill (South Richvale), Ontario
4 Beds4 Baths1500 sqftStatus: Buy Views : 670
Price
$1,440,000
Summary Report Property
- MKT IDN12433474
- Building TypeHouse
- Property TypeSingle Family
- StatusBuy
- Added7 weeks ago
- Bedrooms4
- Bathrooms4
- Area1500 sq. ft.
- DirectionNo Data
- Added On30 Sep 2025
Property Overview
Magnificent Home With Breathtaking View Of Golf Course & Ravine In Prestigious South Richvale. Freshly Painted, Lots of Potlights. Open Concept Living and Dining Room With Natural Sunlight. Quartz Countertop In Kitchen, Cozy Breakfast Area Walking Out to Newly Painted Huge Deck Overlooking Ravine. Spacious Master Bedroom Enhanced By A Large Ensuite Washroom. Beautifully Finished Walk-Out Basement W/In-Law Apt. Close To Hwy7 and Yonge, TTC, Go Train, Parks, Trails, Golf, Top Ranking Schools, Walmart, Home Depot, Restaurants etc. (id:51532)
Tags
| Property Summary |
|---|
Property Type
Single Family
Building Type
House
Storeys
2
Square Footage
1500 - 2000 sqft
Community Name
South Richvale
Title
Freehold
Land Size
37.9 x 98.4 FT ; Back to Ravine 98.83x45.6x98.42x37.9ft
Parking Type
Attached Garage,Garage
| Building |
|---|
Bedrooms
Above Grade
3
Below Grade
1
Bathrooms
Total
4
Partial
1
Interior Features
Appliances Included
Garage door opener remote(s), Dishwasher, Dryer, Hood Fan, Stove, Washer, Refrigerator
Flooring
Laminate, Hardwood
Basement Features
Walk out
Basement Type
N/A (Finished)
Building Features
Features
Ravine
Foundation Type
Unknown
Style
Detached
Square Footage
1500 - 2000 sqft
Rental Equipment
Water Heater
Heating & Cooling
Cooling
Central air conditioning
Heating Type
Forced air
Utilities
Utility Sewer
Sanitary sewer
Water
Municipal water
Exterior Features
Exterior Finish
Brick
Parking
Parking Type
Attached Garage,Garage
Total Parking Spaces
5
| Level | Rooms | Dimensions |
|---|---|---|
| Second level | Primary Bedroom | 8.27 m x 3.14 m |
| Bedroom 2 | 3.88 m x 3.2 m | |
| Bedroom 3 | 3.14 m x 3.3 m | |
| Basement | Bedroom | 8.05 m x 3 m |
| Recreational, Games room | 3 m x 2.6 m | |
| Main level | Living room | 8.43 m x 3.01 m |
| Dining room | 8.43 m x 3.01 m | |
| Family room | 4.3 m x 3.01 m | |
| Kitchen | 3.25 m x 2.55 m | |
| Eating area | 3.1 m x 2.3 m |
| Features | |||||
|---|---|---|---|---|---|
| Ravine | Attached Garage | Garage | |||
| Garage door opener remote(s) | Dishwasher | Dryer | |||
| Hood Fan | Stove | Washer | |||
| Refrigerator | Walk out | Central air conditioning | |||


































