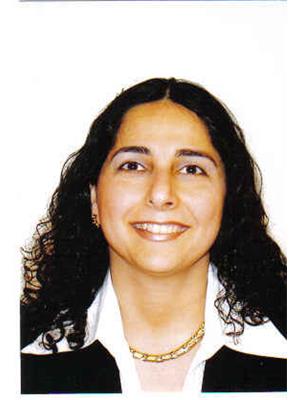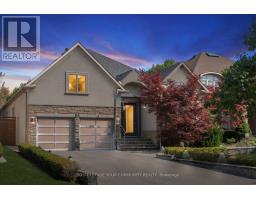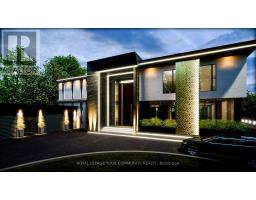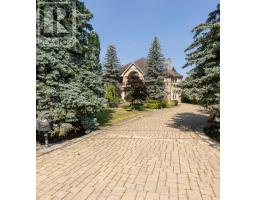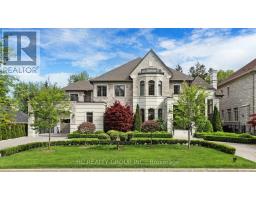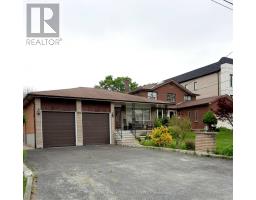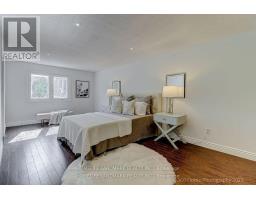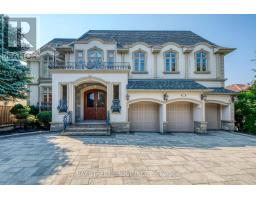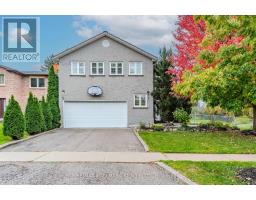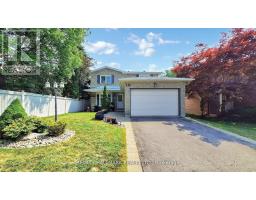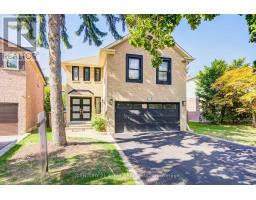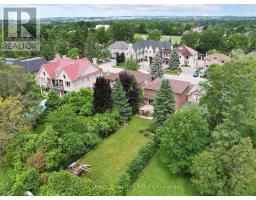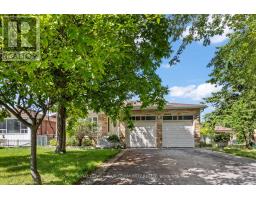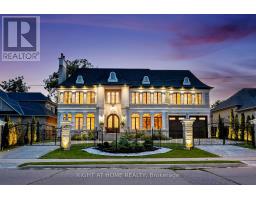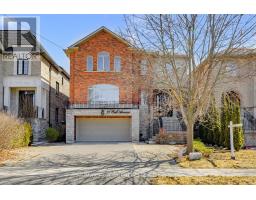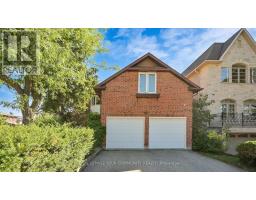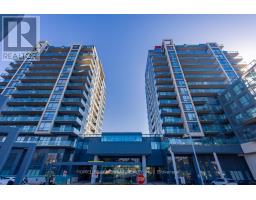805B - 9090 YONGE STREET, Richmond Hill (South Richvale), Ontario, CA
Address: 805B - 9090 YONGE STREET, Richmond Hill (South Richvale), Ontario
Summary Report Property
- MKT IDN12481830
- Building TypeApartment
- Property TypeSingle Family
- StatusBuy
- Added2 days ago
- Bedrooms3
- Bathrooms2
- Area800 sq. ft.
- DirectionNo Data
- Added On25 Oct 2025
Property Overview
Spectacular, sun-drenched corner unit with 2+1 bedrooms, 2 full bathrooms and 9' ceilings. Outstanding views day and night of Yonge Street and Richmond Hill with windows that boast lots of natural light with virtually unobstructed views to the East and North for ultimate privacy from every room! Large open living/dining/kitchen with a granite island that is great for entertaining and granite countertops. The master bedroom is also a corner room with windows on two walls and has an ensuite bath. The den can also be used as a separate dining room and has custom built-in cabinetry. There is a large, private balcony with glass railings. The parking spot is very close to the elevator for convenience. Don't miss out on this one of a kind unit in the heart of Richmond Hill! (id:51532)
Tags
| Property Summary |
|---|
| Building |
|---|
| Level | Rooms | Dimensions |
|---|---|---|
| Flat | Living room | 5.33 m x 4.19 m |
| Dining room | 5.33 m x 4.19 m | |
| Kitchen | 5.33 m x 4.19 m | |
| Primary Bedroom | 3.45 m x 3.2 m | |
| Bedroom 2 | 3.04 m x 2.76 m | |
| Den | 2.99 m x 2.46 m |
| Features | |||||
|---|---|---|---|---|---|
| Balcony | Carpet Free | Underground | |||
| Garage | All | Dishwasher | |||
| Dryer | Microwave | Stove | |||
| Washer | Window Coverings | Refrigerator | |||
| Central air conditioning | |||||

















