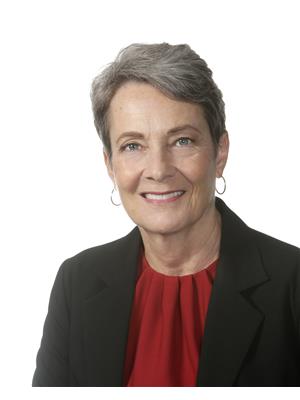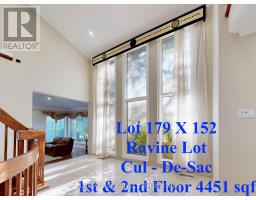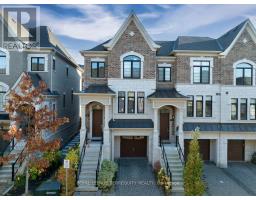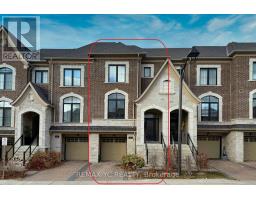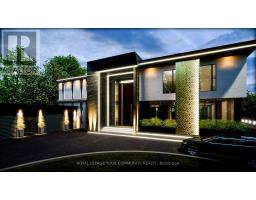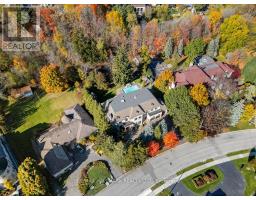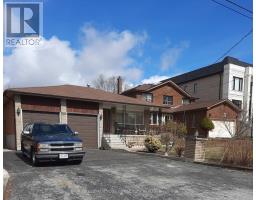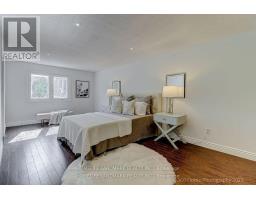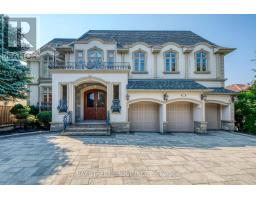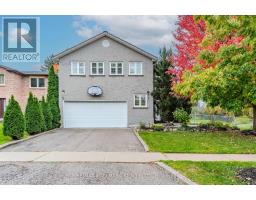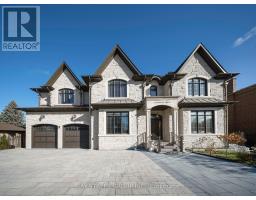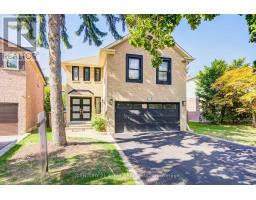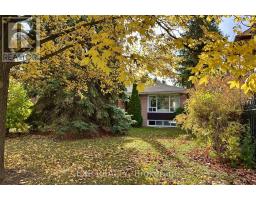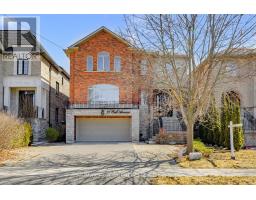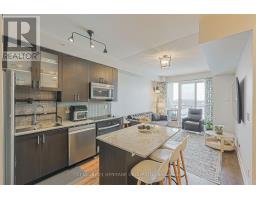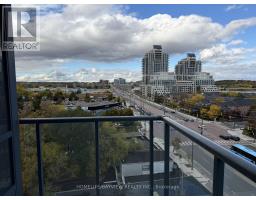34 MARYVALE CRESCENT, Richmond Hill (South Richvale), Ontario, CA
Address: 34 MARYVALE CRESCENT, Richmond Hill (South Richvale), Ontario
Summary Report Property
- MKT IDN12196459
- Building TypeHouse
- Property TypeSingle Family
- StatusBuy
- Added15 weeks ago
- Bedrooms6
- Bathrooms8
- Area5000 sq. ft.
- DirectionNo Data
- Added On22 Aug 2025
Property Overview
Ravine Ravine Ravine 100 x 380ft Property in South Richvale's Exclusive Enclave, Private Location * Custom Built Residence * Magnificent Ambiance * Designer's Finishings with an eye to detail * Architectural Arched Windows Illuminate the Grandure of this Home * Fully finished top to bottom * Walkouts from Kitchen & Family Room to Terraces overlooking this Spectacular Ravine Lot * Five Parking Garage. Floating staircase leads us to the second level to Primary Suite and Sitting Room with garden views. Four secondary bedrooms all with private ensuites and walk in closets/organisers * Spectacular floorplan with over 13,500 sf (approx) of finished space (incl. lower level). Family or service staircase accesses the recreation room with full walk out to covered terrace and expansive garden to the ravine. Ample space for a billiard table / card table, custom built in bar, media area, cozy fireplace, walk out to garden and covered terraces. Relax in the sauna and hot tub. Includes two bathrooms, 6th bedroom, full 2nd kitchen and dining area.Opportunity to enjoy, entertain and live in this wonderful community with access to shopping, schools and local parks. Minutes to Hwy 407 and 404 (id:51532)
Tags
| Property Summary |
|---|
| Building |
|---|
| Land |
|---|
| Level | Rooms | Dimensions |
|---|---|---|
| Second level | Bedroom 4 | 6.85 m x 4.23 m |
| Bedroom 5 | 6.85 m x 4.23 m | |
| Primary Bedroom | 7.55 m x 5.3 m | |
| Sitting room | 7.47 m x 5.2 m | |
| Bedroom 2 | 7.5 m x 5.47 m | |
| Bedroom 3 | 6.27 m x 4.62 m | |
| Ground level | Living room | 6.6 m x 4.26 m |
| Office | 5.8 m x 4.26 m | |
| Dining room | 6.27 m x 4.88 m | |
| Kitchen | 7.65 m x 4.2 m | |
| Eating area | 11.35 m x 4.2 m | |
| Family room | 6.35 m x 5.3 m |
| Features | |||||
|---|---|---|---|---|---|
| Ravine | Conservation/green belt | Sauna | |||
| Garage | Oven - Built-In | Central Vacuum | |||
| Water Heater | Separate entrance | Walk out | |||
| Central air conditioning | Fireplace(s) | ||||








































