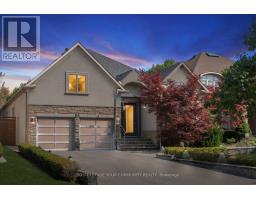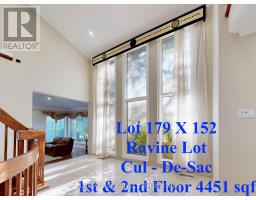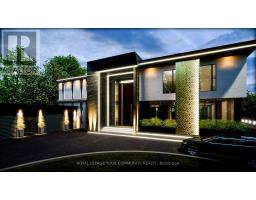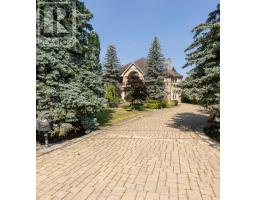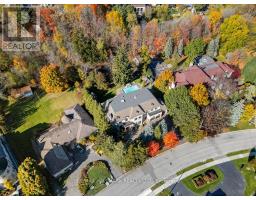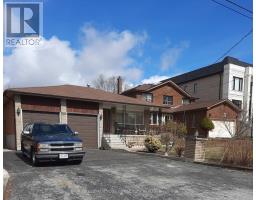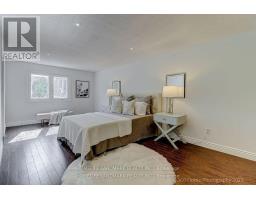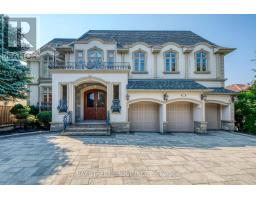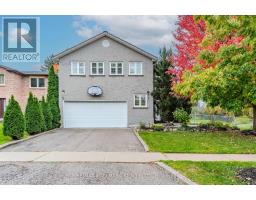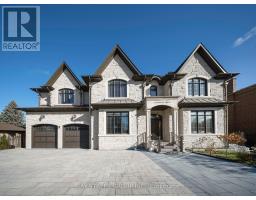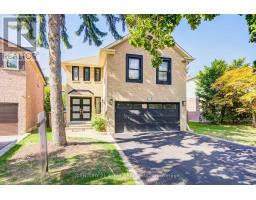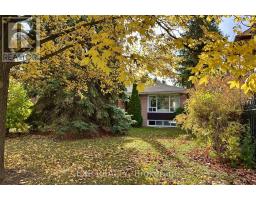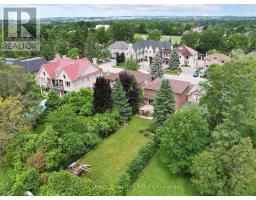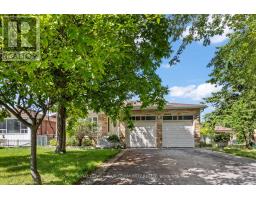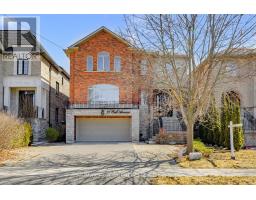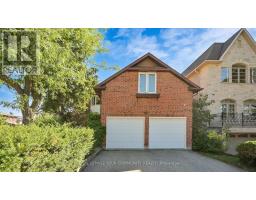33 DUNCOMBE LANE, Richmond Hill (South Richvale), Ontario, CA
Address: 33 DUNCOMBE LANE, Richmond Hill (South Richvale), Ontario
Summary Report Property
- MKT IDN12567088
- Building TypeRow / Townhouse
- Property TypeSingle Family
- StatusBuy
- Added19 hours ago
- Bedrooms4
- Bathrooms4
- Area2000 sq. ft.
- DirectionNo Data
- Added On22 Nov 2025
Property Overview
Experience unmatched luxury in this exquisite, fully upgraded 2,032 sq.ft. freehold masterpiece, perfectly positioned in the prestigious South Richvale community of Richmond Hill. From the moment you step inside, this home captivates with its grand open-concept design, balconies on every level, and soaring 9 ft. ceilings that elevate every room. Crafted for those who appreciate fine living, the home showcases sleek oak stairs with modern metal pickets, a brilliantly finished walk-out basement, and a chef-inspired modern kitchen featuring an oversized center island and rich granite counters. The inviting living area is anchored by a glowing gas fireplace, setting the stage for unforgettable evenings. Retreat to the spectacular primary suite, where a dramatic cathedral ceiling, expansive walk-incloset, spa-inspired 5-piece ensuite, and charming Juliet balcony create the ultimate private sanctuary. A second-floor laundry room and generous living and family spaces add comfort and convenience to this exceptional home. A rare offering where luxury, style, and sophistication meet-this is South Richvale living at its finest. (id:51532)
Tags
| Property Summary |
|---|
| Building |
|---|
| Level | Rooms | Dimensions |
|---|---|---|
| Second level | Primary Bedroom | 3.65 m x 3.96 m |
| Bedroom 2 | 2.93 m x 3.35 m | |
| Bedroom 3 | 2.81 m x 3.97 m | |
| Lower level | Recreational, Games room | 5.78 m x 3.1 m |
| Main level | Living room | 3.38 m x 3.97 m |
| Family room | 3.22 m x 3.58 m | |
| Kitchen | 2.62 m x 4.29 m | |
| Eating area | 2.62 m x 3.65 m |
| Features | |||||
|---|---|---|---|---|---|
| Garage | Blinds | Dishwasher | |||
| Dryer | Stove | Washer | |||
| Refrigerator | Walk out | Central air conditioning | |||
| Fireplace(s) | |||||




















































