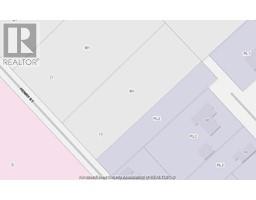25 VICTORIA AVENUE, Ridgetown, Ontario, CA
Address: 25 VICTORIA AVENUE, Ridgetown, Ontario
Summary Report Property
- MKT ID25012738
- Building TypeHouse
- Property TypeSingle Family
- StatusBuy
- Added2 weeks ago
- Bedrooms5
- Bathrooms2
- Area0 sq. ft.
- DirectionNo Data
- Added On15 Jul 2025
Property Overview
Escape the city to 25 Victoria Ave in Ridgetown, where 1880's architectural charm meets small-town chic living. Set on a mature, 1/3+ acre lot on one of Ridgetown's most desirable streets, this well-maintained 5-bedroom, 2-bathroom home offers a rare blend of history, space, and functionality. Walking into the generous foyer, you are greeted by an impressive original staircase and railing leading to the formal sitting room with a large bay window and a built-in library. A brick & stone wood-burning fireplace is an impressive feature of the large living room and is a timeless addition to this stately home. The functional kitchen offers plenty of space as well as electric or gas stove hookup. Ground-level access to the backyard, 3 good-sized bedrooms, a 4-piece bath (2024), and main floor laundry/mud room & access to the full basement round out the main level. The 2nd level of this grand home offers another 4-piece bathroom and 2 additional large bedrooms, each with large closets and plenty of natural light. The detached double garage is perfect for a mechanic or carpenter with hydro, fixed shelving, a long workbench, cement floor, and wood-stove chimney hookup, delivering all the modern amenities your handyman needs. The large back & side yard of this 1/3 acre property is partially fenced and treed with perennial flowers & the large (partially shared) driveway has additional parking for 2-3 vehicles. Additional features and upgrades include hardwood flooring throughout most of the main level, 200 AMP Service, bathrooms renovated 2023-2024, house roof shingles replaced 2024, garage roof shingles replaced 2023, and new flooring on 2nd floor 2024-2025. (id:51532)
Tags
| Property Summary |
|---|
| Building |
|---|
| Land |
|---|
| Level | Rooms | Dimensions |
|---|---|---|
| Second level | 4pc Bathroom | 7 ft ,11 in x 4 ft ,1 in |
| Bedroom | 12 ft ,6 in x 12 ft ,3 in | |
| Bedroom | 10 ft ,10 in x 16 ft ,7 in | |
| Other | 4 ft x 14 ft | |
| Basement | Utility room | 10 ft ,9 in x 16 ft ,3 in |
| Storage | 16 ft ,6 in x 16 ft ,3 in | |
| Storage | 12 ft ,10 in x 9 ft ,8 in | |
| Main level | Laundry room | 13 ft ,4 in x 5 ft ,11 in |
| 4pc Bathroom | 4 ft ,1 in x 8 ft ,3 in | |
| Bedroom | 8 ft ,5 in x 11 ft ,9 in | |
| Bedroom | 9 ft ,4 in x 11 ft ,9 in | |
| Bedroom | 12 ft ,7 in x 7 ft ,9 in | |
| Kitchen | 13 ft ,2 in x 11 ft ,1 in | |
| Living room/Fireplace | 15 ft ,8 in x 19 ft ,8 in | |
| Living room | 12 ft ,4 in x 13 ft ,4 in | |
| Foyer | 12 ft ,3 in x 6 ft ,8 in |
| Features | |||||
|---|---|---|---|---|---|
| Double width or more driveway | Gravel Driveway | Single Driveway | |||
| Garage | Dryer | Refrigerator | |||
| Stove | Washer | Window Air Conditioner | |||











































