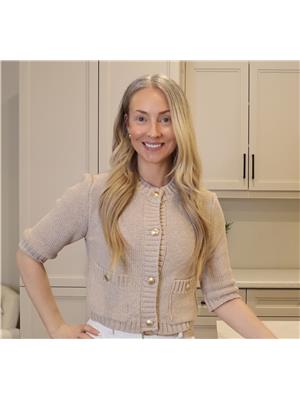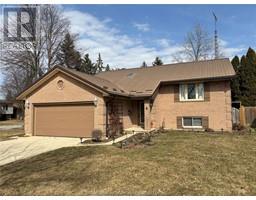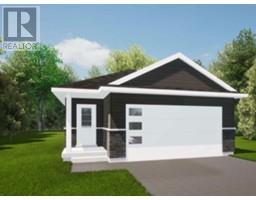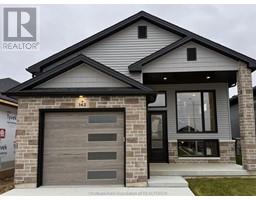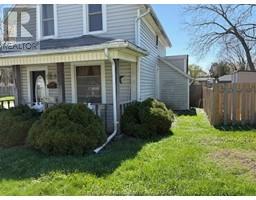176 MERCER STREET, Chatham, Ontario, CA
Address: 176 MERCER STREET, Chatham, Ontario
Summary Report Property
- MKT ID25016518
- Building TypeHouse
- Property TypeSingle Family
- StatusBuy
- Added3 weeks ago
- Bedrooms3
- Bathrooms1
- Area0 sq. ft.
- DirectionNo Data
- Added On15 Jul 2025
Property Overview
Welcome to 176 Mercer Street, a well-kept 3-bedroom, 1-bathroom brick bungalow tucked away on a quiet, tree-lined street in Wilsonwood - one of Chatham’s most sought-after neighbourhoods. Inside, a welcoming foyer leads to a bright living room with a large bay window and an eat-in kitchen offering generous cupboard and counter space. All three bedrooms are on the main floor, each with ample natural light. The updated bathroom features a professionally waterproofed tub/shower (2017) for added peace of mind. The finished basement (fully waterproofed in 2017) offers flexible space for a rec room, home office, or play area and two storage areas. Outside, enjoy a fenced yard, low-maintenance perennial landscaping, a 1.5-car detached garage, and a concrete driveway. A cozy 3-season sunroom adds even more space for relaxing or entertaining. Lovingly maintained by long-time owners, this move-in-ready home seamlessly blends timeless charm with smart, thoughtful updates, making it ready for its next chapter. (id:51532)
Tags
| Property Summary |
|---|
| Building |
|---|
| Land |
|---|
| Level | Rooms | Dimensions |
|---|---|---|
| Basement | Other | 13 ft x 10 ft |
| Utility room | 7 ft x 10 ft | |
| Storage | 5 ft x 2 ft | |
| Other | 22 ft x 10 ft | |
| Recreation room | 28 ft x 11 ft | |
| Main level | Sunroom | 11 ft x 8 ft |
| Bedroom | 9 ft x 11 ft | |
| 4pc Bathroom | 4 ft x 8 ft | |
| Bedroom | 10 ft x 8 ft | |
| Primary Bedroom | 10 ft x 11 ft | |
| Living room | 17 ft x 12 ft | |
| Kitchen/Dining room | 14 ft x 8 ft ,6 in | |
| Foyer | 3 ft ,6 in x 3 ft ,8 in |
| Features | |||||
|---|---|---|---|---|---|
| Concrete Driveway | Single Driveway | Detached Garage | |||
| Garage | Dishwasher | Dryer | |||
| Refrigerator | Stove | Washer | |||
| Central air conditioning | |||||











































