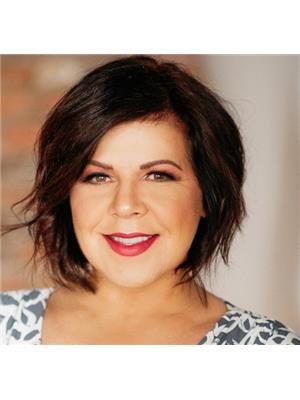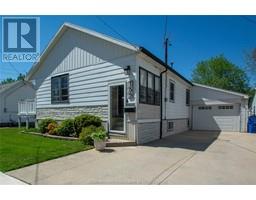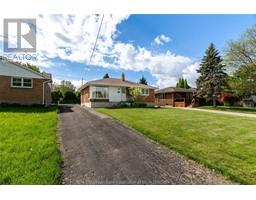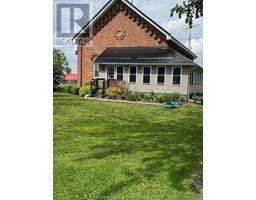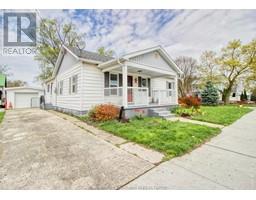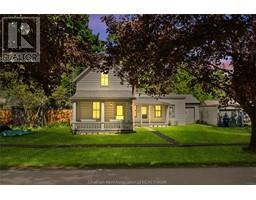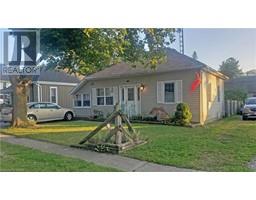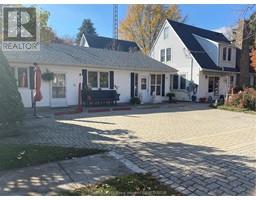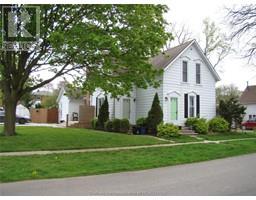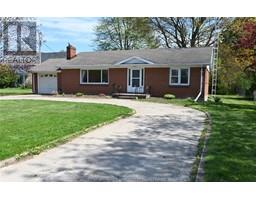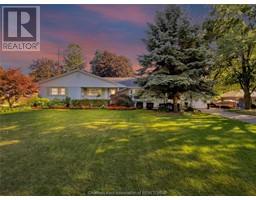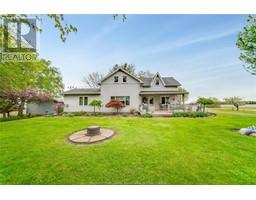29 Myrtle STREET, Ridgetown, Ontario, CA
Address: 29 Myrtle STREET, Ridgetown, Ontario
Summary Report Property
- MKT ID24005273
- Building TypeHouse
- Property TypeSingle Family
- StatusBuy
- Added1 weeks ago
- Bedrooms3
- Bathrooms2
- Area0 sq. ft.
- DirectionNo Data
- Added On07 May 2024
Property Overview
Fabulous Location! This inviting 3 bedroom brick bungalow has an easy living layout overlooking a beautiful landscaped yard with no rear neighbours. Open concept oak kitchen with island is the heart of the home while open to the dining room and comfortable living area featuring an attractive gas fireplace. Plenty of windows to bring the outdoors in with access to the sundeck and backyard through patio doors off dining room. Main floor offers 3 bedroom (one bedroom currently a den), laundry, 4pc main bath with the primary bedroom offering a 3pc ensuite with shower and a walk-in closet. Access to the full sized basement is from the garage which has a separate back entrance. Endless possibilities to design the basement into your desired living space or transform it into an in-law suite. Enjoy the privacy of no rear neighbours and the peaceful, quiet outdoor setting. Additional features include a double car garage, concrete driveway, covered porch, 200 amp service. (id:51532)
Tags
| Property Summary |
|---|
| Building |
|---|
| Land |
|---|
| Level | Rooms | Dimensions |
|---|---|---|
| Basement | Cold room | 19 ft ,3 in x 4 ft ,11 in |
| Recreation room | 49 ft ,7 in x 32 ft ,7 in | |
| Main level | 3pc Ensuite bath | 14 ft ,8 in x 12 ft ,6 in |
| 4pc Bathroom | Measurements not available | |
| Bedroom | 10 ft ,11 in x 10 ft | |
| Bedroom | 12 ft ,5 in x 9 ft ,1 in | |
| Laundry room | 5 ft ,11 in x 3 ft ,1 in | |
| Living room/Fireplace | 25 ft ,3 in x 14 ft ,2 in | |
| Dining room | 13 ft ,7 in x 11 ft ,7 in | |
| Kitchen | 13 ft ,8 in x 13 ft ,4 in | |
| Foyer | 7 ft ,1 in x 7 ft ,1 in |
| Features | |||||
|---|---|---|---|---|---|
| Double width or more driveway | Concrete Driveway | Garage | |||
| Inside Entry | Central air conditioning | ||||

















































