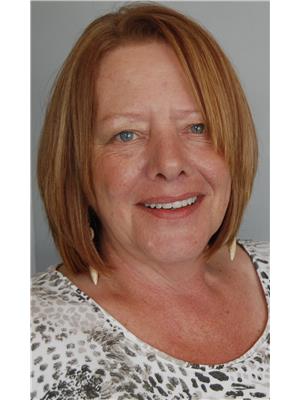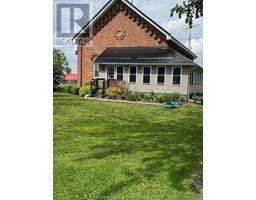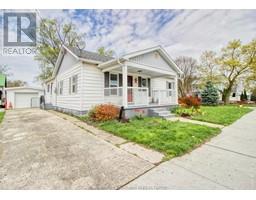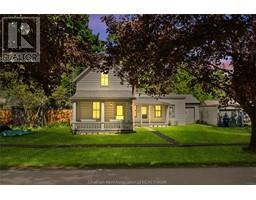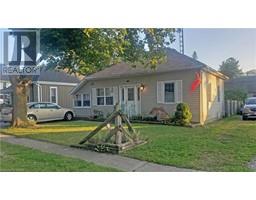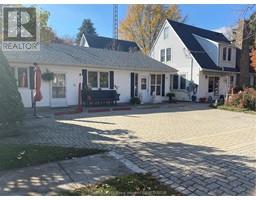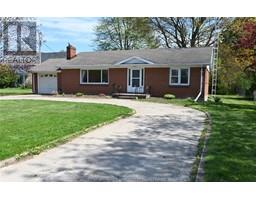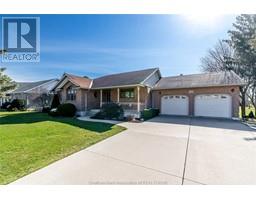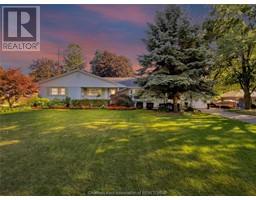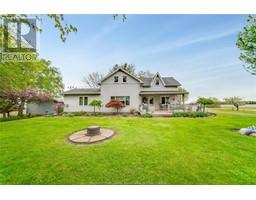55 EBENEZER STREET East, Ridgetown, Ontario, CA
Address: 55 EBENEZER STREET East, Ridgetown, Ontario
Summary Report Property
- MKT ID24010373
- Building TypeHouse
- Property TypeSingle Family
- StatusBuy
- Added1 weeks ago
- Bedrooms4
- Bathrooms3
- Area0 sq. ft.
- DirectionNo Data
- Added On04 May 2024
Property Overview
THIS BEAUTIFULLY APPOINTED 1.5 STOREY HOME IN RIDGETOWN EXUDES CLASSIC CHARM & WARMTH COMBINED WITH ALL THE MODERN CONVENIENCES. IT'S VERSATILITY AS A LARGE(5+ BEDROOM), 3 FULL BATH, SINGLE FAMILY HOME TO A HOME THAT WILL EASILY ACCOMMODATE THREE PRIVATE LIVING SPACES MAKES THIS HOME VERY UNIQUE & OPEN TO EXTRA RENTAL INCOME. CURRENTLY,THE MAIN FLOOR LAYOUT FEATURES A CUSTOM KITCHEN WITH GRANITE COUNTERTOPS & HEATED FLOOR, DINING AREA, LIVINGROOM WITH GAS FIREPLACE, TWO BEDROOMS, TWO FULL BATHS(HEATED FLOORS) DEN/OFFICE & LAUNDRY AREA. UPPER LEVEL WITH SEPARATE ENTRANCE IS CURRENTLY TENANTED (MONTH TO MONTH) OFFERING KITCHEN/DINING AREA, LIVINGROOM, BEDROOM & 4PC BATH. THE BASEMENT OFFERS A REC ROOM AND LOADS OF STORAGE AREA. AN ABSOLUTELY AMAZING FENCED & LANDSCAPED BACKYARD, BRIMMING WITH PERENNIALS AND COMPLETE WITH HUGE SUNDECK, GAZEBO, HOT TUB, GARDEN AREA & STORAGE SHED. NEWER SIDE YARD DECK AND AMPLE PARKING. NEW F/A GAS FURNACE (MAR 2024), C/A & SO MANY OTHER EXTRAS & FEATURES (id:51532)
Tags
| Property Summary |
|---|
| Building |
|---|
| Land |
|---|
| Level | Rooms | Dimensions |
|---|---|---|
| Second level | 4pc Bathroom | 6 ft x Measurements not available |
| Bedroom | 11 ft x Measurements not available | |
| Living room | 13 ft x Measurements not available | |
| Kitchen/Dining room | 13 ft x 8 ft ,1 in | |
| Laundry room | 3 ft x Measurements not available | |
| Basement | Storage | 8 ft x 8 ft ,5 in |
| Recreation room | 16 ft x Measurements not available | |
| Main level | 4pc Bathroom | 6 ft x Measurements not available |
| Office | 15 ft x Measurements not available | |
| 3pc Ensuite bath | 4 ft ,3 in x Measurements not available | |
| Bedroom | 10 ft ,7 in x 11 ft ,5 in | |
| Bedroom | 15 ft x 11 ft ,4 in | |
| Living room/Dining room | 23 ft x Measurements not available | |
| Kitchen | 10 ft ,6 in x Measurements not available |
| Features | |||||
|---|---|---|---|---|---|
| Double width or more driveway | Gravel Driveway | Hot Tub | |||
| Dishwasher | Dryer | Washer | |||
| Two stoves | Central air conditioning | ||||



















































