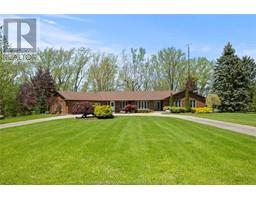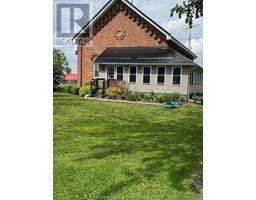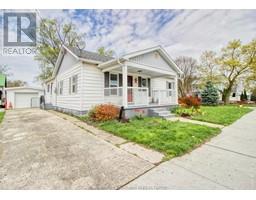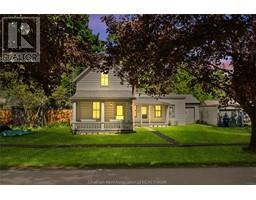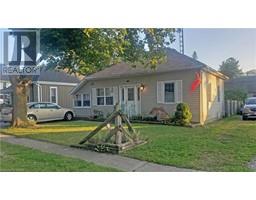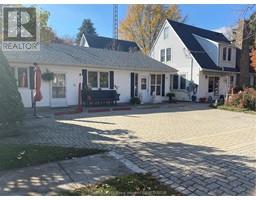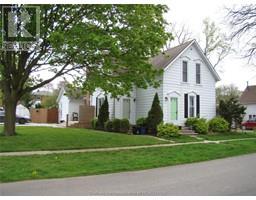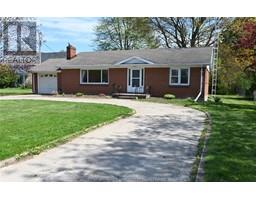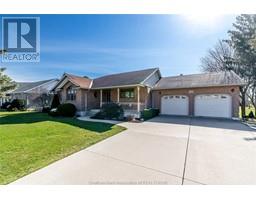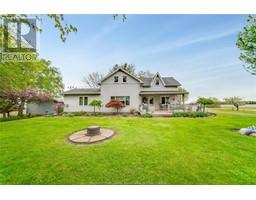9 FREDA STREET, Ridgetown, Ontario, CA
Address: 9 FREDA STREET, Ridgetown, Ontario
Summary Report Property
- MKT ID24010057
- Building TypeHouse
- Property TypeSingle Family
- StatusBuy
- Added2 weeks ago
- Bedrooms3
- Bathrooms2
- Area0 sq. ft.
- DirectionNo Data
- Added On01 May 2024
Property Overview
Spacious 3 bedroom brick ranch located on one to the prettiest streets in CK! 111x118' lot. The sprawling layout offers 2 main floor living rooms, a large custom kitchen with island and breakfast bar, a bright and beautiful dining room, plus 4 piece and 2 piece bathrooms. The living room has a comforting vibe with its large picture window and the family room is extra cozy with its gas fireplace. Original hardwood floors in great condition. Partially finished basement with a laundry room, office or den, utility room and tons of storage space. Attached single garage. The fenced back yard is beautifully landscaped and boasts a stone patio area, a large deck and a custom shed. Major updates include vinyl windows and steel entry doors, high efficiency gas boiler (2024), roof shingles (2011), ductless AC system (2023), and an updated hydro panel. Located near many beaches, golf courses, farm markets and the 401. Call today to book your personal tour! (id:51532)
Tags
| Property Summary |
|---|
| Building |
|---|
| Land |
|---|
| Level | Rooms | Dimensions |
|---|---|---|
| Basement | Other | 16 ft ,9 in x 11 ft ,4 in |
| Laundry room | 13 ft ,1 in x 19 ft ,8 in | |
| Utility room | 22 ft ,5 in x 12 ft ,1 in | |
| Other | 16 ft ,2 in x 11 ft ,10 in | |
| Other | 30 ft ,6 in x 13 ft | |
| Main level | 4pc Bathroom | 8 ft x 6 ft ,6 in |
| Primary Bedroom | 14 ft ,4 in x 11 ft ,3 in | |
| Bedroom | 10 ft ,5 in x 10 ft ,1 in | |
| Bedroom | 12 ft ,5 in x 11 ft ,5 in | |
| 2pc Bathroom | 5 ft ,8 in x 4 ft ,7 in | |
| Family room | 21 ft ,8 in x 10 ft ,1 in | |
| Living room | 23 ft ,10 in x 12 ft ,10 in | |
| Dining room | 10 ft ,9 in x 12 ft ,6 in | |
| Kitchen | 16 ft ,3 in x 12 ft ,6 in |
| Features | |||||
|---|---|---|---|---|---|
| Paved driveway | Single Driveway | Attached Garage | |||
| Garage | Dishwasher | Dryer | |||
| Microwave | Refrigerator | Stove | |||
| Washer | Partially air conditioned | ||||


















































