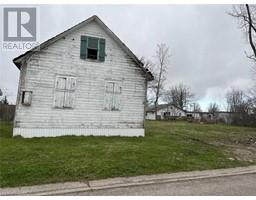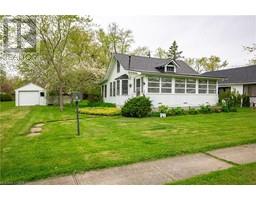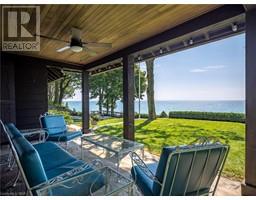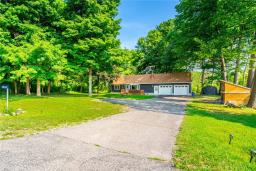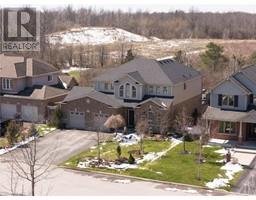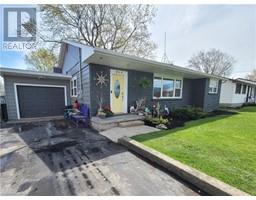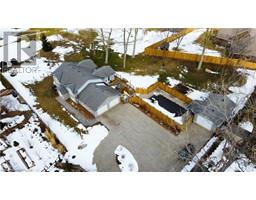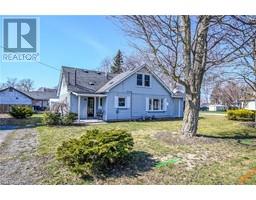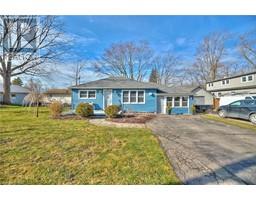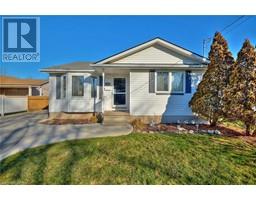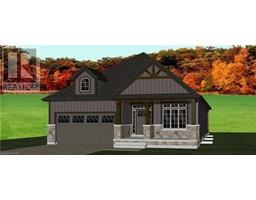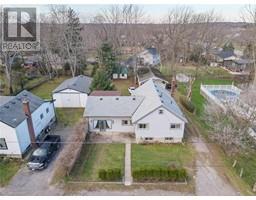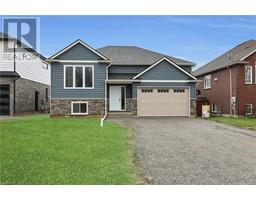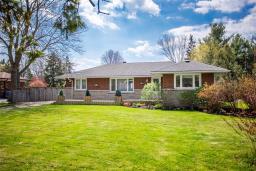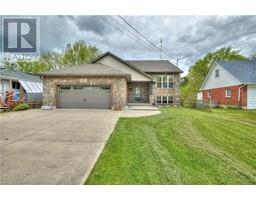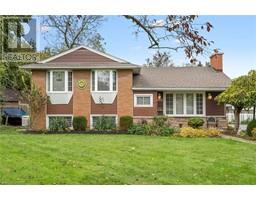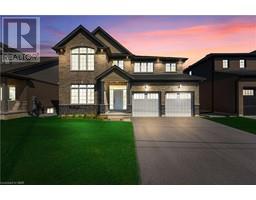87 SUNRISE COURT Court 335 - Ridgeway, Ridgeway, Ontario, CA
Address: 87 SUNRISE COURT Court, Ridgeway, Ontario
Summary Report Property
- MKT ID40580109
- Building TypeRow / Townhouse
- Property TypeSingle Family
- StatusBuy
- Added1 weeks ago
- Bedrooms3
- Bathrooms3
- Area1920 sq. ft.
- DirectionNo Data
- Added On08 May 2024
Property Overview
Welcome to 87 Sunrise Court located in the award winning community of “Ridgeway by the lake”. This seldom available end unit boasts over 1920 sq feet plus a fully finished lower level with sitting room, potential bedrooms/craft room/home office. The large unit provides much space to enjoy. Finished with quality throughout to include, vaulted ceilings, exceptional kitchen, large master suite with giant closet and ensuite. The desirable open concept living exists to a covered patio with pull down shades providing privacy and shade. The private backyard is landscaped with pergola. All Backing onto the pool area of the highly desirable clubhouse used for social and exercise activities. Members enjoy the saltwater pool, library, billiards/game room, fitness center and party area. Attached garage for easy entry, gas fireplace and gas BBQ hookup provides details that make the townhouse complete and comfortable. The professional on line pictures and video provide a sneak peak of what is offered but immediate showings are available. Please view with great confidence knowing this is a package of much desire. (id:51532)
Tags
| Property Summary |
|---|
| Building |
|---|
| Land |
|---|
| Level | Rooms | Dimensions |
|---|---|---|
| Basement | 4pc Bathroom | Measurements not available |
| Storage | 9'1'' x 9'1'' | |
| Storage | 12'4'' x 5'4'' | |
| Bedroom | 19'7'' x 15'9'' | |
| Bedroom | 15'4'' x 21'5'' | |
| Recreation room | 15'8'' x 25'11'' | |
| Main level | Laundry room | 7'5'' x 6'0'' |
| Full bathroom | Measurements not available | |
| Primary Bedroom | 22'2'' x 16'5'' | |
| 3pc Bathroom | Measurements not available | |
| Office | 11'3'' x 13'4'' | |
| Kitchen | 19'11'' x 12'6'' | |
| Living room/Dining room | 19'11'' x 22'3'' |
| Features | |||||
|---|---|---|---|---|---|
| Paved driveway | Attached Garage | Central air conditioning | |||












































