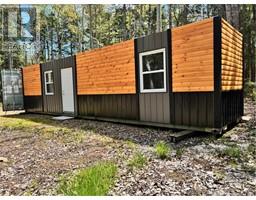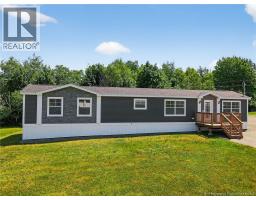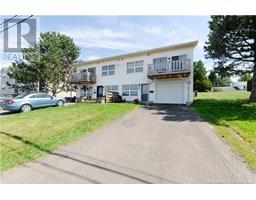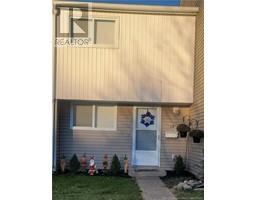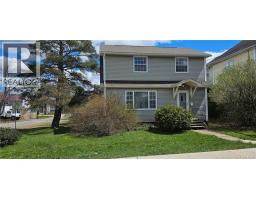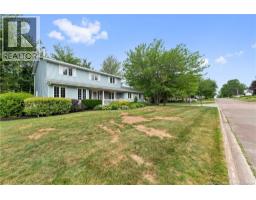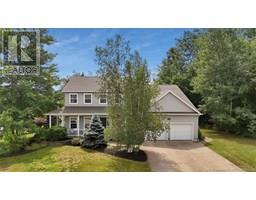110 Muncey Drive, Riverview, New Brunswick, CA
Address: 110 Muncey Drive, Riverview, New Brunswick
Summary Report Property
- MKT IDNB120796
- Building TypeHouse
- Property TypeSingle Family
- StatusBuy
- Added9 weeks ago
- Bedrooms4
- Bathrooms2
- Area1790 sq. ft.
- DirectionNo Data
- Added On17 Jun 2025
Property Overview
Welcome to this charming and spacious home nestled in a family-friendly neighborhood, perfect for growing families or those looking for extra space to spread out and relax. This well-maintained property features 3 comfortable bedrooms and 2 full bathrooms, offering ample room for everyone. The heart of the home is the bright open-concept kitchen, living room, and dining area, ideal for both everyday living and entertaining guests. Downstairs, you'll find a finished family roomperfect for movie nights or a kids play areaas well as a non-conforming bedroom that makes a great guest room, home office, or hobby space. Step outside and enjoy the large, private backyard, providing a peaceful retreat with plenty of space for kids to play, gardening, or outdoor entertaining. The attached single-car garage adds convenience and extra storage. Located in a quiet, welcoming neighborhood close to schools, parks, walking trails and amenities, this home has everything you need for comfortable, easy living. Dont miss your chance to make it yours! NOTE - taxes are non owner occupied (id:51532)
Tags
| Property Summary |
|---|
| Building |
|---|
| Level | Rooms | Dimensions |
|---|---|---|
| Second level | 4pc Bathroom | 9'9'' x 7'6'' |
| Bedroom | 8'3'' x 11'1'' | |
| Bedroom | 10'7'' x 14'7'' | |
| Primary Bedroom | 14' x 11'2'' | |
| Basement | Laundry room | 10' x 10'6'' |
| Family room | 16'6'' x 12'7'' | |
| Bedroom | 13'7'' x 10'3'' | |
| 3pc Bathroom | 5'7'' x 4'1'' | |
| Main level | Living room | 15' x 11'6'' |
| Kitchen/Dining room | 21'1'' x 11' |
| Features | |||||
|---|---|---|---|---|---|
| Attached Garage | Garage | ||||















