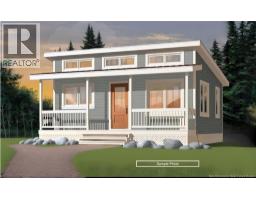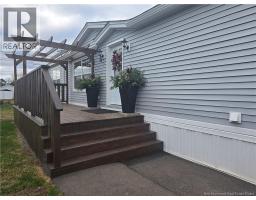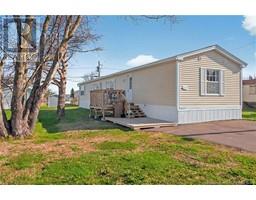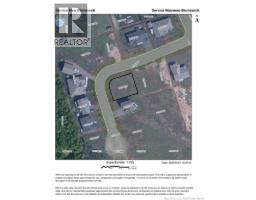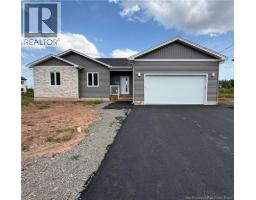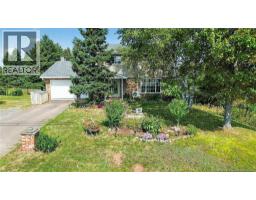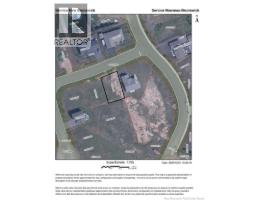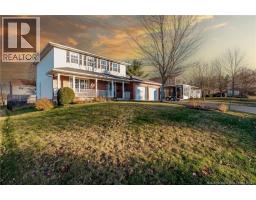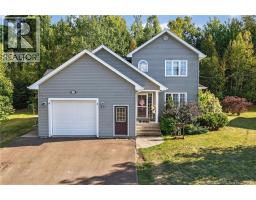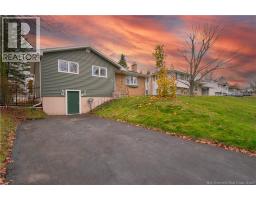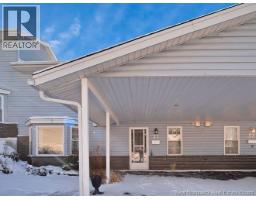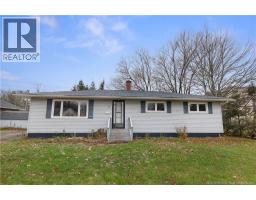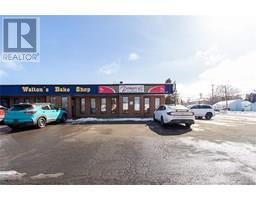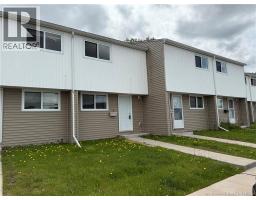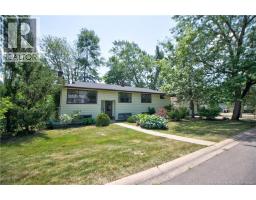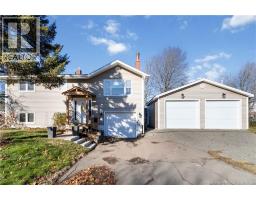204 Dickey Boulevard, Riverview, New Brunswick, CA
Address: 204 Dickey Boulevard, Riverview, New Brunswick
Summary Report Property
- MKT IDNB130952
- Building TypeRow / Townhouse
- Property TypeSingle Family
- StatusBuy
- Added9 weeks ago
- Bedrooms3
- Bathrooms3
- Area1873 sq. ft.
- DirectionNo Data
- Added On03 Dec 2025
Property Overview
Welcome to 204 Dickey Blvd, a NEW energy efficient Net-Zero Ready (NZR) two-story townhome just minutes from downtown Moncton. Ideal for growing families to enjoy an open-concept ground floor layout for effortless living, with three bedrooms on the 2nd floor and an unfinished basement with loads of potential. The kitchen is a true standout for anyone who loves to cook, complete with Quartz countertops, spacious island, GE stainless steel appliances, and generous prep space. Patio doors open to your private back deck, perfect for your morning coffee and evening BBQs. A convenient half bath is tucked off the mudroom for everyday practicality. Upstairs, the primary bedroom offers a huge walk-in closet, a beautiful ensuite with a custom tile shower, and its own private balcony. Continue through the upper level to two additional spacious bedrooms, including one with a balcony, ideal for family or a dedicated home office. A full bathroom and upstairs laundry add the finishing touches. This home features triple-glazed windows for warmth and soundproofing, enhanced insulation, a geothermal heat pump with a smart thermostat, and LED lighting. With an attached garage and modern finishes, this move-in ready townhome delivers everything spacious hassle-free living should be. Rent to Own option is also available for this family townhome in a great school district on the Dobson Trail in Riverview. (id:51532)
Tags
| Property Summary |
|---|
| Building |
|---|
| Level | Rooms | Dimensions |
|---|---|---|
| Second level | 3pc Ensuite bath | 7'4'' x 9'8'' |
| Other | 8'0'' x 5'7'' | |
| Bedroom | 19'2'' x 12'0'' | |
| 4pc Bathroom | 11'6'' x 6'4'' | |
| Bedroom | 14'4'' x 10'1'' | |
| Bedroom | 14'3'' x 10'7'' | |
| Main level | Dining room | 15'11'' x 10'0'' |
| Living room | 18'3'' x 11'11'' | |
| Kitchen | 10'2'' x 13'3'' | |
| 2pc Bathroom | 7'0'' x 4'11'' | |
| Foyer | 8'0'' x 8'7'' |
| Features | |||||
|---|---|---|---|---|---|
| Balcony/Deck/Patio | Attached Garage | Central air conditioning | |||
| Air Conditioned | Heat Pump | ||||













































