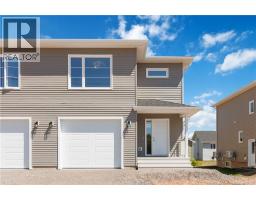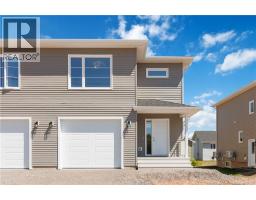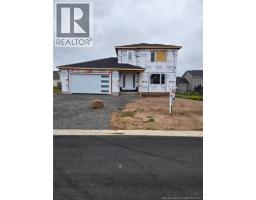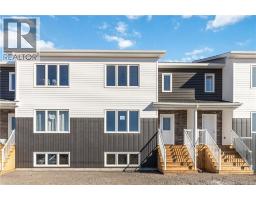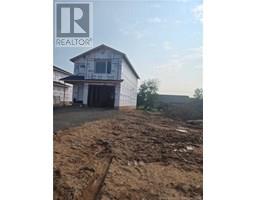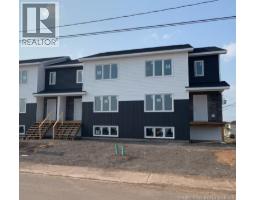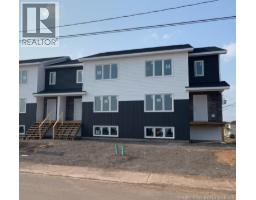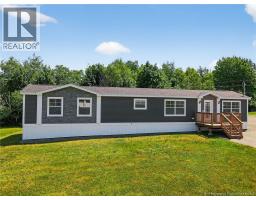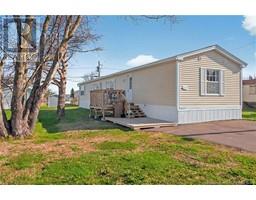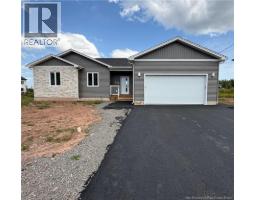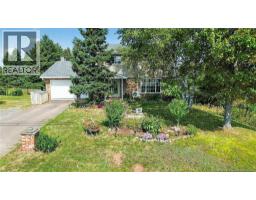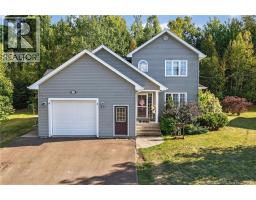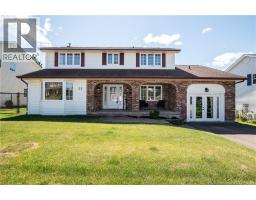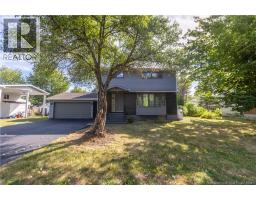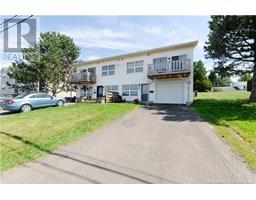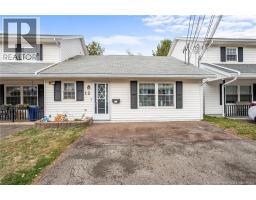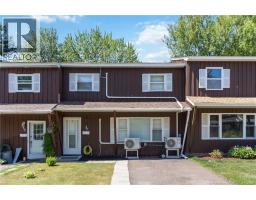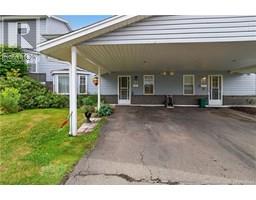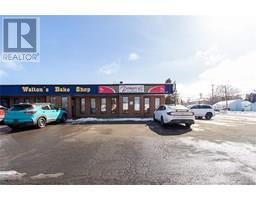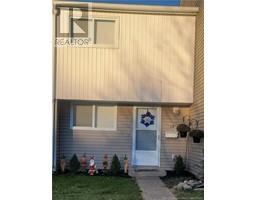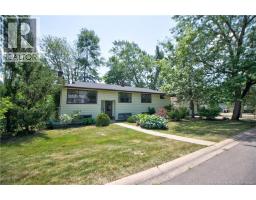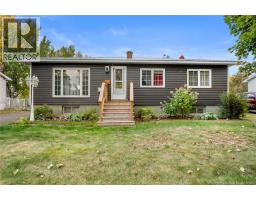135 Ashland Crescent, Riverview, New Brunswick, CA
Address: 135 Ashland Crescent, Riverview, New Brunswick
Summary Report Property
- MKT IDNB122212
- Building TypeHouse
- Property TypeSingle Family
- StatusBuy
- Added8 weeks ago
- Bedrooms4
- Bathrooms4
- Area2406 sq. ft.
- DirectionNo Data
- Added On22 Aug 2025
Property Overview
NOW AVAILABLE! FIRST TIME HOME BUYER REBATE FOR NEW CONSTRUCTION! This stunning new semi has soundproofing insulation between main floor and basement, kitchenette and rough in for stove in basement! APPLIANCES ARE INCLUDED IN PURCHASE PRICE! Also, a new addition are the triple pane windows and extra insulation in the walls that will make this semi easier on your electrical bill. ONE MINI SPLIT INCLUDED!This beautiful modern semi detached Banff model features sought after ADDITIONAL SIDE ENTRANCE! This modern layout design has many upgrades including engineered hardwood, stunning cabinetry and beautiful tile flooring.The main floor features a beautiful open kitchen with large island that is perfect for entertaining.Beautiful backsplash included in kitchen for that modern touch.The dining room is open to the living room and offers patio doors to the back deck.The 2 pc half bath completes the main floor.The second floor features 3 bedrooms including a large Primary suite. Separate convenient laundry room can also be found on the second floor.PAVE AND LANDSCAPE DONE AS FAVOUR ONLY AND HOLD NO WARRANTY AND NO HOLD BACKS. 8 YEAR LUX HOME WARRANTY TO BUYER ON CLOSING. New Home and NB Power grant to builder on closing.Purchase price is based on home being the primary residence of the Buyer. Measurements for room sizes are to be verified by Buyers.Photos are SAMPLE PHOTOS.Vendor is related to listing agent who is a licensed REALTOR® in the Province of New Brunswick.Call your REALTOR®! (id:51532)
Tags
| Property Summary |
|---|
| Building |
|---|
| Level | Rooms | Dimensions |
|---|---|---|
| Second level | Laundry room | 7'0'' x 6'0'' |
| 4pc Bathroom | 12'0'' x 5'0'' | |
| Bedroom | 10'5'' x 14'10'' | |
| Bedroom | 12'6'' x 10'1'' | |
| Other | 6'4'' x 6'8'' | |
| Other | 12'0'' x 5'0'' | |
| Bedroom | 14'0'' x 15'10'' | |
| Basement | 4pc Bathroom | 8'0'' x 5'0'' |
| Bedroom | 9'0'' x 15'0'' | |
| Family room | 12'0'' x 15'0'' | |
| Main level | 2pc Bathroom | 6'1'' x 4'11'' |
| Dining room | 11'7'' x 12'10'' | |
| Kitchen | 11'0'' x 11'0'' | |
| Living room | 11'8'' x 15'5'' |
| Features | |||||
|---|---|---|---|---|---|
| Balcony/Deck/Patio | Attached Garage | Garage | |||
| Air Conditioned | Heat Pump | ||||































