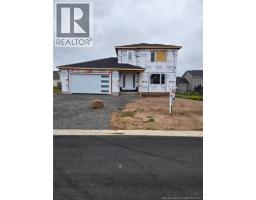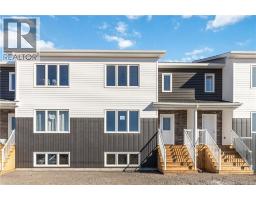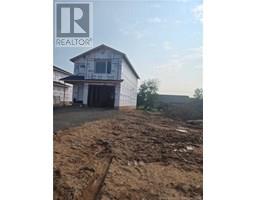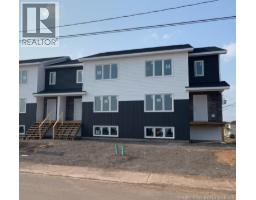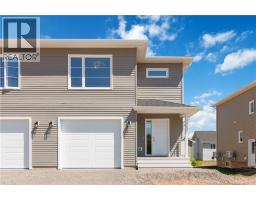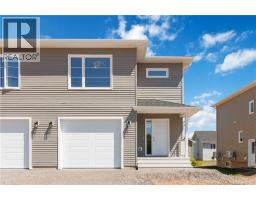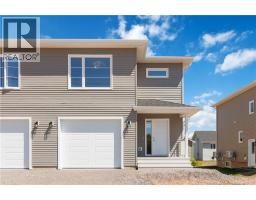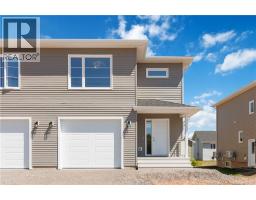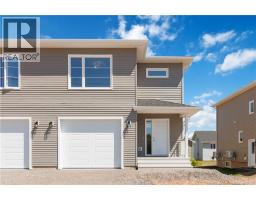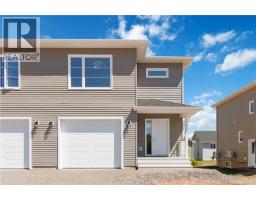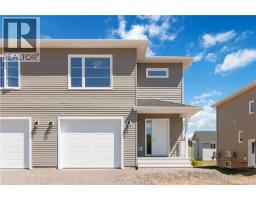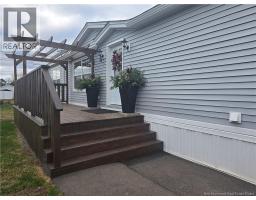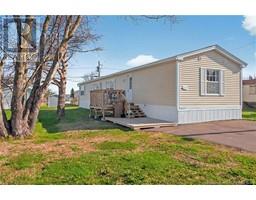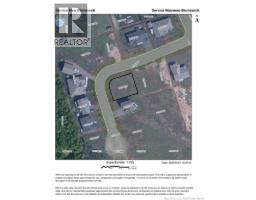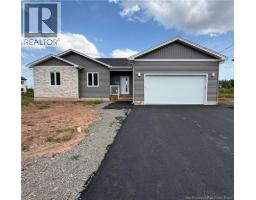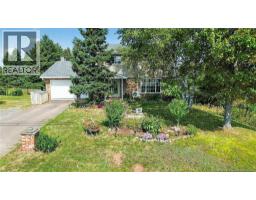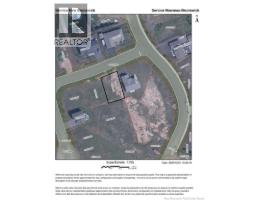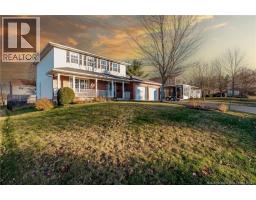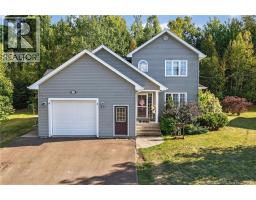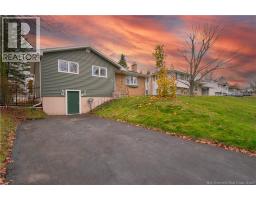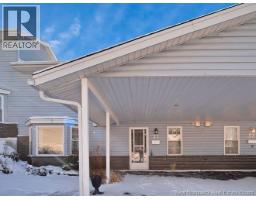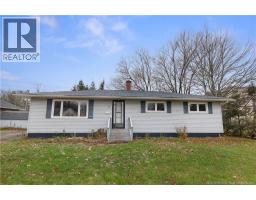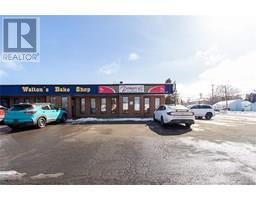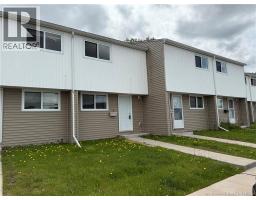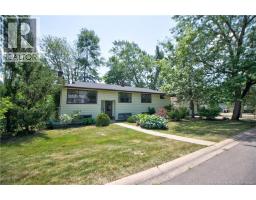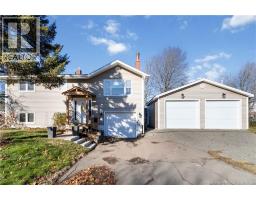150 Whiterocks Drive, Riverview, New Brunswick, CA
Address: 150 Whiterocks Drive, Riverview, New Brunswick
Summary Report Property
- MKT IDNB122763
- Building TypeHouse
- Property TypeSingle Family
- StatusBuy
- Added15 weeks ago
- Bedrooms4
- Bathrooms4
- Area2446 sq. ft.
- DirectionNo Data
- Added On10 Oct 2025
Property Overview
NOW AVAILABLE! FIRST TIME HOME BUYER REBATE FOR NEW CONSTRUCTION! The fully finished basement has soundproof insulation between main floor and basement ceiling.Features additional living space with family room with WETBAR, additional bedroom, and 4pc bath. PAVED DRIVEWAY,LANDSCAPING,TWO MINI-SPLIT HEAT PUMPS ARE ALL INCLUDED IN THE PURCHASE PRICE!! Stunning Townhome END UNIT with SIDE ENTRANCE in a Sought-After Community in the prestigious Carriage Hill Estates.Designed with modern living in mind,this home features a bright, open-concept layout. Contemporary kitchen,complete with stylish cabinetry, premium finishes, and ample space for both cooking and entertaining.Second Level, enjoy the convenience of second-floor laundry and a spacious primary suite with a walk-in closet and a private ensuite bath.Pave and Landscape are done as a favor only and hold no warranty,No Holdbacks.Measurements for room sizes are to be verified by Buyers. Purchase price is based on the home being the primary residence of the Buyer. Vendor is the listing agent who is a licensed REALTOR® in the province of NB.New Home rebate to Builder and NB Power grant to builder on closing.10 year Atlantic New Home Warranty to buyer on closing.Call your REALTOR® for more information. Photos are sample photos from another build and finishes may vary. (id:51532)
Tags
| Property Summary |
|---|
| Building |
|---|
| Level | Rooms | Dimensions |
|---|---|---|
| Second level | 4pc Bathroom | 9'6'' x 5'1'' |
| Other | 7'5'' x 3'7'' | |
| Bedroom | 9'6'' x 10'6'' | |
| Bedroom | 11'3'' x 9'2'' | |
| Other | 7'6'' x 5'9'' | |
| Primary Bedroom | 13'4'' x 13'10'' | |
| Laundry room | 7'5'' x 5'1'' | |
| Basement | 4pc Bathroom | 9'7'' x 5'9'' |
| Other | 6'2'' x 5'1'' | |
| Bedroom | 10'6'' x 12'6'' | |
| Family room | 12'7'' x 18'5'' | |
| Main level | 2pc Bathroom | X |
| Kitchen | 8'6'' x 13'9'' | |
| Dining room | 12'8'' x 11'9'' | |
| Living room | 13'4'' x 26'3'' |
| Features | |||||
|---|---|---|---|---|---|
| Balcony/Deck/Patio | Air Conditioned | Heat Pump | |||
| Air exchanger | |||||
















