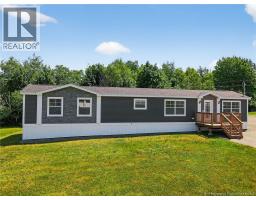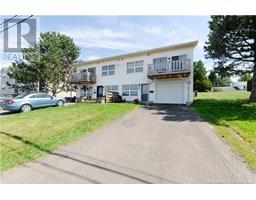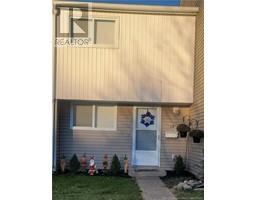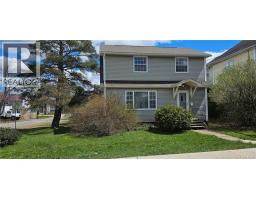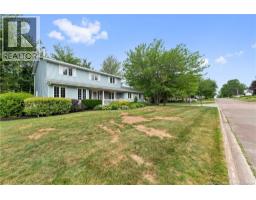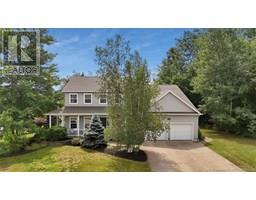146 Court Street, Riverview, New Brunswick, CA
Address: 146 Court Street, Riverview, New Brunswick
Summary Report Property
- MKT IDNB118809
- Building TypeHouse
- Property TypeSingle Family
- StatusBuy
- Added2 weeks ago
- Bedrooms5
- Bathrooms3
- Area1926 sq. ft.
- DirectionNo Data
- Added On06 Aug 2025
Property Overview
Welcome to 146 Court Street! You're going to love this charming 1.5-storey brick home in Riverview's popular Gunningsville neighbourhood! Step inside and you'll immediately notice the cozy character, from the inviting living room with its warm fireplace to the spacious dining room perfect for family dinners or hosting friends. With 2 bedrooms conveniently located on the main floor and 2 more tucked away upstairs, there's room for everyone. Plus, the handy 1-bedroom in-law suite has its own private ground-level entrance great for guests, family, or even a bit of rental income to help with the mortgage! You'll appreciate all the extra storage and cabinet space in the kitchen, making life a whole lot easier. And wait until you see the beautiful backyard it's just asking for summer BBQs, gardening, or relaxing evenings outdoors. This home has a fantastic location, close to schools, parks, and only minutes from the bridge over to Moncton. Don't wait on this one call your favourite REALTOR® today and come take a look! (id:51532)
Tags
| Property Summary |
|---|
| Building |
|---|
| Level | Rooms | Dimensions |
|---|---|---|
| Second level | 2pc Bathroom | 6'11'' x 10' |
| Bedroom | 11'3'' x 13'9'' | |
| Bedroom | 11'3'' x 13'11'' | |
| Basement | 3pc Bathroom | 8'4'' x 6'3'' |
| Family room | 10'7'' x 9'0'' | |
| Bedroom | 17'5'' x 12'4'' | |
| Kitchen/Dining room | 12'2'' x 18'10'' | |
| Main level | 4pc Bathroom | 5'4'' x 7'10'' |
| Bedroom | 13'2'' x 9'6'' | |
| Bedroom | 13'3'' x 9'3'' | |
| Living room | 17'2'' x 12'9'' | |
| Dining room | 13'1'' x 12' | |
| Kitchen | 11'1'' x 12' |
| Features | |||||
|---|---|---|---|---|---|
| Sloping | Balcony/Deck/Patio | ||||














































