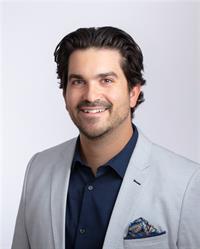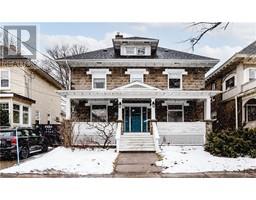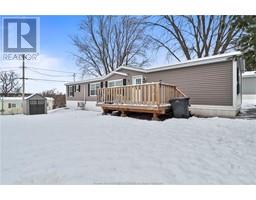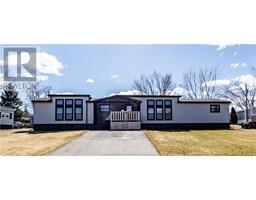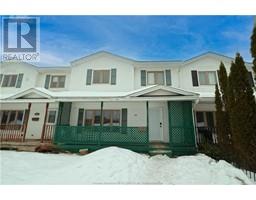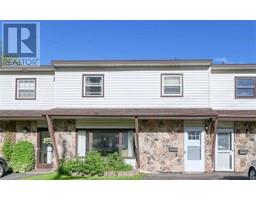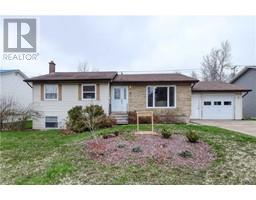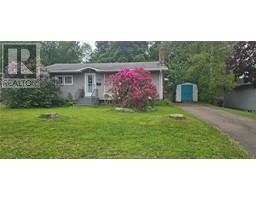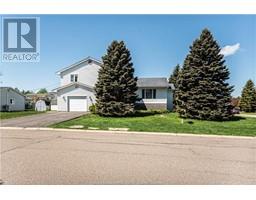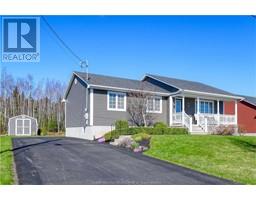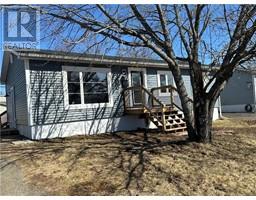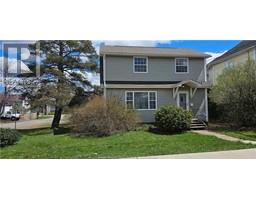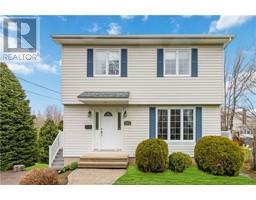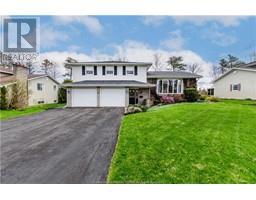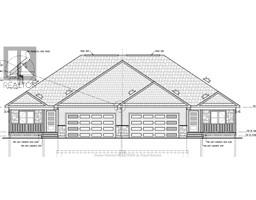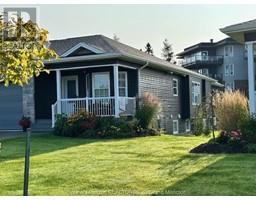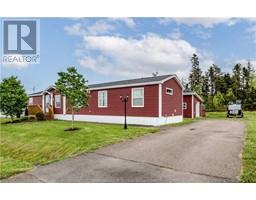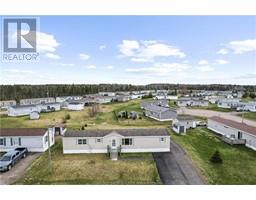10 Patricia DR, Riverview, New Brunswick, CA
Address: 10 Patricia DR, Riverview, New Brunswick
Summary Report Property
- MKT IDM159169
- Building TypeHouse
- Property TypeSingle Family
- StatusBuy
- Added3 weeks ago
- Bedrooms3
- Bathrooms4
- Area2737 sq. ft.
- DirectionNo Data
- Added On08 May 2024
Property Overview
Welcome to 10 Patricia Drive, where the Bedford Buck Home bungalow epitomizes refined living. Stepping into this charming abode reveals its rich history, cherished by its original owners. Each corner whispers tales of pride, creating an inviting atmosphere that feels like home. This splendid dwelling offers ample space with three generously proportioned bedrooms, including a lavish primary suite boasting a luxurious 3-piece ensuite. The main level features a cozy den, a sunny breakfast nook, and a sunken living room adorned with meticulously maintained hardwood floors. Entertaining is effortless in the spacious family room, complemented by a pool table for unforgettable gatherings. Three bathrooms ensure comfort and privacy, while a generator system installed in 2020 and a durable metal roof since 2018 offer peace of mind. Downstairs, a large storage room awaits, along with a cold room for preserving seasonal delights. Every detail of this meticulously maintained home ensures elegance and convenience, making every moment extraordinary. Don't miss the chance to experience this property firsthand. Contact your REALTOR® today to schedule your exclusive showing and discover your future home sweet home. (id:51532)
Tags
| Property Summary |
|---|
| Building |
|---|
| Level | Rooms | Dimensions |
|---|---|---|
| Second level | 2pc Bathroom | 4.11x6 |
| Den | 13.11x24.10 | |
| Family room | 28.2x14 | |
| Basement | Other | 58x14.8 |
| Main level | Living room | 15.7x15 |
| Kitchen | 13.10x12.11 | |
| 2pc Bathroom | 5.1x8.4 | |
| Dining room | 11.7x11.10 | |
| Living room | 19.1x11.10 | |
| Foyer | 6.11x10.6 | |
| Bedroom | 14.6x14.8 | |
| 3pc Ensuite bath | 5.11x5 | |
| Bedroom | 11.5x9.9 | |
| 4pc Bathroom | 11.6x7.1 | |
| Bedroom | 10.8x15 |
| Features | |||||
|---|---|---|---|---|---|
| Paved driveway | Garage | Air Conditioned | |||
| Street Lighting | |||||
















































