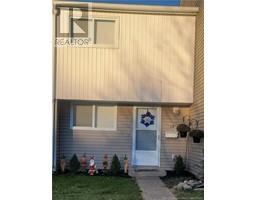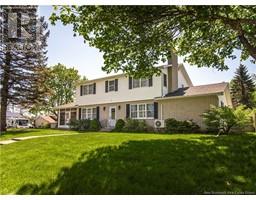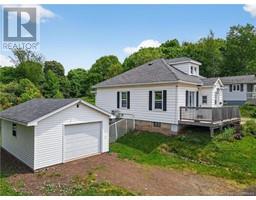63 Killarney Road, Riverview, New Brunswick, CA
Address: 63 Killarney Road, Riverview, New Brunswick
Summary Report Property
- MKT IDNB119562
- Building TypeHouse
- Property TypeSingle Family
- StatusBuy
- Added17 hours ago
- Bedrooms3
- Bathrooms2
- Area1730 sq. ft.
- DirectionNo Data
- Added On08 Jun 2025
Property Overview
Welcome to your new happy place in this quiet, mature neighbourhood! This charming home checks all the right boxesperfectly located close to schools, making morning drop-offs a breeze. Step outside onto your private deck overlooking a beautifully treed backyard, your own peaceful oasis ideal for BBQs, entertaining, or simply unwinding after a long day. Inside, youll appreciate how fresh and inviting this home feels, with newly painted rooms creating a welcoming vibe throughout. The recently renovated bathroom adds a modern touch, blending seamlessly with the home's cozy charm. But wait till you see the newly built workshop, your ideal She Shed or Man Cave awaits! Whether youre tackling weekend projects, enjoying hobbies, or creating a personal retreat, this versatile space is ready to accommodate your lifestyle. Pride of ownership truly shines through here; its neat as a pin and ready to welcome its new family home. Dont miss out on this gem - its waiting just for you! (id:51532)
Tags
| Property Summary |
|---|
| Building |
|---|
| Level | Rooms | Dimensions |
|---|---|---|
| Basement | Laundry room | 7'6'' x 10'11'' |
| Bedroom | 11'6'' x 13'6'' | |
| 3pc Bathroom | 7'7'' x 7'1'' | |
| Main level | 4pc Bathroom | 7'11'' x 7'3'' |
| Primary Bedroom | 12'5'' x 10'1'' | |
| Bedroom | 11'3'' x 9'7'' | |
| Bedroom | 8'1'' x 11'2'' | |
| Kitchen/Dining room | 11'8'' x 16'4'' | |
| Living room | 11'8'' x 18'10'' |
| Features | |||||
|---|---|---|---|---|---|
| Balcony/Deck/Patio | |||||
























































