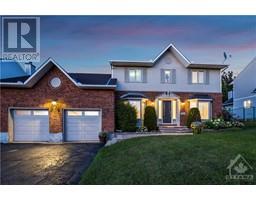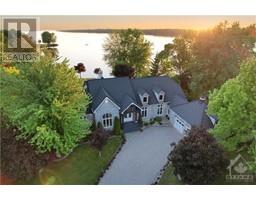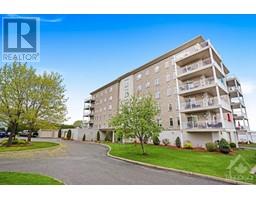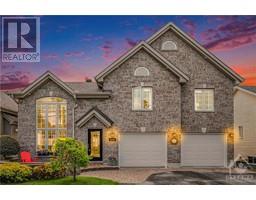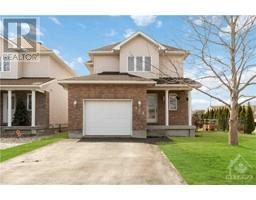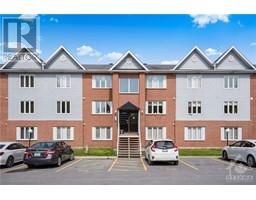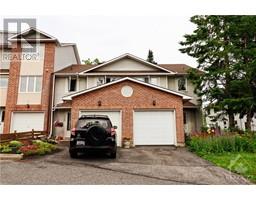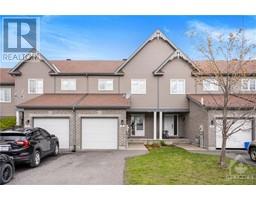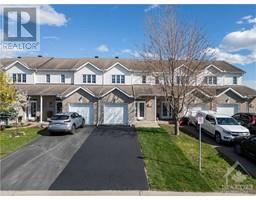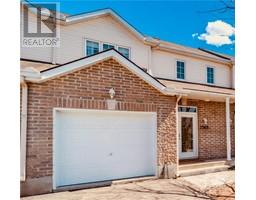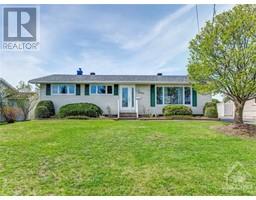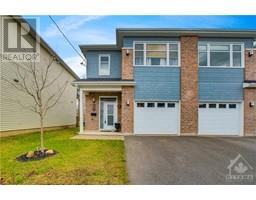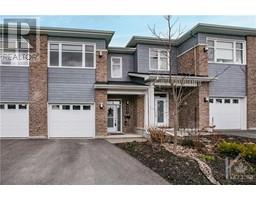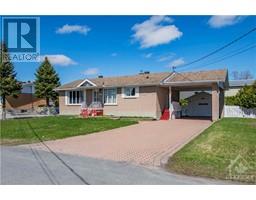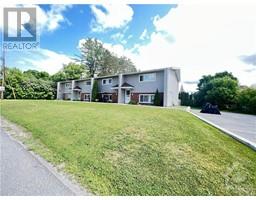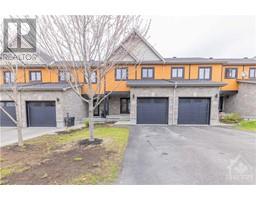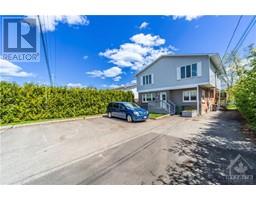1070 DOCTEUR CORBEIL BOULEVARD Morris village, Rockland, Ontario, CA
Address: 1070 DOCTEUR CORBEIL BOULEVARD, Rockland, Ontario
Summary Report Property
- MKT ID1383464
- Building TypeHouse
- Property TypeSingle Family
- StatusBuy
- Added2 weeks ago
- Bedrooms4
- Bathrooms4
- Area0 sq. ft.
- DirectionNo Data
- Added On05 May 2024
Property Overview
This exquisite custom-built home boasts 2,733 square feet of pure luxury, featuring 4 spacious bedrooms and 4 well-appointed bathrooms. Nestled on a prime corner lot in the coveted Morris Village, this property offers many amenities. Equipped with cutting-edge technology, including a smart home system with an alarm and camera setup. Step inside to discover a captivating open-concept main flr adorned with stunning marble-style tile flooring seamlessly transitioning into a rich hardwood flr. The gourmet kitchen has quartz countertops and luxury Monogram appliances, a culinary enthusiast's dream. Ascend the grand hardwood staircase to unveil the expansive primary bedroom, boasting a generous walk-in closet, a luxurious 5-piece ensuite, and 3 bedrooms; one that provides direct access to a charming balcony, which is perfect for savouring morning coffees and scenic views. In the basement, you'll be delighted to find a spacious entertainment room ideal for hosting movie nights. (id:51532)
Tags
| Property Summary |
|---|
| Building |
|---|
| Land |
|---|
| Level | Rooms | Dimensions |
|---|---|---|
| Second level | Primary Bedroom | 20'3" x 15'6" |
| 5pc Ensuite bath | 11'1" x 10'6" | |
| Other | 11'0" x 7'1" | |
| Bedroom | 15'2" x 11'9" | |
| Other | 5'5" x 6'0" | |
| Bedroom | 15'1" x 13'1" | |
| Other | 5'5" x 6'8" | |
| Bedroom | 9'3" x 12'3" | |
| 5pc Bathroom | 9'4" x 8'3" | |
| Basement | Family room | 26'2" x 21'1" |
| 3pc Bathroom | 9'2" x 4'9" | |
| Utility room | 7'4" x 14'4" | |
| Main level | Foyer | 4'8" x 12'3" |
| Kitchen | 11'2" x 17'8" | |
| Living room | 16'9" x 21'2" | |
| Dining room | 11'3" x 10'4" | |
| 2pc Bathroom | 4'5" x 4'4" | |
| Laundry room | 4'9" x 7'9" |
| Features | |||||
|---|---|---|---|---|---|
| Corner Site | Balcony | Automatic Garage Door Opener | |||
| Attached Garage | Refrigerator | Oven - Built-In | |||
| Dishwasher | Dryer | Microwave | |||
| Washer | Alarm System | Central air conditioning | |||
































