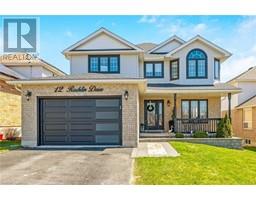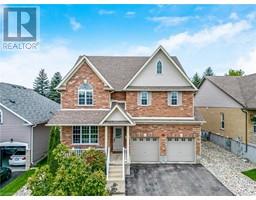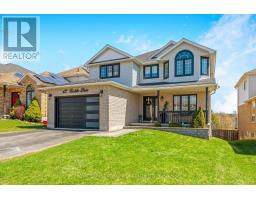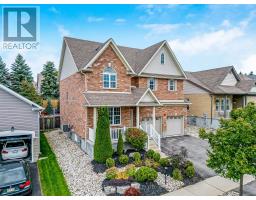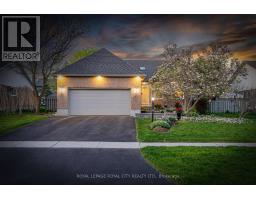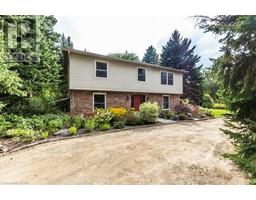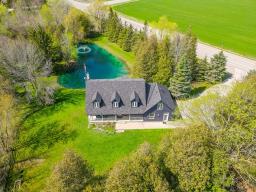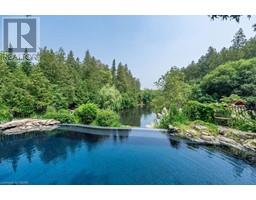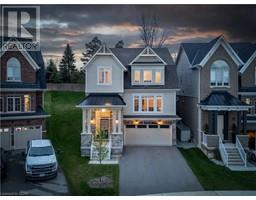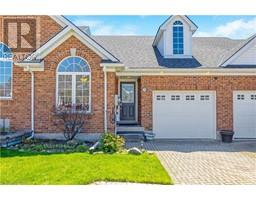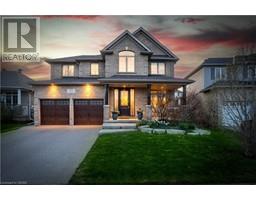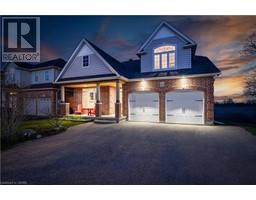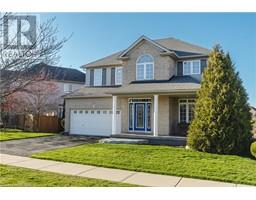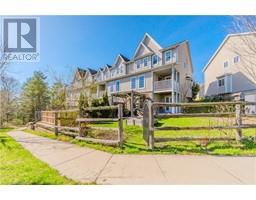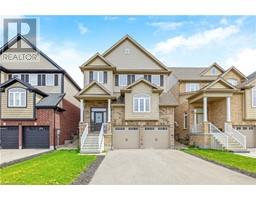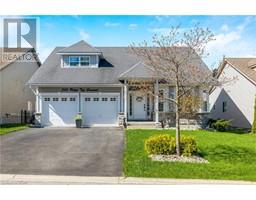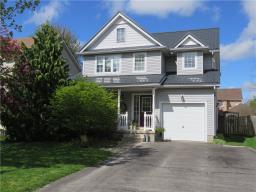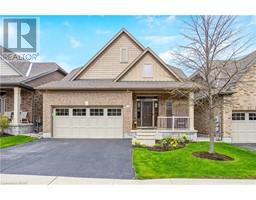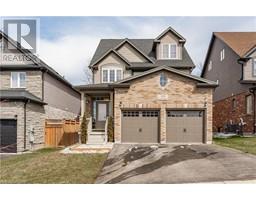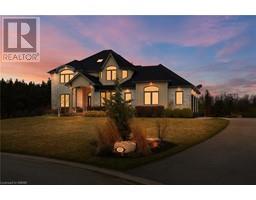114 JOHN Street 43 - Rockwood, Rockwood, Ontario, CA
Address: 114 JOHN Street, Rockwood, Ontario
Summary Report Property
- MKT ID40584554
- Building TypeHouse
- Property TypeSingle Family
- StatusBuy
- Added1 weeks ago
- Bedrooms4
- Bathrooms3
- Area2237 sq. ft.
- DirectionNo Data
- Added On07 May 2024
Property Overview
Welcome to 114 John Street in picturesque Rockwood, ON. This delightful brick bungalow resides in a charming neighborhood and welcomes you with the grace of a magnificent magnolia tree adorning its front yard. This residence is a testament to pride of ownership, evident in the meticulous care it has received over the years. Featuring three bedrooms and two bathrooms on the main floor, the home offers ample space and comfort. Natural light cascades through the all-new windows, illuminating every corner of the interior. A double car garage provides convenient parking and additional storage space. The finished basement adds versatility, with an extra bedroom and bathroom ideal for guests or a growing family. Outside, the landscaped yard beckons for relaxation and outdoor enjoyment. A serene atmosphere permeates the surroundings, enhanced by a tranquil pond, offering a perfect retreat after a busy day. Combining functionality, character, and a prime location, this brick bungalow presents an exceptional opportunity to create enduring memories for its new owner. (id:51532)
Tags
| Property Summary |
|---|
| Building |
|---|
| Land |
|---|
| Level | Rooms | Dimensions |
|---|---|---|
| Basement | Workshop | 26'5'' x 15'6'' |
| Laundry room | 9'6'' x 12'2'' | |
| 3pc Bathroom | 6'2'' x 9'0'' | |
| Bedroom | 10'4'' x 15'1'' | |
| Recreation room | 13'7'' x 22'0'' | |
| Main level | Bedroom | 12'3'' x 9'11'' |
| Bedroom | 14'2'' x 10'0'' | |
| 4pc Bathroom | 5'1'' x 10'0'' | |
| Primary Bedroom | 13'7'' x 12'2'' | |
| 4pc Bathroom | 5'1'' x 8'8'' | |
| Living room | 13'11'' x 15'8'' | |
| Dining room | 12'3'' x 15'8'' | |
| Breakfast | 9'6'' x 12'9'' | |
| Kitchen | 8'11'' x 12'10'' |
| Features | |||||
|---|---|---|---|---|---|
| Automatic Garage Door Opener | Attached Garage | Dishwasher | |||
| Dryer | Refrigerator | Stove | |||
| Water softener | Washer | Window Coverings | |||
| Garage door opener | Central air conditioning | ||||



















































