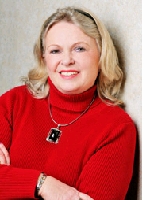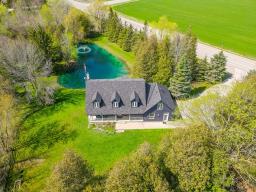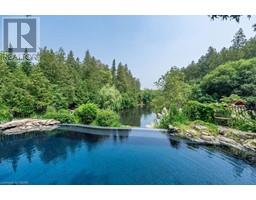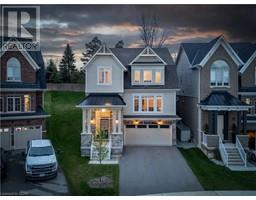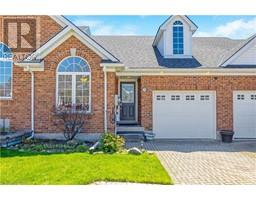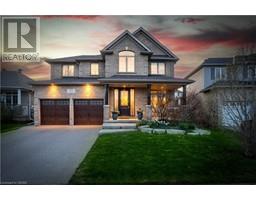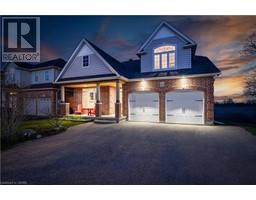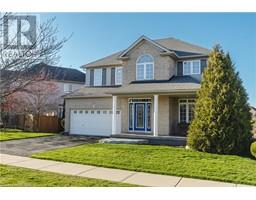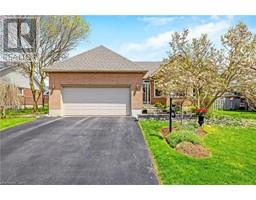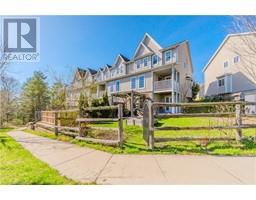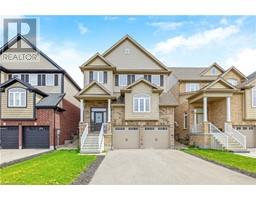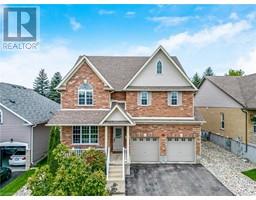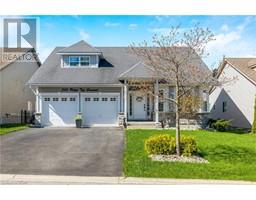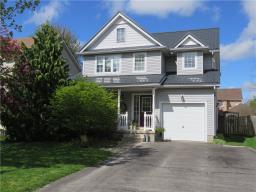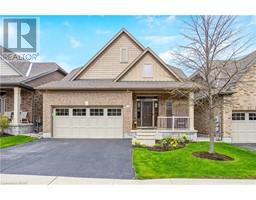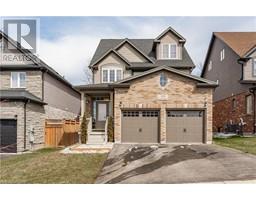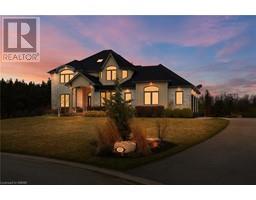5832 FOURTH Line 42 - Rural Guelph/Eramosa East, Rockwood, Ontario, CA
Address: 5832 FOURTH Line, Rockwood, Ontario
Summary Report Property
- MKT ID40530751
- Building TypeHouse
- Property TypeSingle Family
- StatusBuy
- Added16 weeks ago
- Bedrooms3
- Bathrooms2
- Area1850 sq. ft.
- DirectionNo Data
- Added On25 Jan 2024
Property Overview
IDEAL FOR IN-LAWS TO LIVE WITH YOU HERE...!! It's not your usual 5 acre property! Over 900 ft frontage so property not narrow at front & long depth like an airport strip. Nature is all around you in this quiet, private tranquil setting with your own spring fed pond. A beautiful perennial garden greets you at front door. Wildwinds Golf course is around the corner. Due to a fire in 2016 the house was completely destroyed but was totally rebuilt in 2017 thus making the house only 6 years old so any replacements(roof, furnace etc) are not in near future. Huge rear deck (16x42ft) with propane BBQ hookup. Lower patio & stairs 2020. Insulated 30ftX20ft bldg (shop area 18x20Ft& sunroom/office 12x20ft) (2007). Small open concept barn with hydro & water. Well cleaned (well head upgrade)& retrofit with an in well pump Oct. 2019. Iron & sulphur filter. UV light installed 2021.Rear deck(2017)16x42 ft, lower patio and stairs completed in 2020.Gutter protection eavestroughs (2020). This style of home could easily lend itself to an in-law suite. Do walk the pathways & enjoy natural setting. Goldfish pond with waterfall. Room sizes/sq ft from iguide. PLEASE NOTE RE sq ft: most of lower (main) level is above grade. Total iguide sq ft ABOVE ground is 1850sq ft. Lower(main) level 868.84 sq ft & second level up is 981.54 sq ft. 10 minutes only to Guelph or Fergus (id:51532)
Tags
| Property Summary |
|---|
| Building |
|---|
| Land |
|---|
| Level | Rooms | Dimensions |
|---|---|---|
| Second level | 3pc Bathroom | Measurements not available |
| Bedroom | 13'1'' x 10'8'' | |
| Den | 9'9'' x 9'5'' | |
| Primary Bedroom | 16'4'' x 12'6'' | |
| Dining room | 11'7'' x 11'8'' | |
| Kitchen | 10'5'' x 10'2'' | |
| Living room | 15'0'' x 14'11'' | |
| Main level | 4pc Bathroom | Measurements not available |
| Laundry room | 11'4'' x 10'9'' | |
| Bedroom | 18'8'' x 11'7'' | |
| Family room | 22'9'' x 15'3'' | |
| Foyer | 11'8'' x 7'10'' |
| Features | |||||
|---|---|---|---|---|---|
| Country residential | Dishwasher | Central air conditioning | |||


















































