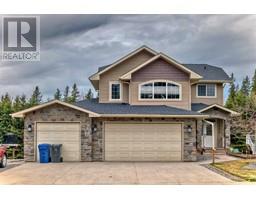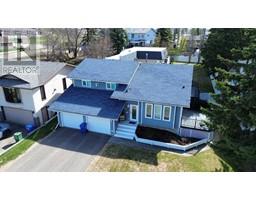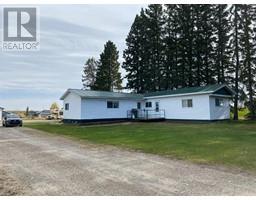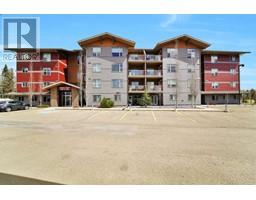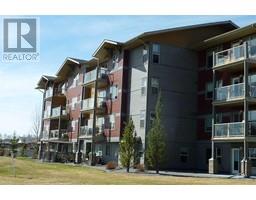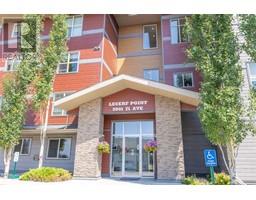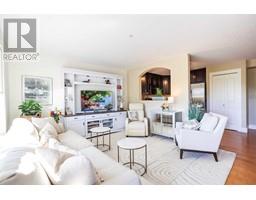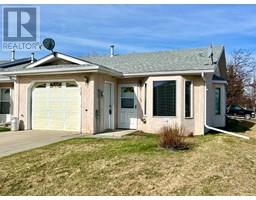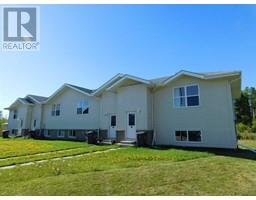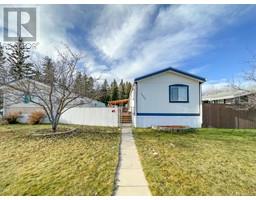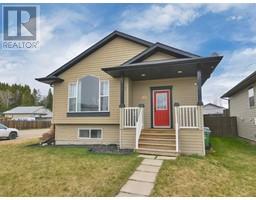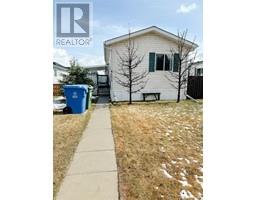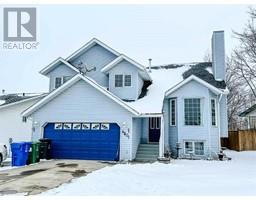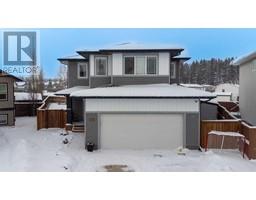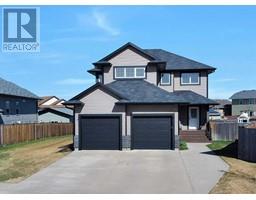14 Last Hill Drive, Rocky Mountain House, Alberta, CA
Address: 14 Last Hill Drive, Rocky Mountain House, Alberta
Summary Report Property
- MKT IDA2129722
- Building TypeHouse
- Property TypeSingle Family
- StatusBuy
- Added5 weeks ago
- Bedrooms2
- Bathrooms1
- Area2837 sq. ft.
- DirectionNo Data
- Added On07 May 2024
Property Overview
Welcome to your dream property just a stone's throw away from Rocky Mountain House! This stunning Shouse combines the best of both worlds - a cozy living space with all the modern amenities, and a spacious garage/workshop that can accommodate all your hobbies and projects.Step inside and be greeted by the warmth of the heated flooring throughout the entire property, including the sunroom with Murphy Bed that overlooks the picturesque backyard. The new H2O boiler system ensures you have a reliable and efficient source of hot water for your every need.Outside, you'll find enclosed outdoor pole sheds to store all your outdoor equipment and toys, as well as a sundeck gazebo where you can relax and unwind after a long day. The new addition features a cemented and heated remote roll-up door, making it easy to access and store your vehicles or equipment.With two bedrooms on 4 acres of land, there's plenty of room to roam and enjoy the great outdoors. Whether you're looking for a full-time residence or a weekend retreat, this property offers endless possibilities.Don't miss out on this unique opportunity to own a one-of-a-kind Shouse in a prime location. Schedule your private viewing today and start living the life you've always dreamed of! (id:51532)
Tags
| Property Summary |
|---|
| Building |
|---|
| Land |
|---|
| Level | Rooms | Dimensions |
|---|---|---|
| Second level | Bedroom | 6.17 Ft x 9.75 Ft |
| Primary Bedroom | 18.00 Ft x 10.08 Ft | |
| Main level | Office | 13.58 Ft x 12.83 Ft |
| Storage | 6.25 Ft x 9.92 Ft | |
| 3pc Bathroom | 14.83 Ft x 7.58 Ft | |
| Furnace | 7.00 Ft x 7.67 Ft |
| Features | |||||
|---|---|---|---|---|---|
| Cul-de-sac | Treed | See remarks | |||
| Other | No neighbours behind | No Smoking Home | |||
| Garage | Detached Garage | Refrigerator | |||
| Range - Electric | Stove | Window Coverings | |||
| Washer & Dryer | None | ||||



































