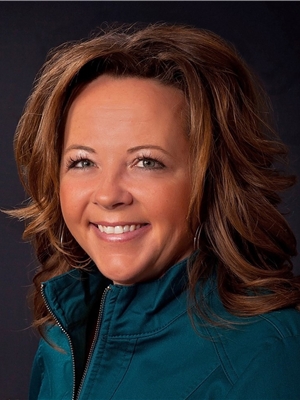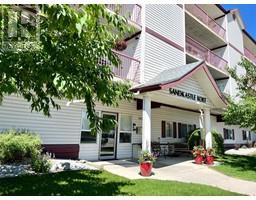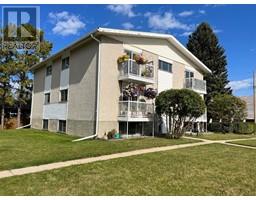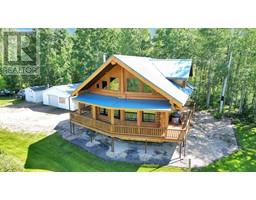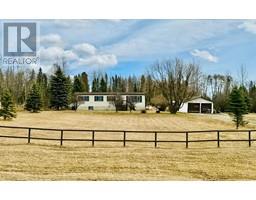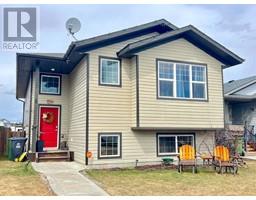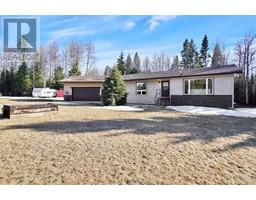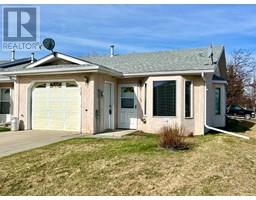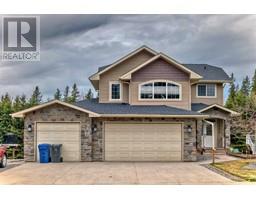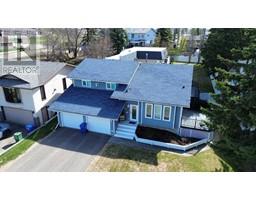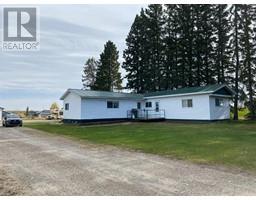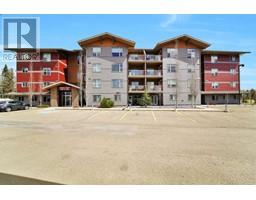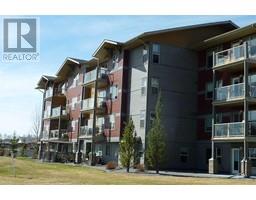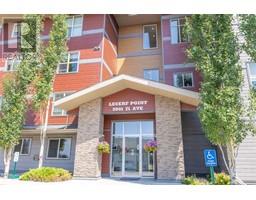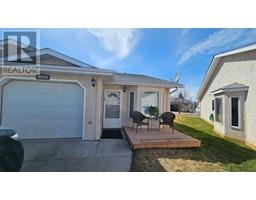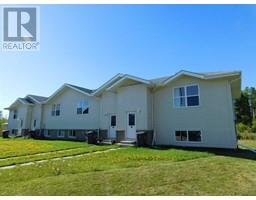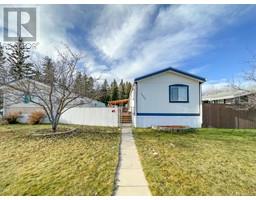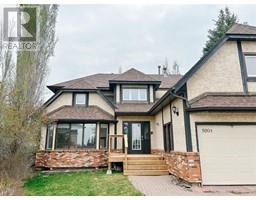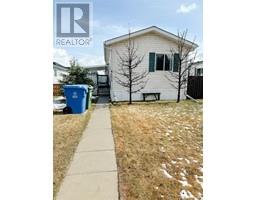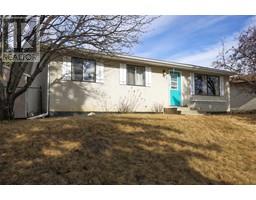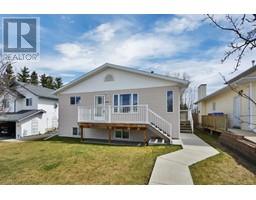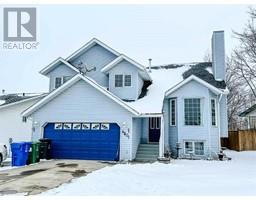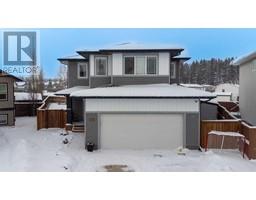5810 44 Avenue Creekside, Rocky Mountain House, Alberta, CA
Address: 5810 44 Avenue, Rocky Mountain House, Alberta
Summary Report Property
- MKT IDA2127741
- Building TypeHouse
- Property TypeSingle Family
- StatusBuy
- Added2 weeks ago
- Bedrooms3
- Bathrooms3
- Area1620 sq. ft.
- DirectionNo Data
- Added On03 May 2024
Property Overview
Well maintained home with a unique floor plan and a new garage on a fenced corner lot. Spacious entrance welcomes you into the home with room for all your guests and a large coat closet. The open floor plan of the main level offers a big window in the living room and patio doors off the dining area to the deck. Roomy kitchen with ample cabinet space and countertops plus a pantry. Up a few stairs to a spacious master suite with a walk-in closet and 3 piece ensuite, another good sized bedroom and a full 4 piece guest bathroom. Head down a few stairs to a fabulous family room with access to the deck plus a convenient laundry room. The basement levels offers one more big bedroom, a great office space, a 3 piece bathroom and excellent storage with a huge accessible crawl space and a storage room off the bedroom. The home features updated engineered hardwood and tile floors in the main living areas and vinyl plank in the bathrooms, new hot water tank in 2021 and shingles on 2018. Outside the 2 tiered deck has access from 2 levels of the home and is a great entertaining space with 3 natural gas hookups for the BBQ and fire table and is set up for a hot tub. The 24x24 detached garage was built in 2023 with a 8x16' door and 10' walls with lots of room for your vehicle and your toys. Fenced yard with a gravel fire pit area or use it for RV parking with an access gate available. (id:51532)
Tags
| Property Summary |
|---|
| Building |
|---|
| Land |
|---|
| Level | Rooms | Dimensions |
|---|---|---|
| Second level | Primary Bedroom | 14.08 Ft x 10.75 Ft |
| 3pc Bathroom | 8.25 Ft x 7.33 Ft | |
| Bedroom | 12.17 Ft x 9.58 Ft | |
| 4pc Bathroom | 9.83 Ft x 4.83 Ft | |
| Basement | Bedroom | 14.42 Ft x 8.33 Ft |
| Office | 9.83 Ft x 10.42 Ft | |
| 3pc Bathroom | 8.17 Ft x 4.92 Ft | |
| Storage | 10.83 Ft x 5.25 Ft | |
| Lower level | Family room | 21.92 Ft x 21.33 Ft |
| Laundry room | 7.25 Ft x 4.92 Ft | |
| Main level | Foyer | 8.83 Ft x 5.33 Ft |
| Living room | 17.33 Ft x 12.17 Ft | |
| Kitchen | 11.75 Ft x 11.83 Ft | |
| Dining room | 16.83 Ft x 9.33 Ft |
| Features | |||||
|---|---|---|---|---|---|
| Back lane | PVC window | No Animal Home | |||
| Gas BBQ Hookup | Detached Garage(2) | Refrigerator | |||
| Dishwasher | Stove | Microwave Range Hood Combo | |||
| Window Coverings | Garage door opener | Washer & Dryer | |||
| None | |||||


















































