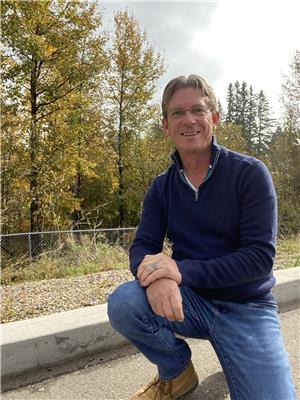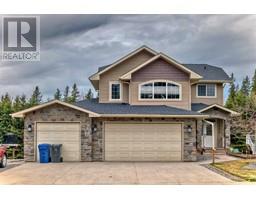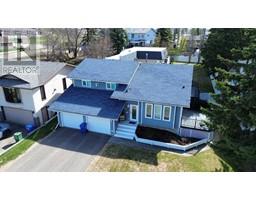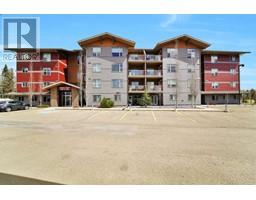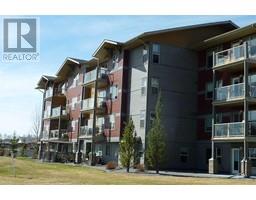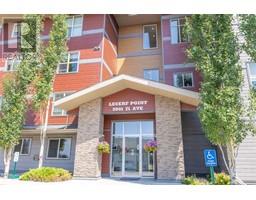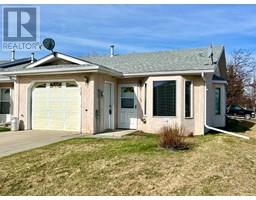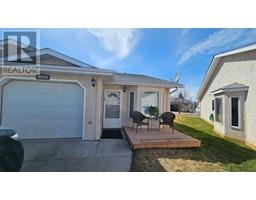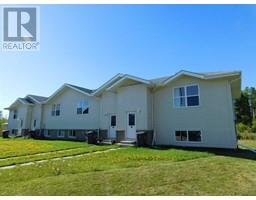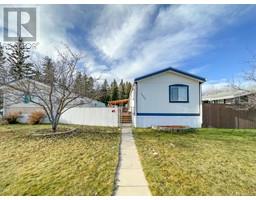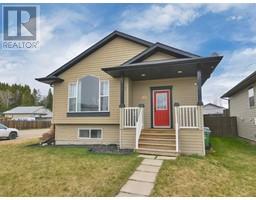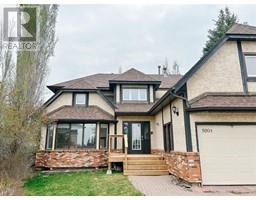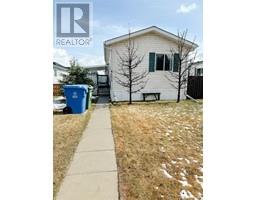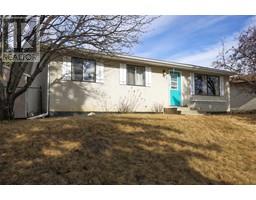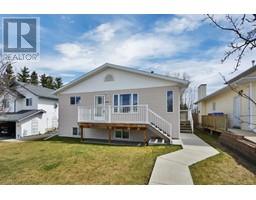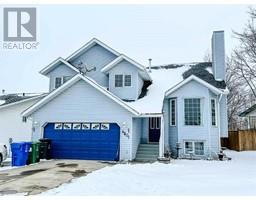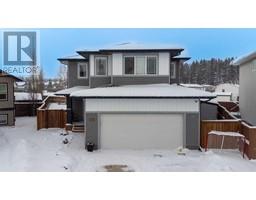4411 62 Street Rocky Mtn House, Rocky Mountain House, Alberta, CA
Address: 4411 62 Street, Rocky Mountain House, Alberta
Summary Report Property
- MKT IDA2049273
- Building TypeManufactured Home/Mobile
- Property TypeSingle Family
- StatusBuy
- Added52 weeks ago
- Bedrooms4
- Bathrooms1
- Area1644 sq. ft.
- DirectionNo Data
- Added On16 May 2023
Property Overview
Move on in or build on this 1 acre lot in Town! You wont find another one like this! Located beside the Creekside Subdivision on 62 Street in Rocky Mountain House. Here you will find a well-maintained modular home with a bedroom and a optional room and an addition that has two bedrooms and the living room. There is also a large kitchen and dining room. Outside is your 24x32 foot garage/shop and two more outdoor sheds for storage. Upgrades that have been recently done are a new front door and new LED lighting in the kitchen and living room. To add to the list, you also have an R.V. dump station and water hook up, a firepit area, horseshoe pits and a large garden area! All of this is sitting on .405 Hectares (1 acre) of land! Plenty of parking for all your toys, R.V., boat and vehicles! Zoned Flexible Residential District (RF) will give you many options for use of this property! This is truly an incredible property that has lots to offer at an affordable price! (id:51532)
Tags
| Property Summary |
|---|
| Building |
|---|
| Land |
|---|
| Level | Rooms | Dimensions |
|---|---|---|
| Main level | Living room | 19.67 Ft x 15.33 Ft |
| Kitchen | 15.75 Ft x 13.00 Ft | |
| Primary Bedroom | 10.58 Ft x 13.17 Ft | |
| Bedroom | 15.33 Ft x 9.00 Ft | |
| Bedroom | 13.00 Ft x 8.58 Ft | |
| Bedroom | 13.33 Ft x 8.00 Ft | |
| Other | 7.17 Ft x 7.25 Ft | |
| Dining room | 14.42 Ft x 12.58 Ft | |
| 3pc Bathroom | .00 Ft x .00 Ft |
| Features | |||||
|---|---|---|---|---|---|
| See remarks | Detached Garage(2) | Garage | |||
| Heated Garage | Other | Parking Pad | |||
| RV | Refrigerator | Dishwasher | |||
| Stove | Microwave | Garage door opener | |||














