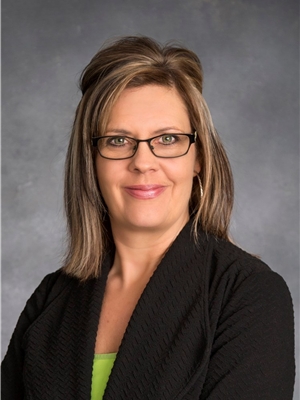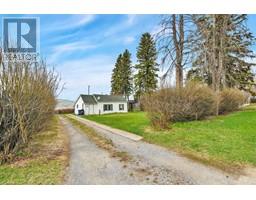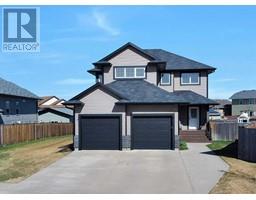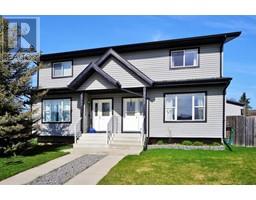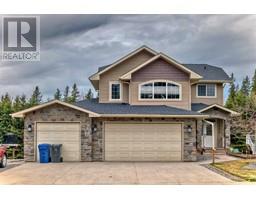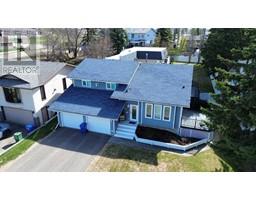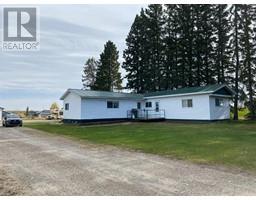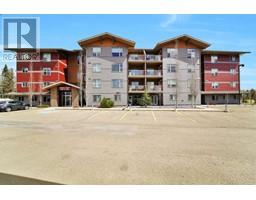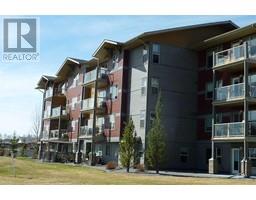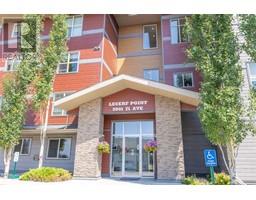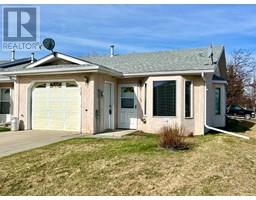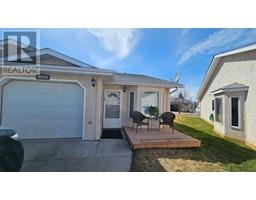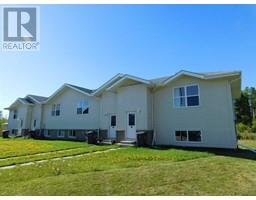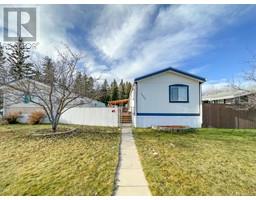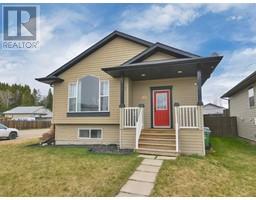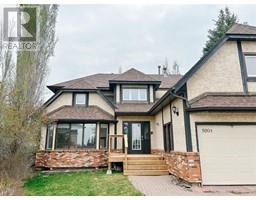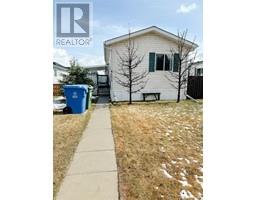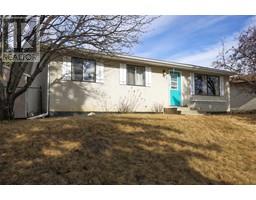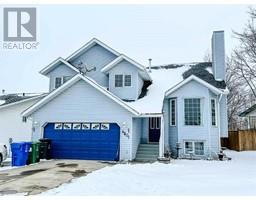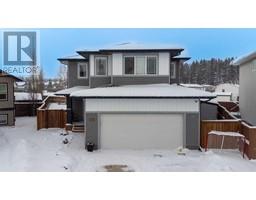6507 58 Street, Rocky Mountain House, Alberta, CA
Address: 6507 58 Street, Rocky Mountain House, Alberta
Summary Report Property
- MKT IDA2118188
- Building TypeHouse
- Property TypeSingle Family
- StatusBuy
- Added2 weeks ago
- Bedrooms5
- Bathrooms2
- Area1142 sq. ft.
- DirectionNo Data
- Added On01 May 2024
Property Overview
5 bedroom, 2 bathroom affordable home, located in a desirable location only steps away to the walking path. Bright and open main floor offers a large entrance, kitchen and dining area, a spacious living room with hardwood floors, 3 bedrooms and a full bathroom. Laundry hook-up also available on the main floor. The developed basement with in-floor heat, hosts 2 additional bedroom, a large family room with kitchenette, a full bathroom, a storage/cold room and a utility room with laundry facilities. Upgrades over the years include shingles and siding (2008), hot water tanks (2017-2018), and toilets, garage door and fridge just replaced (not shown in photos). The owner has also replaced all the poly B piping to pex piping, with the exception of the in-floor heat. 24x26 double detached garage is insulated, drywalled and heated. Space on the side of the garage provides additional parking for a trailer or an RV. (id:51532)
Tags
| Property Summary |
|---|
| Building |
|---|
| Land |
|---|
| Level | Rooms | Dimensions |
|---|---|---|
| Basement | Family room | 13.42 Ft x 10.33 Ft |
| Other | 11.92 Ft x 4.83 Ft | |
| Other | 11.92 Ft x 6.08 Ft | |
| Bedroom | 11.50 Ft x 10.00 Ft | |
| Bedroom | 11.92 Ft x 9.92 Ft | |
| 4pc Bathroom | 10.00 Ft x 4.92 Ft | |
| Storage | 11.50 Ft x 6.25 Ft | |
| Furnace | 11.50 Ft x 7.75 Ft | |
| Main level | Living room | 20.25 Ft x 11.92 Ft |
| Kitchen | 12.33 Ft x 10.58 Ft | |
| Dining room | 12.58 Ft x 7.17 Ft | |
| Primary Bedroom | 11.08 Ft x 11.08 Ft | |
| Bedroom | 12.25 Ft x 9.42 Ft | |
| Bedroom | 11.58 Ft x 9.33 Ft | |
| Other | 11.75 Ft x 7.17 Ft | |
| 4pc Bathroom | 9.00 Ft x 4.92 Ft |
| Features | |||||
|---|---|---|---|---|---|
| See remarks | Other | Back lane | |||
| PVC window | Detached Garage(2) | Refrigerator | |||
| Stove | Window Coverings | Washer & Dryer | |||
| None | |||||







































