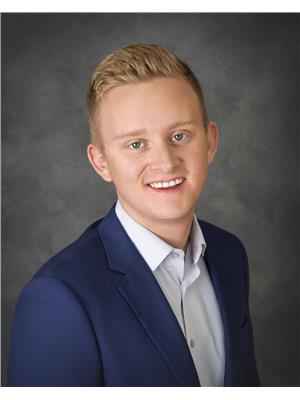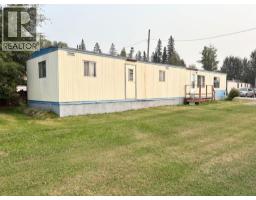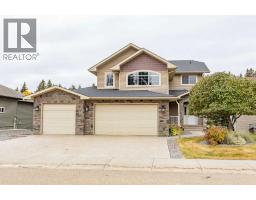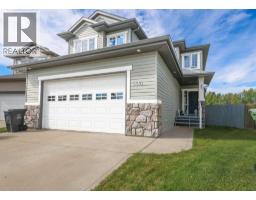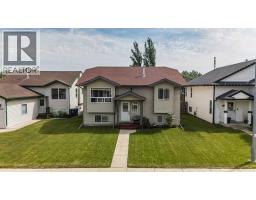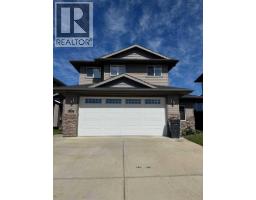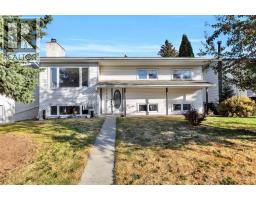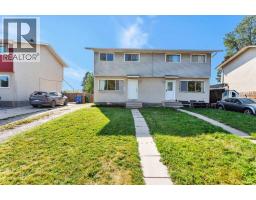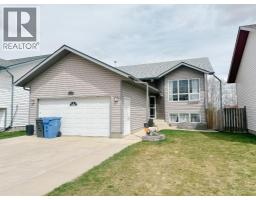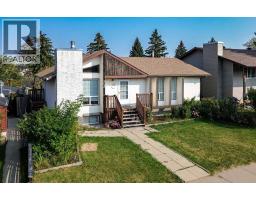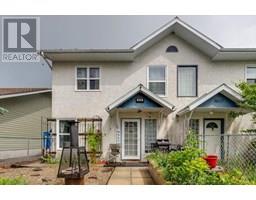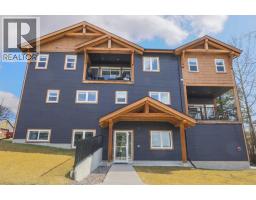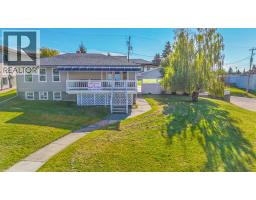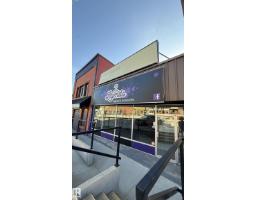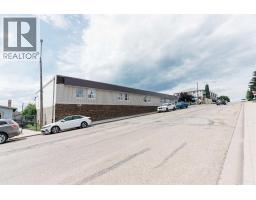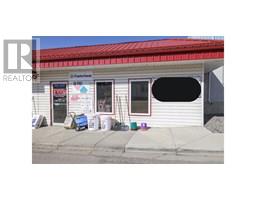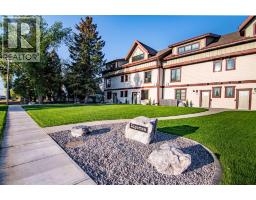6016 44 Avenue Creekside, Rocky Mountain House, Alberta, CA
Address: 6016 44 Avenue, Rocky Mountain House, Alberta
Summary Report Property
- MKT IDA2261666
- Building TypeHouse
- Property TypeSingle Family
- StatusBuy
- Added1 weeks ago
- Bedrooms5
- Bathrooms4
- Area1957 sq. ft.
- DirectionNo Data
- Added On04 Oct 2025
Property Overview
This spacious, bright and well located home has seen many quality upgrades in recent years making it ready to move in and make your own! Offering nearly 2000sqFt plus a developed basement, 5 bedrooms and 4 bathrooms. You will love the layout, many large windows letting the natural light pour in, high ceilings and modern updates throughout. The main level starts with a large entry way with coat closet, open sight lines through the kitchen, dining and living room, a half bath, laundry room with new washer/dryer (2023) and access to the attached garage. The kitchen was recently updated with new countertops, backsplash, hardware and some appliances. Featuring a corner pantry and an island with room for barstools. The upper level features a large bonus room perfect for a play room, family room or whatever your needs are. The primary bedroom is spacious and features a full ensuite and walk-in closet. Two additional bedrooms and a full bathroom complete the upper level. The basement features a perfect space for a theatre room, family room, guest space and more. There are two more bedrooms and full bathroom here as well. The yard is a good size and is fully fenced and nicely landscaped with a gravel pad perfect for a kids play centre, fire pit area and more. This home has been well maintained and updated over the years including: 50 year shingles approx 2022, all new paint in 2023, updated trim and mouldings to modernize the finishing, new flooring on the upper level, basement and stairs, air conditioning added, all new lighting, new countertops and backsplash and a new hot water tank 2024. The pride of ownership stands out and allows you to enjoy this home for yourself! (id:51532)
Tags
| Property Summary |
|---|
| Building |
|---|
| Land |
|---|
| Level | Rooms | Dimensions |
|---|---|---|
| Basement | Bedroom | 10.75 Ft x 8.67 Ft |
| Bedroom | 9.25 Ft x 8.92 Ft | |
| 4pc Bathroom | Measurements not available | |
| Other | 9.50 Ft x 8.67 Ft | |
| Main level | Other | 7.92 Ft x 7.33 Ft |
| Kitchen | 12.33 Ft x 12.75 Ft | |
| Dining room | 13.00 Ft x 9.58 Ft | |
| Living room | 16.00 Ft x 13.92 Ft | |
| 2pc Bathroom | Measurements not available | |
| Upper Level | Primary Bedroom | 16.00 Ft x 12.25 Ft |
| Bedroom | 10.08 Ft x 9.17 Ft | |
| Bedroom | 10.33 Ft x 9.17 Ft | |
| Bonus Room | 15.00 Ft x 16.17 Ft | |
| Family room | 14.00 Ft x 13.08 Ft | |
| 4pc Bathroom | Measurements not available | |
| 4pc Bathroom | Measurements not available |
| Features | |||||
|---|---|---|---|---|---|
| See remarks | Other | Back lane | |||
| PVC window | Attached Garage(2) | Parking Pad | |||
| RV | See remarks | Central air conditioning | |||









































