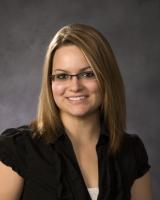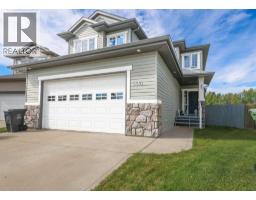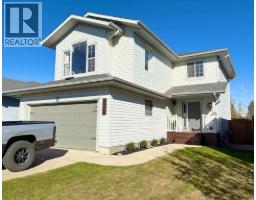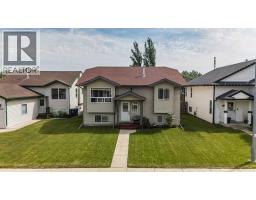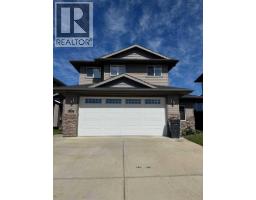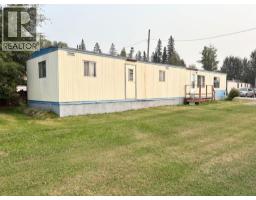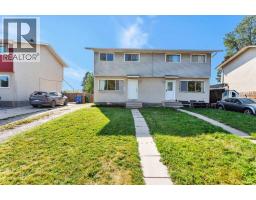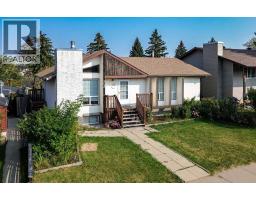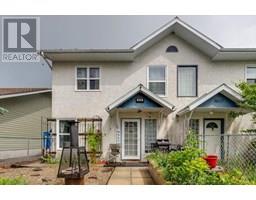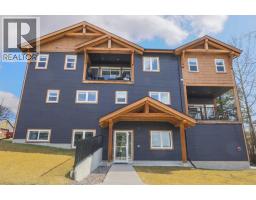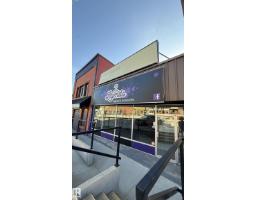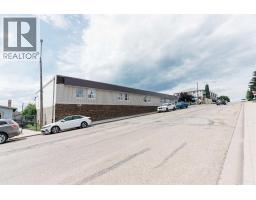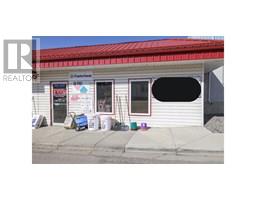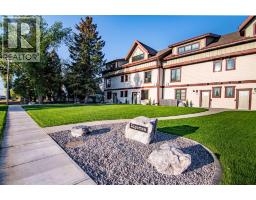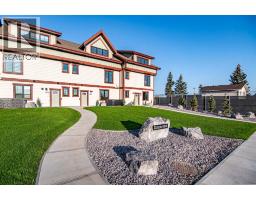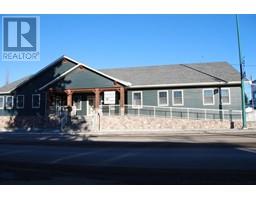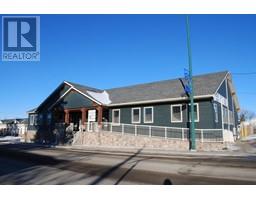6125 54 Street, Rocky Mountain House, Alberta, CA
Address: 6125 54 Street, Rocky Mountain House, Alberta
3 Beds3 Baths1088 sqftStatus: Buy Views : 666
Price
$369,900
Summary Report Property
- MKT IDA2262665
- Building TypeHouse
- Property TypeSingle Family
- StatusBuy
- Added3 days ago
- Bedrooms3
- Bathrooms3
- Area1088 sq. ft.
- DirectionNo Data
- Added On07 Oct 2025
Property Overview
Lovely family home on the north end of Rocky close to schools, parks, the walking trail and strawberry hill! The tasteful updates over the last couple of years including new flooring on the main level and sunroom, trim, some paint, shingles and some appliances. The sunroom is a wonderful spot to hang out and sit, read a book and relax. There is additional storage under the sunroom with power. The kids play area could also be turned easily into a fourth bedroom. This home has been lovingly maintained and is great for a family! (id:51532)
Tags
| Property Summary |
|---|
Property Type
Single Family
Building Type
House
Square Footage
1088 sqft
Title
Freehold
Land Size
4264 sqft|4,051 - 7,250 sqft
Built in
1999
Parking Type
Attached Garage(2)
| Building |
|---|
Bedrooms
Above Grade
2
Below Grade
1
Bathrooms
Total
3
Interior Features
Appliances Included
Refrigerator, Dishwasher, Stove, Microwave Range Hood Combo
Flooring
Carpeted, Laminate, Linoleum
Basement Type
Full (Finished)
Building Features
Features
Back lane, PVC window, No neighbours behind, No Animal Home, No Smoking Home
Foundation Type
Poured Concrete
Style
Detached
Architecture Style
Bi-level
Construction Material
Wood frame
Square Footage
1088 sqft
Total Finished Area
1088 sqft
Structures
None
Heating & Cooling
Cooling
None
Heating Type
Other, Forced air
Exterior Features
Exterior Finish
Vinyl siding
Parking
Parking Type
Attached Garage(2)
Total Parking Spaces
2
| Land |
|---|
Lot Features
Fencing
Fence
Other Property Information
Zoning Description
RL
| Level | Rooms | Dimensions |
|---|---|---|
| Basement | Family room | 20.25 Ft x 16.00 Ft |
| 3pc Bathroom | Measurements not available | |
| Bedroom | 8.58 Ft x 9.67 Ft | |
| Other | 13.25 Ft x 10.00 Ft | |
| Main level | Living room | 13.50 Ft x 12.00 Ft |
| Other | 18.75 Ft x 14.58 Ft | |
| Primary Bedroom | 13.58 Ft x 12.08 Ft | |
| 3pc Bathroom | Measurements not available | |
| 4pc Bathroom | Measurements not available | |
| Bedroom | 11.00 Ft x 9.58 Ft |
| Features | |||||
|---|---|---|---|---|---|
| Back lane | PVC window | No neighbours behind | |||
| No Animal Home | No Smoking Home | Attached Garage(2) | |||
| Refrigerator | Dishwasher | Stove | |||
| Microwave Range Hood Combo | None | ||||


















