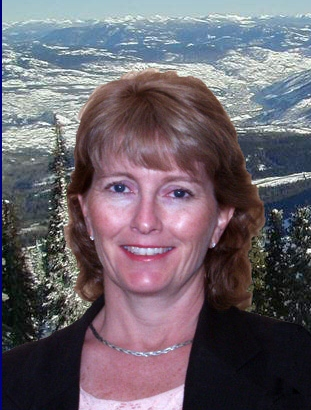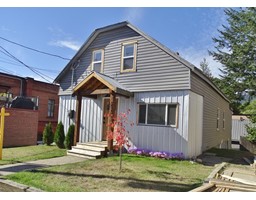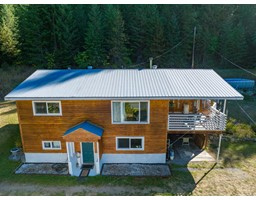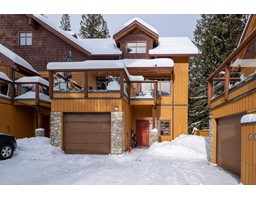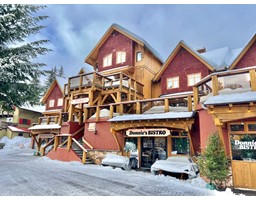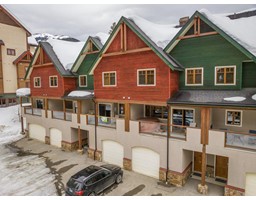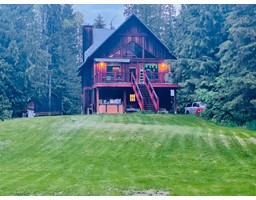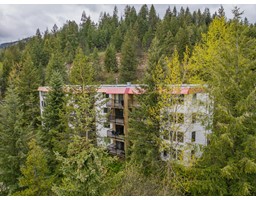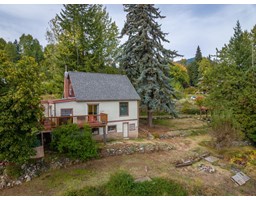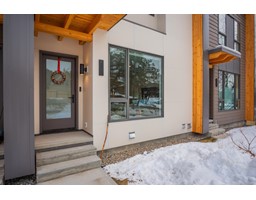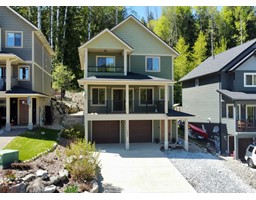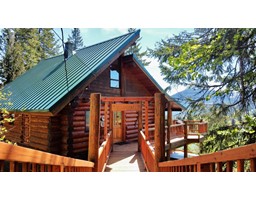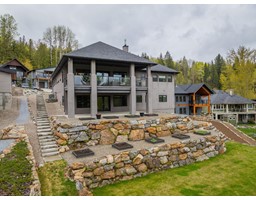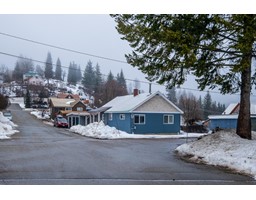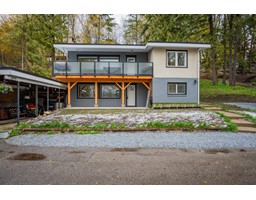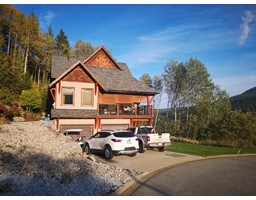1004 OLAUS WAY, Rossland, British Columbia, CA
Address: 1004 OLAUS WAY, Rossland, British Columbia
Summary Report Property
- MKT ID2470340
- Building TypeHouse
- Property TypeSingle Family
- StatusBuy
- Added37 weeks ago
- Bedrooms6
- Bathrooms3
- Area2509 sq. ft.
- DirectionNo Data
- Added On30 Aug 2023
Property Overview
Welcome to the Big Red Lodge!!! This sun-filled home at the base of Red Mountain Resort features floor to ceiling windows and a spacious deck (with a hot tub) facing Red Mountain and is currently furnished to sleep 12. The large mud room entry off of the double garage leads to the 2-bedroom in-law suite with separate living room with a gas fireplace & heated tile floors. As you reach the top of the stairs to the main level, the inviting living / dining / kitchen area with vaulted ceilings is flooded with sunlight. Two more bedrooms, the main bathroom and laundry are on the main level. The top storey features a large primary bedroom with a private balcony and a gorgeous ensuite as well as an open office/bedroom area. You can't beat this Red Resort location!! Easy to show so contact your REALTOR(R) today!!! (id:51532)
Tags
| Property Summary |
|---|
| Building |
|---|
| Level | Rooms | Dimensions |
|---|---|---|
| Above | Bedroom | 11'11 x 9'2 |
| Primary Bedroom | 17'6 x 15'7 | |
| Ensuite | Measurements not available | |
| Lower level | Kitchen | 13'1 x 9'9 |
| Full bathroom | Measurements not available | |
| Bedroom | 11'11 x 11'4 | |
| Bedroom | 11'11 x 11'3 | |
| Foyer | 10'5 x 9'5 | |
| Living room | 18'8 x 9'2 | |
| Main level | Great room | 25'1 x 10'5 |
| Kitchen | 17'4 x 13'1 | |
| Hall | 13'1 x 12'3 | |
| Full bathroom | Measurements not available | |
| Bedroom | 11'11 x 11'3 | |
| Bedroom | 11'11 x 11 | |
| Laundry room | 10'1 x 5'3 |
| Features | |||||
|---|---|---|---|---|---|
| Balcony | Hot Tub | Dryer | |||
| Microwave | Refrigerator | Washer | |||
| Window Coverings | Dishwasher | Garage door opener | |||
| Gas stove(s) | Walk out | ||||













































































