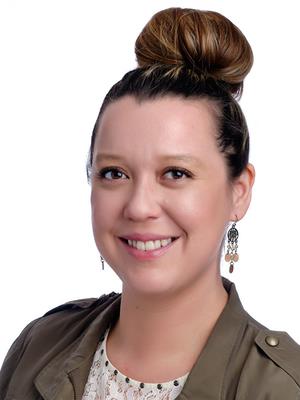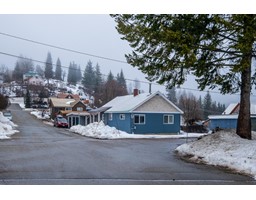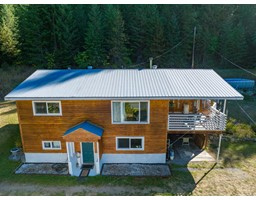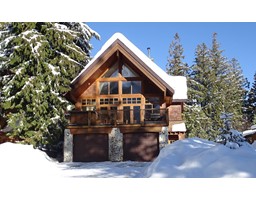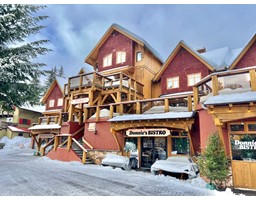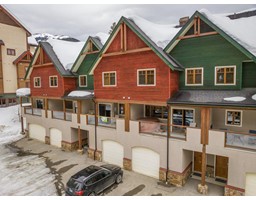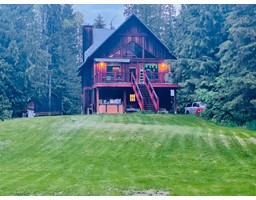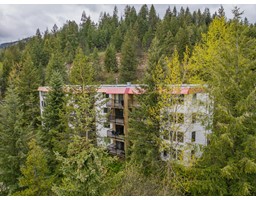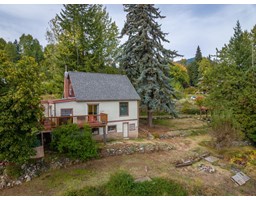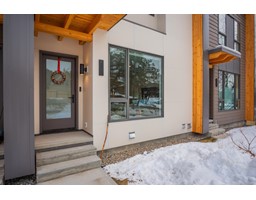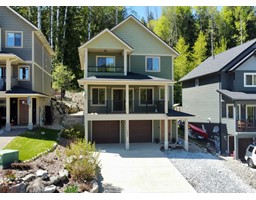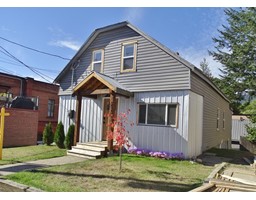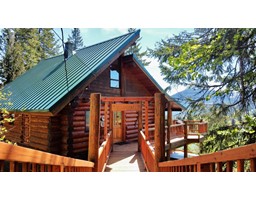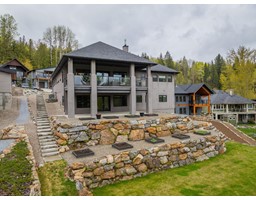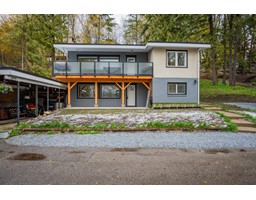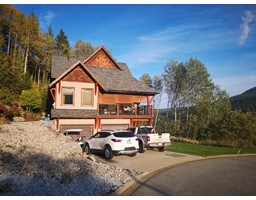3 - 1006 OLAUS WAY, Rossland, British Columbia, CA
Address: 3 - 1006 OLAUS WAY, Rossland, British Columbia
Summary Report Property
- MKT ID2474653
- Building TypeRow / Townhouse
- Property TypeSingle Family
- StatusBuy
- Added16 weeks ago
- Bedrooms3
- Bathrooms2
- Area1749 sq. ft.
- DirectionNo Data
- Added On23 Jan 2024
Property Overview
OPEN HOUSE SATURDAY JANUARY 27 from NOON to 2pm. What a view! There's no doubt that you will feel like you're in the heart of Red Mountain Resort in this spacious 3 level, 3 bedroom, 2 bathroom, end unit townhome. Ski to your door, where you are welcomed into a spacious entry with in-floor heating, with 2 good sized bedrooms and a full bath with a jetted tub. The main floor is wide open, with a warm kitchen, dining area, living room and a generous deck, with picture perfect views of Red and Granite Mountain. The full bath on this floor has been renovated, with a beautiful stand-up tiled shower. The upper floor houses a huge primary bedroom, which is lofted to the main living space below. Plumbing is in place for an additional bathroom on this level! One of the nicest features of this particular property is the private side yard (a rare find) with a relaxing hot tub! The single car garage has room for storage and keeps your vehicle covered on a powder day. Strata is small, friendly and professionally-managed. Take a look and see why this is a perfect space to not only make memories hosting family and friends, but also to have the freedom of renting your property when you are away! Book your showing today! (id:51532)
Tags
| Property Summary |
|---|
| Building |
|---|
| Level | Rooms | Dimensions |
|---|---|---|
| Above | Bedroom | 25 x 15 |
| Lower level | Full bathroom | Measurements not available |
| Bedroom | 13'5 x 10'5 | |
| Bedroom | 11'9 x 13 | |
| Main level | Living room | 17'7 x 12'9 |
| Dining room | 12'10 x 9'3 | |
| Kitchen | 12'10 x 11'10 | |
| Full bathroom | Measurements not available |
| Features | |||||
|---|---|---|---|---|---|
| Balcony | Private Yard | Hot Tub | |||
| Dryer | Refrigerator | Washer | |||
| Dishwasher | Gas stove(s) | Walk out | |||











































