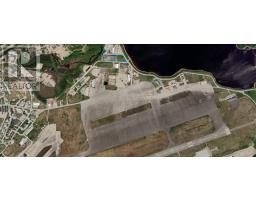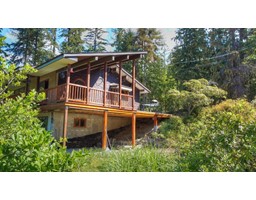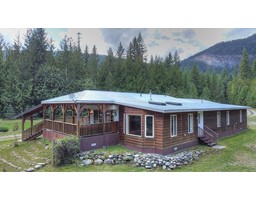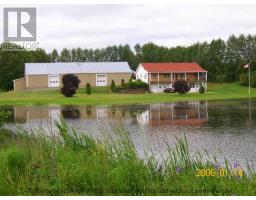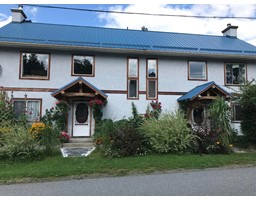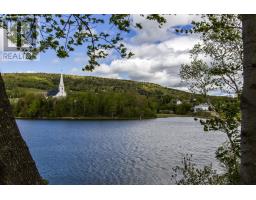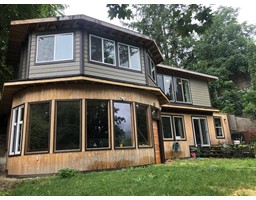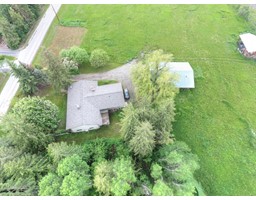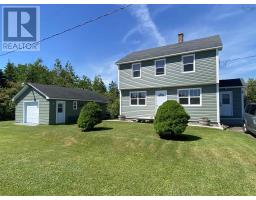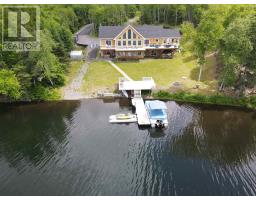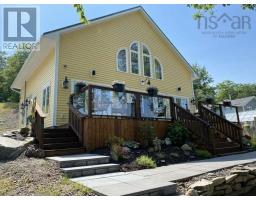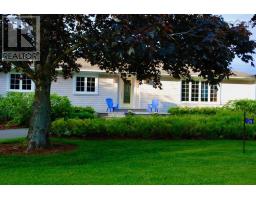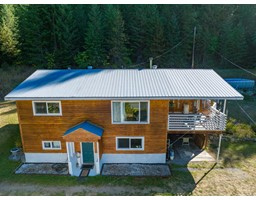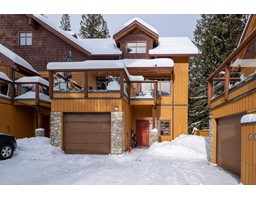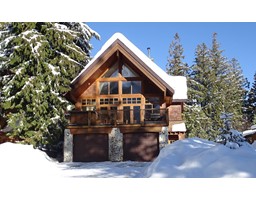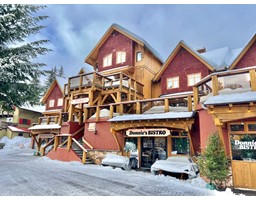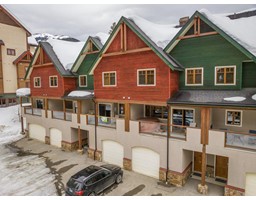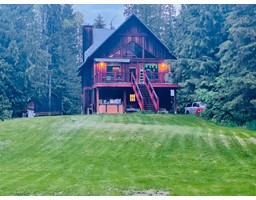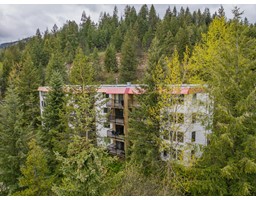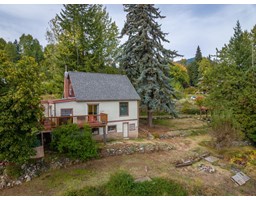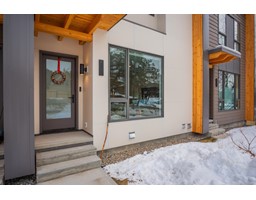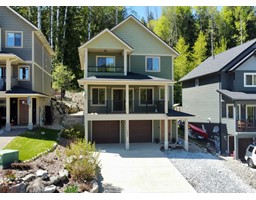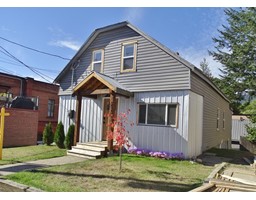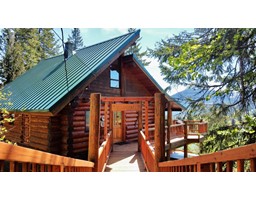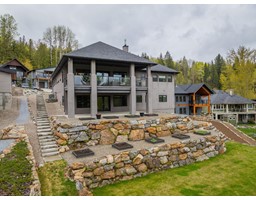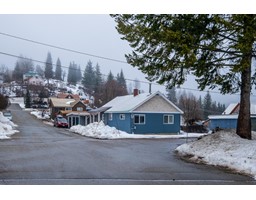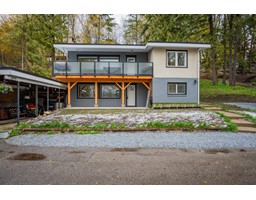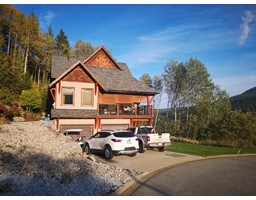2253 WASHINGTON STREET, Rossland, British Columbia, CA
Address: 2253 WASHINGTON STREET, Rossland, British Columbia
10 Beds6 Baths6782 sqftStatus: Buy Views : 357
Price
$1,495,000
Summary Report Property
- MKT ID2468396
- Building TypeFourplex
- Property TypeSingle Family
- StatusBuy
- Added67 weeks ago
- Bedrooms10
- Bathrooms6
- Area6782 sq. ft.
- DirectionNo Data
- Added On31 Jan 2023
Property Overview
Visit REALTOR website for additional information.P RIME LOCATION! Rossland Inn - Turn-key opportunity *Income producing 4Plex building *Owner occupied+airbnb/short-term rental *Operating successfully for last 8 years*Large dry basement *5 Garages+storage *Perfect for the entrepreneur *ZonedC3 Hotel/Motel Commercial Residential *Each unit is fully self-contained and has its own separate entrance *Outstanding location *Walking distance to restaurants, shops & businesses *Minutes from Red Mtn Resort *Each unit has all appliances *Private courtyard (id:51532)
Tags
| Property Summary |
|---|
Property Type
Single Family
Building Type
Fourplex
Square Footage
6782.0000
Community Name
Rossland
Title
Freehold
Land Size
9147 sqft
Built in
1899
| Building |
|---|
Bathrooms
Total
10
Interior Features
Appliances Included
Dryer, Microwave, Refrigerator, Washer, Window Coverings, Dishwasher, Gas stove(s), Stove
Flooring
Ceramic Tile, Hardwood, Laminate, Carpeted
Basement Features
Walk-up
Basement Type
Partial (Unfinished)
Building Features
Features
Central location, Corner Site, Flat site, Other, Private Yard
Foundation Type
Concrete
Architecture Style
2 Level
Construction Material
Wood frame
Square Footage
6782.0000
Building Amenities
Storage - Locker
Heating & Cooling
Heating Type
Forced air
Utilities
Utility Type
Sewer(Available)
Water
Municipal water
Exterior Features
Exterior Finish
Vinyl
Neighbourhood Features
Community Features
High Traffic Area
Amenities Nearby
Ski area, Schools, Golf Nearby, Recreation Nearby, Public Transit, Airport
| Land |
|---|
Lot Features
Fencing
Fenced yard
| Level | Rooms | Dimensions |
|---|---|---|
| Above | Kitchen | 10 x 16 |
| Living room | 12 x 14 | |
| Full bathroom | Measurements not available | |
| Bedroom | 10'6 x 11'5 | |
| Dining room | 12 x 11 | |
| Bedroom | 11 x 11 | |
| Full bathroom | Measurements not available | |
| Primary Bedroom | 9'5 x 14'1 | |
| Ensuite | Measurements not available | |
| Living room | 14 x 11'5 | |
| Bedroom | 9'4 x 11 | |
| Bedroom | 9'6 x 9 | |
| Primary Bedroom | 11'5 x 12'5 | |
| Bedroom | 10 x 8'6 | |
| Bedroom | 12 x 26'5 | |
| Ensuite | Measurements not available | |
| Other | 15 x 15 | |
| Lower level | Storage | 15 x 8 |
| Main level | Kitchen | 20 x 10 |
| Living room | 11'5 x 13 | |
| Full bathroom | Measurements not available | |
| Bedroom | 10'5 x 16 | |
| Dining room | 12 x 11 | |
| Den | 31 x 12 | |
| Foyer | 9'5 x 10 | |
| Kitchen | 15'6 x 10 | |
| Laundry room | 13'3 x 6'5 | |
| Kitchen | 20 x 14'5 | |
| Bedroom | 15 x 11'6 | |
| Full bathroom | Measurements not available |
| Features | |||||
|---|---|---|---|---|---|
| Central location | Corner Site | Flat site | |||
| Other | Private Yard | Dryer | |||
| Microwave | Refrigerator | Washer | |||
| Window Coverings | Dishwasher | Gas stove(s) | |||
| Stove | Walk-up | Storage - Locker | |||














