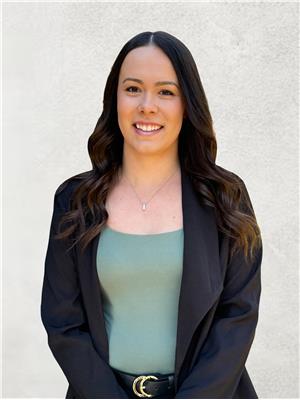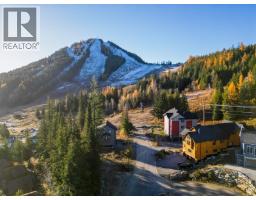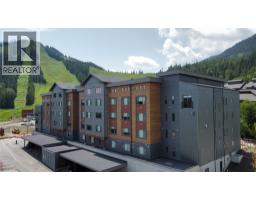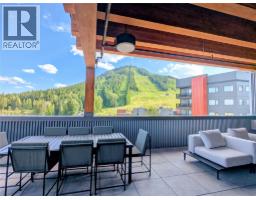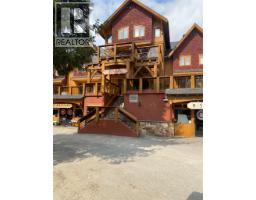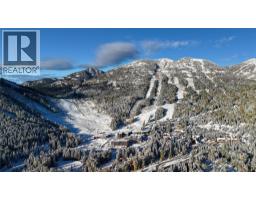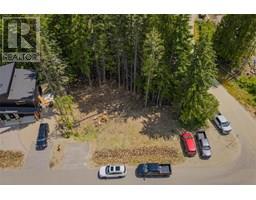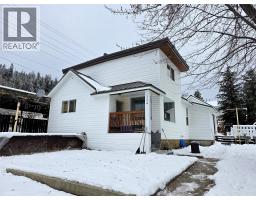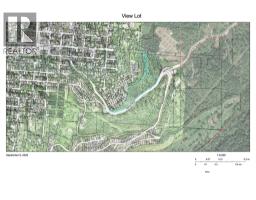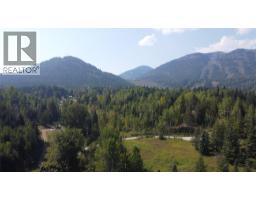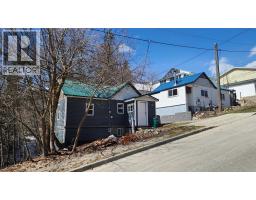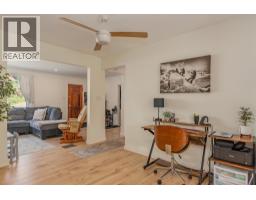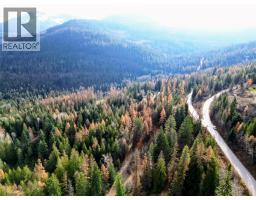2246 Kootenay Avenue Rossland, Rossland, British Columbia, CA
Address: 2246 Kootenay Avenue, Rossland, British Columbia
Summary Report Property
- MKT ID10360646
- Building TypeHouse
- Property TypeSingle Family
- StatusBuy
- Added14 weeks ago
- Bedrooms3
- Bathrooms1
- Area1452 sq. ft.
- DirectionNo Data
- Added On26 Aug 2025
Property Overview
Welcome to this inviting 3-bedroom, 1-bathroom home, perfectly situated just minutes from downtown Rossland. With thoughtful updates and a highly functional layout, this property is ready for its next owners to move in and enjoy. The main floor offers a warm and welcoming living space, with natural light throughout. A highlight of the home is the recently renovated bathroom, which has been completely transformed with modern finishes and a fresh, contemporary design. One of the true standout features of this property is the backyard. Beautifully peaceful, and it provides the perfect escape after a long day. The deck is ideal for morning coffee, weekend barbecues, or simply soaking in the quiet surroundings while overlooking the yard. The basement adds exceptional versatility with a second living room, laundry, a bedroom, and a workshop with a separate entrance. This is a perfect space for the DIY enthusiast, hobby projects, or additional storage, offering functionality that is hard to find. Whether you’re looking for a family home, your first purchase, or a place to enjoy everything the Kootenays have to offer, this property has something for everyone. Put this on your must-see list and book your showing today! (id:51532)
Tags
| Property Summary |
|---|
| Building |
|---|
| Level | Rooms | Dimensions |
|---|---|---|
| Second level | Office | 11'4'' x 13'4'' |
| Bedroom | 11'3'' x 15'7'' | |
| Basement | Laundry room | 19' x 11'5'' |
| Workshop | 12'7'' x 11' | |
| Bedroom | 10'7'' x 9' | |
| Living room | 15' x 11' | |
| Main level | Living room | 15'5'' x 13'4'' |
| Kitchen | 11'3'' x 13'6'' | |
| Primary Bedroom | 9'7'' x 13'6'' | |
| Full bathroom | 11'8'' x 8'9'' |


















































