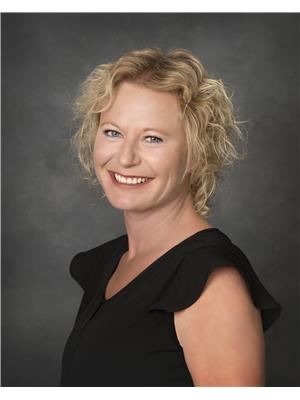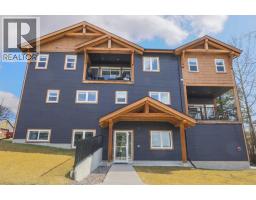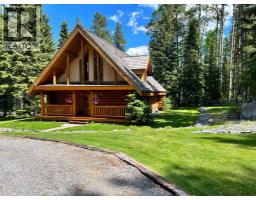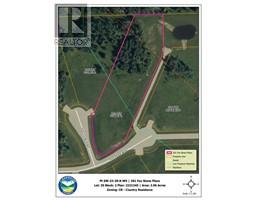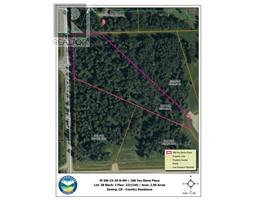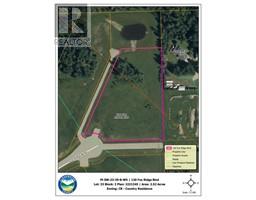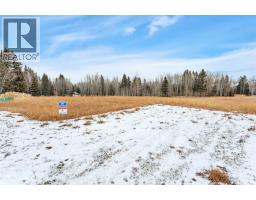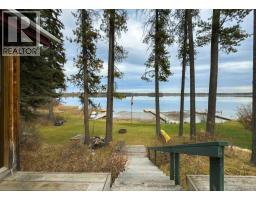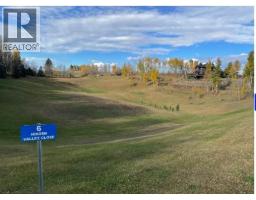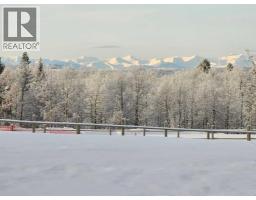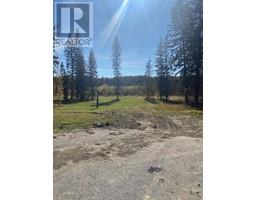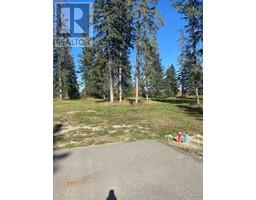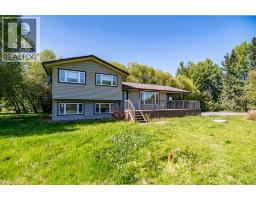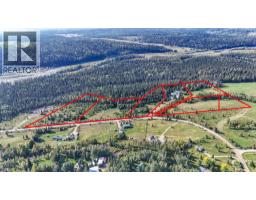112 MEADOW PONDS Diamond Willow Estates, Rural Clearwater County, Alberta, CA
Address: 112 MEADOW PONDS, Rural Clearwater County, Alberta
Summary Report Property
- MKT IDA2251243
- Building TypeHouse
- Property TypeSingle Family
- StatusBuy
- Added15 weeks ago
- Bedrooms3
- Bathrooms2
- Area1783 sq. ft.
- DirectionNo Data
- Added On09 Sep 2025
Property Overview
A peaceful place to call home—just 9 minutes from Rocky Mountain House. Built in 2023, this lovely property sits on nearly a full acre of land (0.94 acres), offering space, privacy, and comfort in a quiet setting.Inside, you’ll find 3 bedrooms and 2 bathrooms, with an open floor plan and high ceilings that give the home a bright, airy feel. The fully fenced backyard is perfect for pets and kids and includes a dog run for added convenience.There’s plenty of room for hobbies and storage with a 2-car detached garage, greenhouse, and shed. The home also features a reverse osmosis system, water softener, and chlorine remover, so you can enjoy fresh, clean water every day.A home inspection was completed in 2024, and the new home warranty is still in place—everything feels fresh and well cared for. The basement offers high ceilings and lots of storage space, giving you room to grow or create the space you need.This property is ready for you to move in and make it your own—a peaceful retreat with all the comforts of a newer home. (id:51532)
Tags
| Property Summary |
|---|
| Building |
|---|
| Land |
|---|
| Level | Rooms | Dimensions |
|---|---|---|
| Basement | Recreational, Games room | 33.83 Ft x 40.17 Ft |
| Furnace | 27.75 Ft x 13.25 Ft | |
| Main level | 4pc Bathroom | 8.33 Ft x 10.00 Ft |
| 5pc Bathroom | 5.00 Ft x 13.92 Ft | |
| Bedroom | 10.08 Ft x 17.58 Ft | |
| Bedroom | 13.08 Ft x 11.33 Ft | |
| Dining room | 6.58 Ft x 19.00 Ft | |
| Foyer | 15.58 Ft x 7.00 Ft | |
| Kitchen | 11.17 Ft x 19.00 Ft | |
| Laundry room | 8.25 Ft x 6.00 Ft | |
| Living room | 17.25 Ft x 19.00 Ft | |
| Primary Bedroom | 13.00 Ft x 13.83 Ft | |
| Other | 6.92 Ft x 7.83 Ft |
| Features | |||||
|---|---|---|---|---|---|
| Other | PVC window | Closet Organizers | |||
| Detached Garage(2) | Refrigerator | Water softener | |||
| Dishwasher | Stove | Hood Fan | |||
| Window Coverings | Garage door opener | None | |||







































