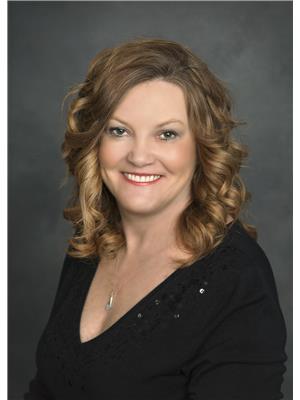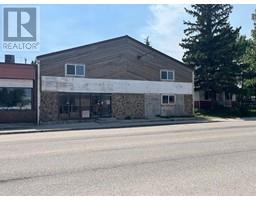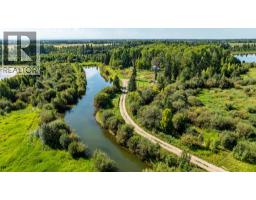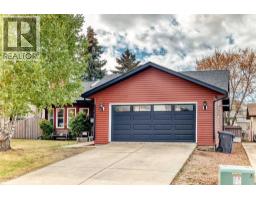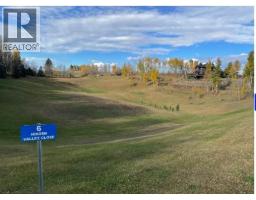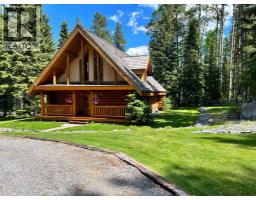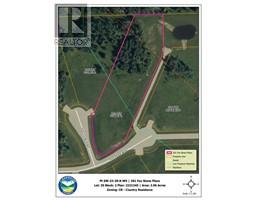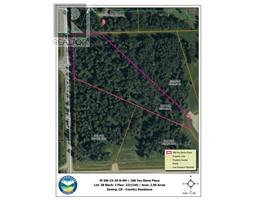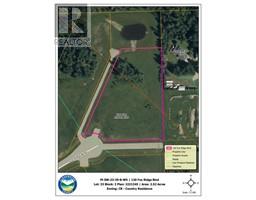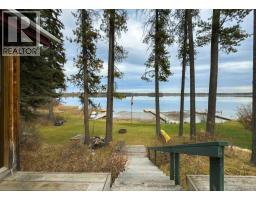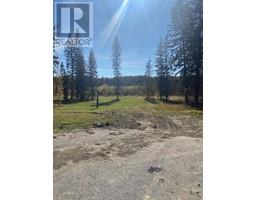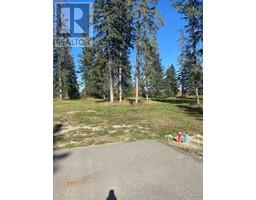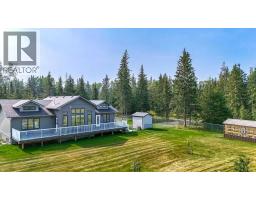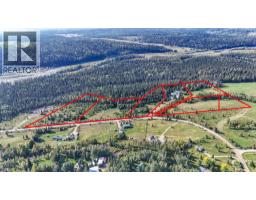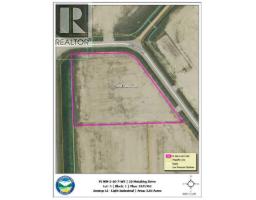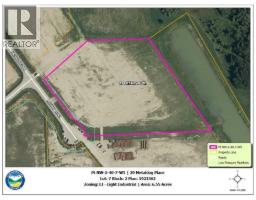382052 Range Road 7-3 Everdell, Rural Clearwater County, Alberta, CA
Address: 382052 Range Road 7-3, Rural Clearwater County, Alberta
Summary Report Property
- MKT IDA2272848
- Building TypeHouse
- Property TypeSingle Family
- StatusBuy
- Added2 days ago
- Bedrooms4
- Bathrooms2
- Area1312 sq. ft.
- DirectionNo Data
- Added On28 Nov 2025
Property Overview
Beautifully treed 2.87 acres on pavement right to your door step. This 4-level split has been updated over the years. The finished shop was built in 2017, measures 26X50; 14 ft ceiling, floor drain, radiant gas heat. The back of the shop measures 13X26 for RV/boat carport. The shed is 10X14, could be finished as a cabin. The home was updated with vinyl windows, hardwood flooring, vinyl siding, cherry oak cabinets and granite counter-tops in the kitchen. There are two entrances into the property. This property has great access to nearby highways; near the river and Everdell Community Hall. The septic tank has been updated with an alarm which sits in the front of the home and the well is on the south side of the home. Property shows well and easy to show. (id:51532)
Tags
| Property Summary |
|---|
| Building |
|---|
| Land |
|---|
| Level | Rooms | Dimensions |
|---|---|---|
| Second level | Primary Bedroom | 12.33 Ft x 9.33 Ft |
| Bedroom | 12.25 Ft x 9.25 Ft | |
| Bedroom | 11.50 Ft x 10.67 Ft | |
| Laundry room | 11.50 Ft x 7.67 Ft | |
| 4pc Bathroom | 7.67 Ft x 11.50 Ft | |
| Basement | Den | 12.33 Ft x 16.42 Ft |
| Bedroom | 8.42 Ft x 12.75 Ft | |
| Storage | 13.17 Ft x 17.33 Ft | |
| Furnace | 7.67 Ft x 15.25 Ft | |
| Lower level | 3pc Bathroom | 8.00 Ft x 8.00 Ft |
| Family room | 18.75 Ft x 24.75 Ft | |
| Main level | Kitchen | 14.33 Ft x 11.42 Ft |
| Dining room | 12.00 Ft x 10.50 Ft | |
| Living room | 13.17 Ft x 21.67 Ft | |
| Foyer | 8.42 Ft x 9.58 Ft |
| Features | |||||
|---|---|---|---|---|---|
| Treed | See remarks | Other | |||
| Level | Garage | Detached Garage | |||
| RV | See remarks | None | |||



















































