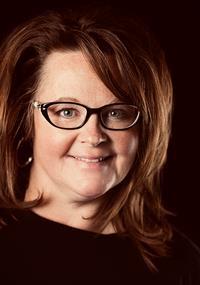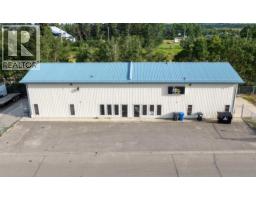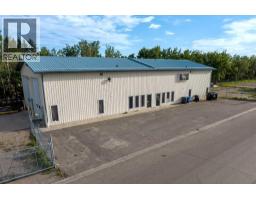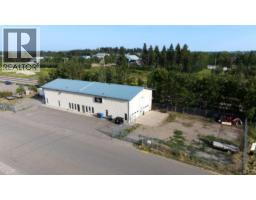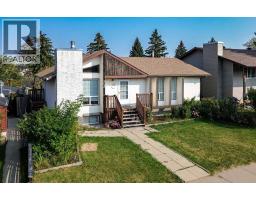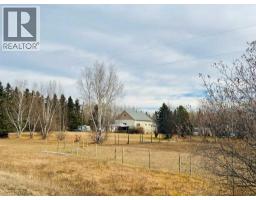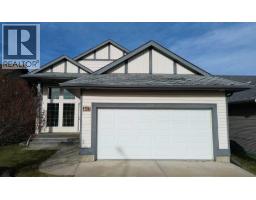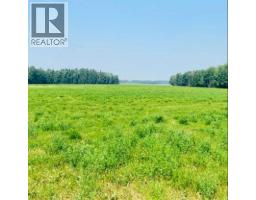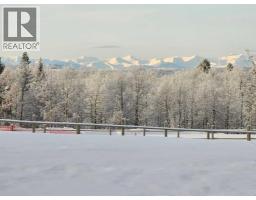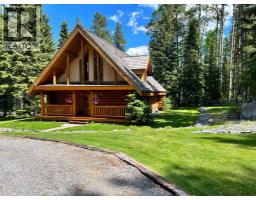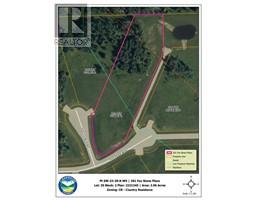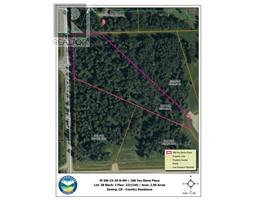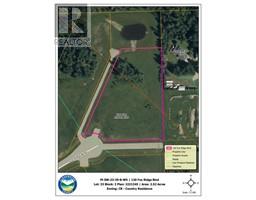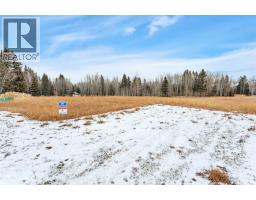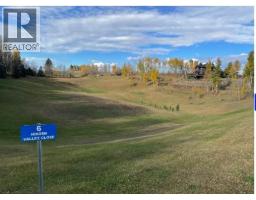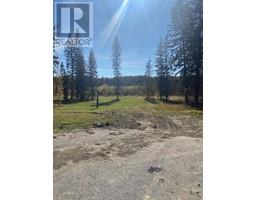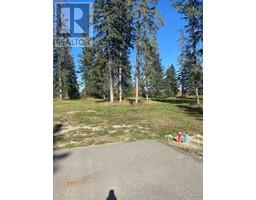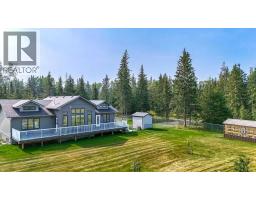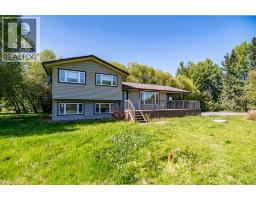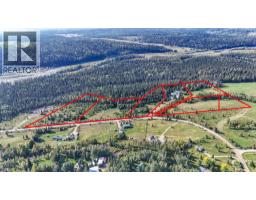Lot 10-C Crimson Lake Drive Crimson Lake, Rural Clearwater County, Alberta, CA
Address: Lot 10-C Crimson Lake Drive, Rural Clearwater County, Alberta
Summary Report Property
- MKT IDA2268356
- Building TypeHouse
- Property TypeSingle Family
- StatusBuy
- Added9 weeks ago
- Bedrooms1
- Bathrooms1
- Area886 sq. ft.
- DirectionNo Data
- Added On04 Nov 2025
Property Overview
Has lake life been calling your name? Here's your opportunity to own a charming cabin on a lease lot in Crimson Lake Provincial Park with 40' of lake frontage. You'll feel the serenity of lake life as soon as you step through the front door and into the large great room where you can look out through the oversized windows to the beautiful lake vista. There's a small kitchen area that blends with the wide open living space and amazing rock surround fireplace. Patio doors open to the lake side deck and stunning sunroom. The main bedroom also has a patio door that opens to a deck on the west side and a den area is currently being used as another bedroom. The three piece bathroom has a large closet (sauna?) and all furnishings in the cabin are included with the sale. The lot has just the right amount of landscaping with a set of stairs going to the lake front and fire pit as well as a brick patio and fire pit near the back deck. There's a feature rock garden and fountain at the front of the property and several storage sheds. This is a Provincial Lease, PML 820381 and the annual lease payment is $1356.00 (due January 1, 2026) and the assignment fee is $3150,00 + GST. (id:51532)
Tags
| Property Summary |
|---|
| Building |
|---|
| Land |
|---|
| Level | Rooms | Dimensions |
|---|---|---|
| Main level | Kitchen | 9.58 Ft x 8.08 Ft |
| Dining room | 7.67 Ft x 6.92 Ft | |
| Living room | 17.42 Ft x 15.08 Ft | |
| Primary Bedroom | 11.33 Ft x 17.58 Ft | |
| Den | 9.83 Ft x 13.42 Ft | |
| 3pc Bathroom | 9.42 Ft x 9.42 Ft | |
| Sunroom | 10.75 Ft x 11.92 Ft |
| Features | |||||
|---|---|---|---|---|---|
| Parking Pad | Refrigerator | Stove | |||
| None | |||||










































