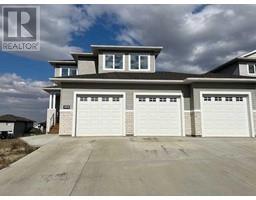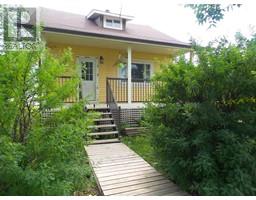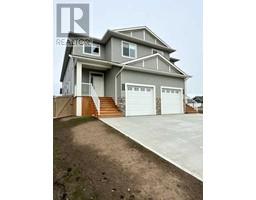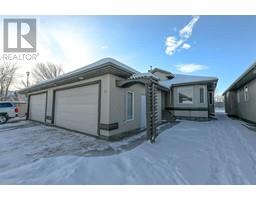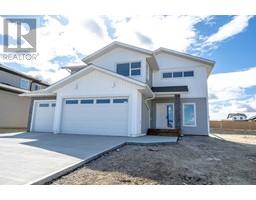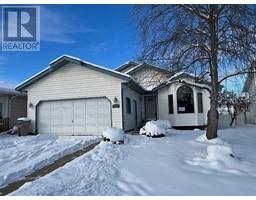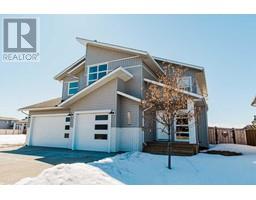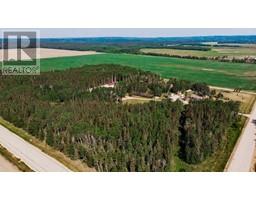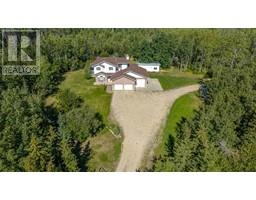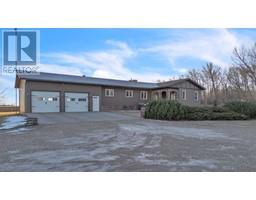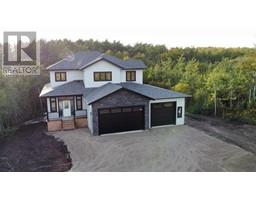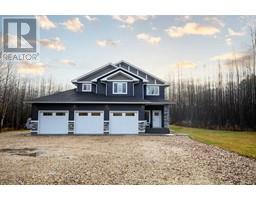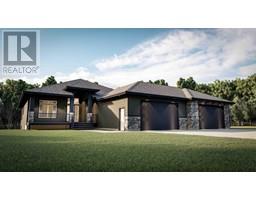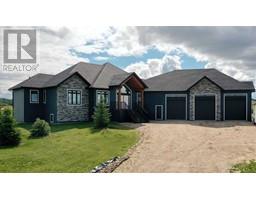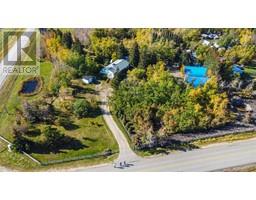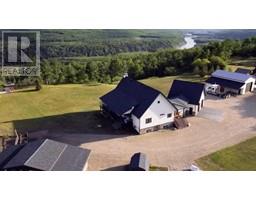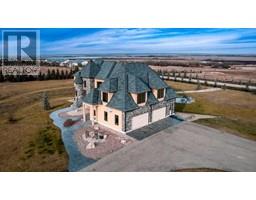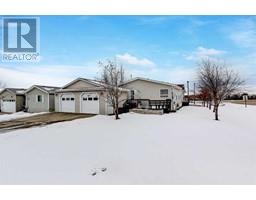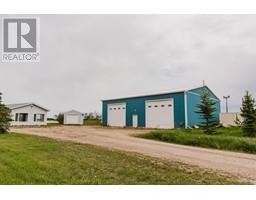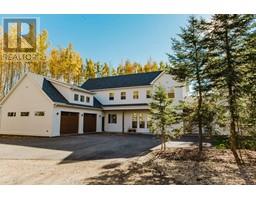10218B 148 Avenue Whispering Ridge, Rural Grande Prairie No. 1, County of, Alberta, CA
Address: 10218B 148 Avenue, Rural Grande Prairie No. 1, County of, Alberta
Summary Report Property
- MKT IDA2063092
- Building TypeRow / Townhouse
- Property TypeSingle Family
- StatusBuy
- Added14 weeks ago
- Bedrooms3
- Bathrooms3
- Area1377 sq. ft.
- DirectionNo Data
- Added On16 Jan 2024
Property Overview
Crosslink job 347C . This executive style 4-plex unit is located in the highly sought-after Whispering Ridge community. This stunning unit offers 3 bedrooms, 2 full bathrooms, a half bathroom, and a spacious open concept main floor! You will be pleasantly surprised with the quality finishes throughout, such as, the beautiful kitchen cabinets, granite countertops, tile/hardwood floors, tiled backsplash, and stainless-steel appliances. The second story includes a 3-piece main bath, laundry, and 3 bedrooms including the master with double vanities & walk-in shower. Get the feel of quiet County living, but with in town amenities and lower taxes! Don’t worry about warming your car up on those chilly winter days because this home has an attached garage PLUS the school is a 5-minute walk away. This stylish plan is always a crowd favorite, and they don’t last long! All four units are for sale, so you can buy all four!! An amazing investment opportunity is knocking. Come see this amazing unit in person and see for yourself. Call your agent today and set up your private viewing. **PICTURES are samples from a previous build & subject to change** (id:51532)
Tags
| Property Summary |
|---|
| Building |
|---|
| Land |
|---|
| Level | Rooms | Dimensions |
|---|---|---|
| Main level | 2pc Bathroom | .00 Ft x .00 Ft |
| Upper Level | Bedroom | 15.42 Ft x 12.58 Ft |
| 3pc Bathroom | .00 Ft x .00 Ft | |
| 4pc Bathroom | .00 Ft x .00 Ft | |
| Bedroom | 9.00 Ft x 11.50 Ft | |
| Bedroom | 8.83 Ft x 11.00 Ft |
| Features | |||||
|---|---|---|---|---|---|
| Other | Closet Organizers | No Animal Home | |||
| No Smoking Home | Attached Garage(1) | Refrigerator | |||
| Dishwasher | Stove | Washer & Dryer | |||
| None | |||||




























