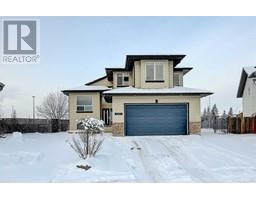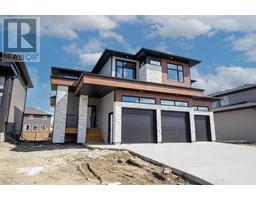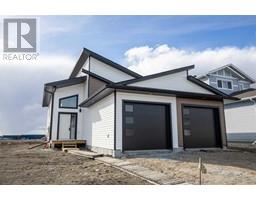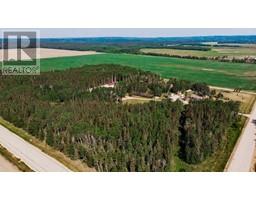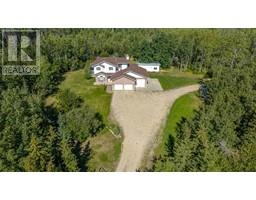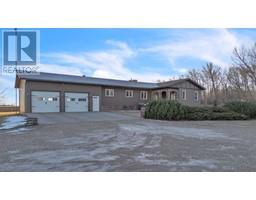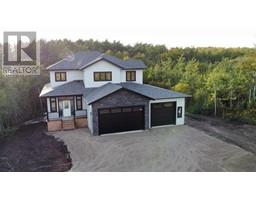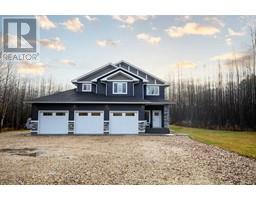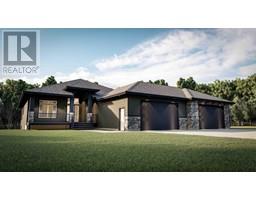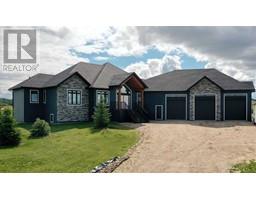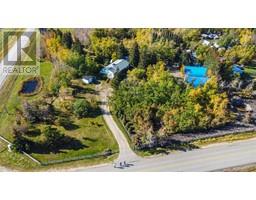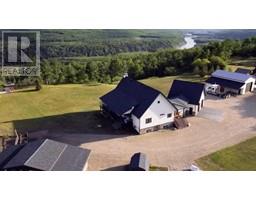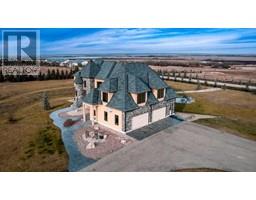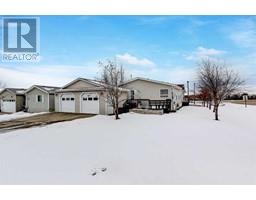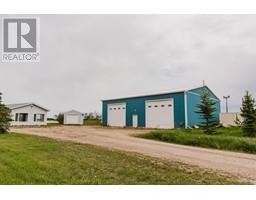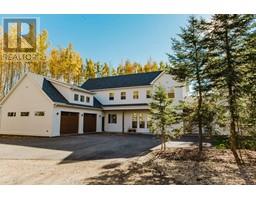10508 148 Ave Avenue Whispering Ridge, Rural Grande Prairie No. 1, County of, Alberta, CA
Address: 10508 148 Ave Avenue, Rural Grande Prairie No. 1, County of, Alberta
Summary Report Property
- MKT IDA2107491
- Building TypeHouse
- Property TypeSingle Family
- StatusBuy
- Added10 weeks ago
- Bedrooms3
- Bathrooms3
- Area2124 sq. ft.
- DirectionNo Data
- Added On13 Feb 2024
Property Overview
MASSIVE PRICE REDUCTION! FALL CLEAR OUT GETTING READY FOR WINTER BUILDS! READY FOR IMMEDIATE POSSESSION! JOB #252 THE BRAND NEW ‘CROSSTOWN COLLECTION’ BY HARKER HOMES, THE TAYLOR XL CROSSTOWN. A NEW AND EXCITING LINE WITH MODERN STYLING AND UPGRADES TO OUR BEAUTIFUL TAYLOR PLAN! Stunning Black and Wood kitchen! The impressive Taylor Plan is now larger at 2124 sqft in Whispering Ridge. This new twist on the classic 2 Storey plan offers over 2100 sq ft and is sure to impress with its luxury, finishings and functional design. The 2nd floor is versatile as it can either be 4 bedrooms or 3+ a bonus room! The Chefs kitchen is the focal point of the main floor with spectacular finishing, soft close cabinets, massive breakfast bar, granite surfaces, hardwood, as with all Harker Homes. The upstairs is completed with two large bedrooms, laundry, plus the master, full bath and bonus room. The primary suite upstairs has finishings similar to a boutique hotel with dual sinks, free-standing tub and private shower. The Taylor is the perfect blend of luxury, functionality, design and value! Call your favourite agent today! (id:51532)
Tags
| Property Summary |
|---|
| Building |
|---|
| Land |
|---|
| Level | Rooms | Dimensions |
|---|---|---|
| Main level | 5pc Bathroom | 12.00 Ft x 7.00 Ft |
| 2pc Bathroom | 5.00 Ft x 5.00 Ft | |
| Upper Level | Primary Bedroom | 14.00 Ft x 14.00 Ft |
| Bedroom | 10.00 Ft x 11.00 Ft | |
| Bedroom | 10.00 Ft x 11.00 Ft | |
| 4pc Bathroom | 9.00 Ft x 5.00 Ft | |
| Bonus Room | 12.00 Ft x 15.00 Ft |
| Features | |||||
|---|---|---|---|---|---|
| Parking Pad | None | None | |||


























