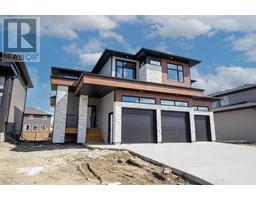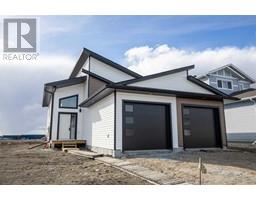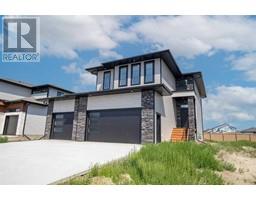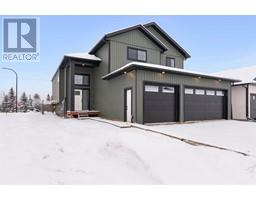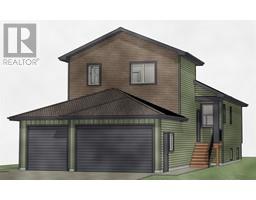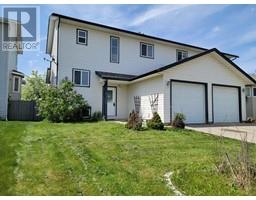11450 89B Street Crystal Heights, Grande Prairie, Alberta, CA
Address: 11450 89B Street, Grande Prairie, Alberta
Summary Report Property
- MKT IDA2103006
- Building TypeHouse
- Property TypeSingle Family
- StatusBuy
- Added13 weeks ago
- Bedrooms5
- Bathrooms3
- Area1543 sq. ft.
- DirectionNo Data
- Added On22 Jan 2024
Property Overview
STUNNING FULLY DEVELOPED MODIFIED BI-LEVEL IN CRYSTAL HEIGHTS, ON MASSIVE PIE SHAPED LOT WITH NO REAR NEIGHBORS. This remarkable property features 5 bedrooms and 3 bathrooms, making it perfect for families of all sizes. As you step inside, you'll be greeted by a fully developed interior that offers ample space for comfortable living. The highlight of this home is its massive pie-shaped lot, providing you with plenty of outdoor space to enjoy and entertain. Plus, with no rear neighbours, you can relish in the privacy and tranquility of your own backyard oasis. The primary suite in this home is truly luxurious, featuring a spacious walk-in closet and a large 5 piece en suite bathroom. The vaulted ceilings throughout the house add an elegant touch, creating an open and airy atmosphere. The kitchen is a chef's dream, equipped with quartz counter-tops that not only provide a sleek and modern look but also offer durability and easy maintenance. The hardwood floors throughout the main living areas add warmth and sophistication to the overall aesthetic. Double attached garage. One of the standout features of this property is its excellent location, situated close to schools. This means convenience for families with children, as schools are just a short distance away, making the morning commute a breeze. Don't miss out on the opportunity to own this exceptional real estate gem in Crystal Heights. Contact your favourite agent today to schedule a viewing and make this house your dream home. (id:51532)
Tags
| Property Summary |
|---|
| Building |
|---|
| Land |
|---|
| Level | Rooms | Dimensions |
|---|---|---|
| Second level | 5pc Bathroom | .00 Ft x .00 Ft |
| Lower level | Bedroom | 10.00 Ft x 11.00 Ft |
| Bedroom | 11.00 Ft x 12.00 Ft | |
| 4pc Bathroom | .00 Ft x .00 Ft | |
| Main level | Bedroom | 10.50 Ft x 11.00 Ft |
| Bedroom | 10.00 Ft x 10.50 Ft | |
| 4pc Bathroom | .00 Ft x .00 Ft | |
| Upper Level | Primary Bedroom | 21.00 Ft x 12.50 Ft |
| Features | |||||
|---|---|---|---|---|---|
| See remarks | Back lane | No neighbours behind | |||
| Attached Garage(2) | Refrigerator | Dishwasher | |||
| Stove | Window Coverings | Washer & Dryer | |||
| None | |||||










































