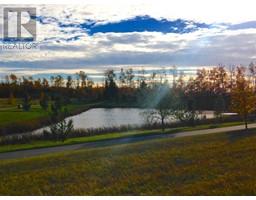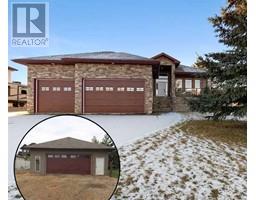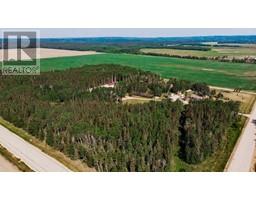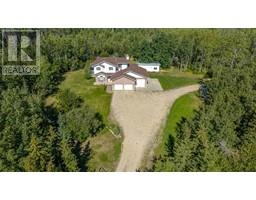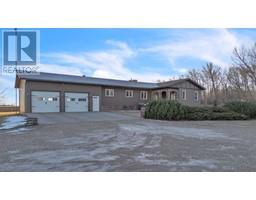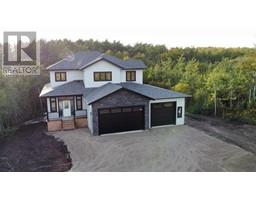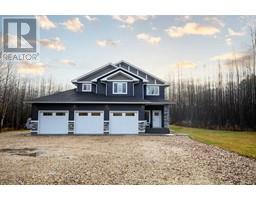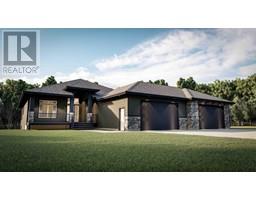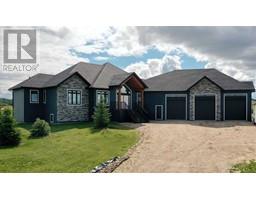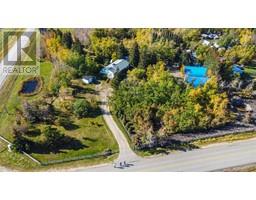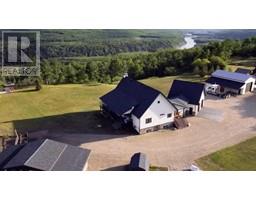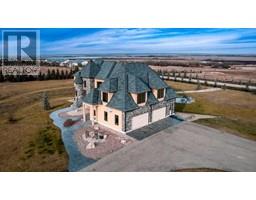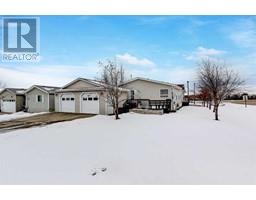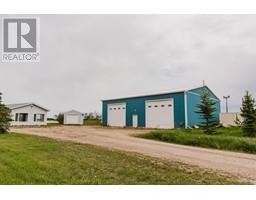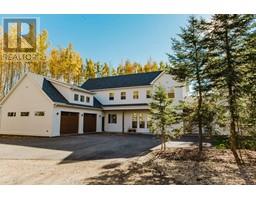52038 TWP RD 712, Rural Grande Prairie No. 1, County of, Alberta, CA
Address: 52038 TWP RD 712, Rural Grande Prairie No. 1, County of, Alberta
Summary Report Property
- MKT IDA2102636
- Building TypeHouse
- Property TypeSingle Family
- StatusBuy
- Added13 weeks ago
- Bedrooms4
- Bathrooms2
- Area1730 sq. ft.
- DirectionNo Data
- Added On22 Jan 2024
Property Overview
Gorgeous CR-5 acreage just minutes from town extremely well set up for home based occupation. This 7.78 acre parcel includes 2 designated approaches (one for house and one for shop), a 1730 sqft 4 level split home with double attached and heated garage, a 40 x 60 engineered steel shop. The beautiful scenic yard has many mature spruce and aspen trees providing privacy and seclusion. Driveway has been constructed with shop / business functionality in mind. More than ample gravel provides easy access to shop and plenty of room to turn large vehicles around in front or behind and also has convenient access between house and shop if desired. The shop has an engineered floor and is engineered steel construction (not a pole shed), is completed with tin inside and out, 18 ft ceiling, 3 – 14x14 ft overhead doors (one in front and 2 in rear for drive through bay), front and rear concrete aprons, in-floor heat, full bathroom, front office, upgraded lighting, floor drain and large upper mezzanine. The air conditioned home is very well maintained and has been a fantastic family home for current owners. Open concept main floor includes large back entry, spacious dining area, huge bright living room and functional oak kitchen with tile backsplash and loads of counter space. Upstairs features 2 large bedrooms and full bathroom. 3rd level includes family room with wood stove, large bedroom and full bathroom. 4th level includes rec room, laundry and massive 4th bedroom (could easily be split into 2). The gorgeous yard includes huge driveway, gravel storage yard, mature spruce, pine and birch trees, firepit area, front and rear decks, pole shed for extra storage, playhouse and lovely lawn perfect for kids and pets. A large CR-5 acreage this close to town completely set up for home based business doesn't come along often. (id:51532)
Tags
| Property Summary |
|---|
| Building |
|---|
| Land |
|---|
| Level | Rooms | Dimensions |
|---|---|---|
| Third level | Bedroom | 12.00 Ft x 14.00 Ft |
| 3pc Bathroom | 5.00 Ft x 10.00 Ft | |
| Basement | Bedroom | 12.50 Ft x 17.75 Ft |
| Upper Level | Primary Bedroom | 13.75 Ft x 14.00 Ft |
| Bedroom | 9.00 Ft x 14.00 Ft | |
| 5pc Bathroom | 7.00 Ft x 10.00 Ft |
| Features | |||||
|---|---|---|---|---|---|
| Treed | Other | No neighbours behind | |||
| Attached Garage(2) | Garage | Heated Garage | |||
| Refrigerator | Dishwasher | Stove | |||
| Microwave | Washer & Dryer | Central air conditioning | |||









































