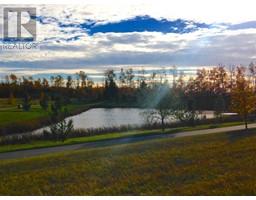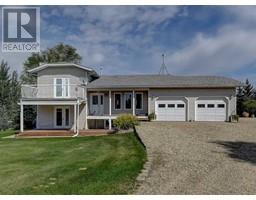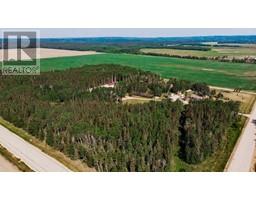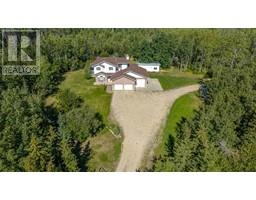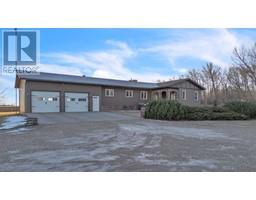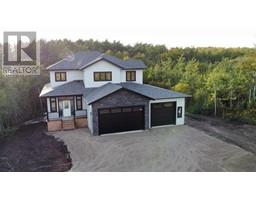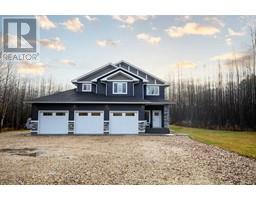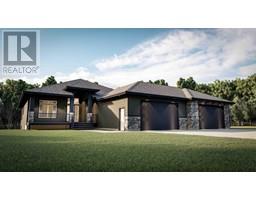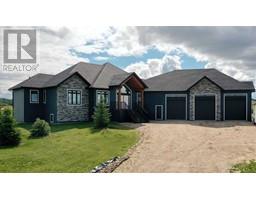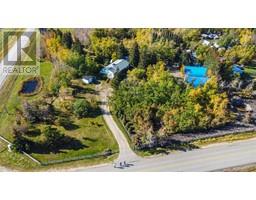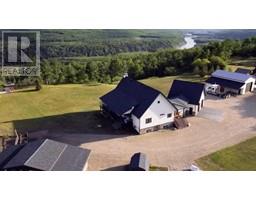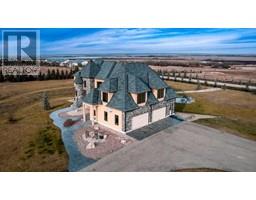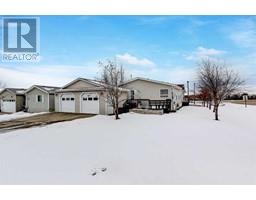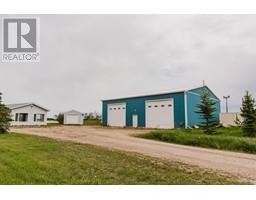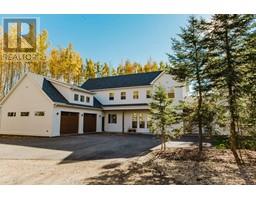7707 Saxony Road Carriage Lane Estates, Rural Grande Prairie No. 1, County of, Alberta, CA
Address: 7707 Saxony Road, Rural Grande Prairie No. 1, County of, Alberta
Summary Report Property
- MKT IDA2102387
- Building TypeHouse
- Property TypeSingle Family
- StatusBuy
- Added13 weeks ago
- Bedrooms4
- Bathrooms3
- Area1600 sq. ft.
- DirectionNo Data
- Added On23 Jan 2024
Property Overview
Fantastic 1600 sq ft bungalow with excellent floor plan, 30x30 shop and many great features inside and out. Situated next to a walking trail and across from a huge park this half acre lot is fully fenced and landscaped and massive mature pine trees frame the lot providing unmatched privacy. Exterior stone accents and large covered front veranda provide nice curb appeal and yard includes irrigation, retaining wall, aggregate lower sitting area with firepit and south facing deck with aluminum railing. What separates this home from most others is that in addition to the massive driveway and 32x26 attached heated garage there is also an impressive 30 x 30 finished and heated shop with built in workbenches and storage offering enough covered space for all the toys. Inside this very functional open concept floor plan works great for families or empty nesters. Main floor features vaulted ceilings, hardwood flooring and new designer white kitchen with quartz countertops, pantry, coffee station and black stainless appliances. This floor also includes custom built-in lockers at back entry (could be main floor laundry), full bathroom and 3 bedrooms including the master with walk in closet and full ensuite with his and her sinks, jetted tub and tiled shower with glass enclosure. Basement offers large windows, high ceilings, wood stove, huge family room, loads of storage and 13x13 bedroom with double closets and access to spacious bathroom with his and her sinks. If you are looking for enough space for your growing family or the perfect retreat when moving in from the farm or acreage this is the one! (id:51532)
Tags
| Property Summary |
|---|
| Building |
|---|
| Land |
|---|
| Level | Rooms | Dimensions |
|---|---|---|
| Basement | Bedroom | 13.00 Ft x 13.50 Ft |
| 5pc Bathroom | Measurements not available | |
| Main level | Primary Bedroom | 12.00 Ft x 15.00 Ft |
| Bedroom | 11.00 Ft x 11.50 Ft | |
| Bedroom | 11.00 Ft x 11.00 Ft | |
| 4pc Bathroom | Measurements not available | |
| 5pc Bathroom | Measurements not available |
| Features | |||||
|---|---|---|---|---|---|
| Concrete | RV | Attached Garage(3) | |||
| Refrigerator | Dishwasher | Stove | |||
| Washer & Dryer | None | ||||





























