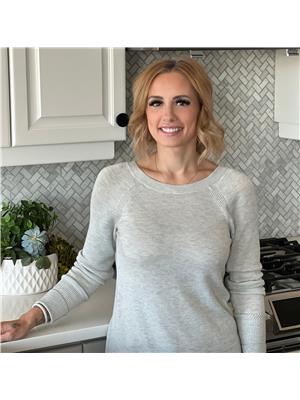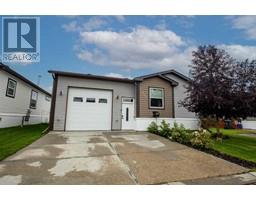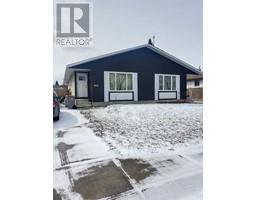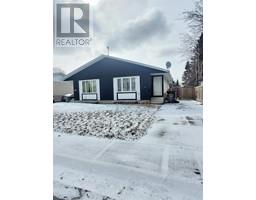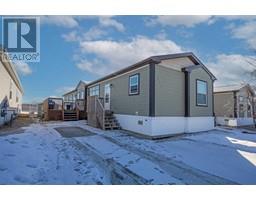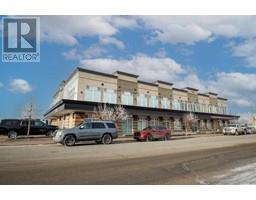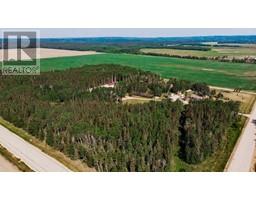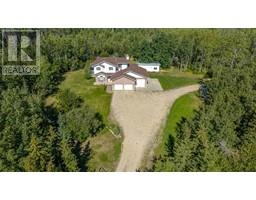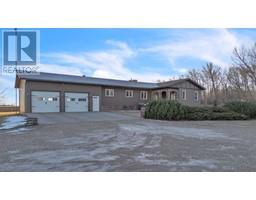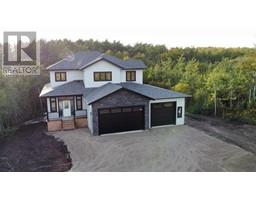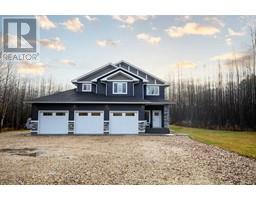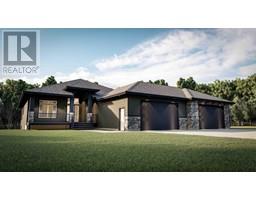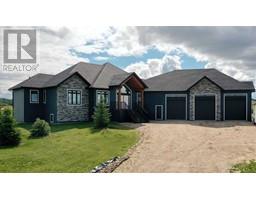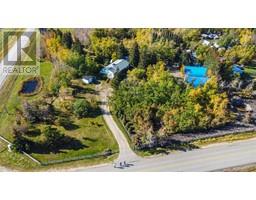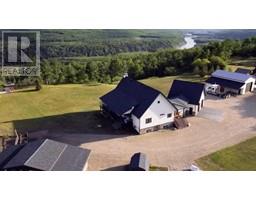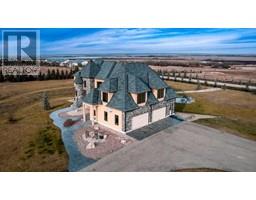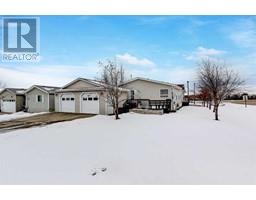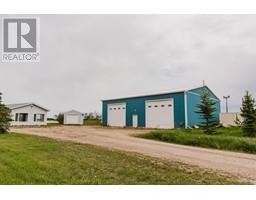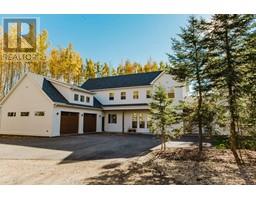653 Carley Close MH - Silver Pointe, Rural Grande Prairie No. 1, County of, Alberta, CA
Address: 653 Carley Close, Rural Grande Prairie No. 1, County of, Alberta
Summary Report Property
- MKT IDA2107922
- Building TypeManufactured Home/Mobile
- Property TypeSingle Family
- StatusBuy
- Added10 weeks ago
- Bedrooms3
- Bathrooms2
- Area1390 sq. ft.
- DirectionNo Data
- Added On14 Feb 2024
Property Overview
This lovely home tucked away in the peace and serene phase 3 of Silverpointe. A big lot that is fully fenced and backing onto beautiful green space with a view. Inside is bright and fresh with updated modern finishings. Newer paint and flooring throughout most of the home. A wide open entrance with coat closet and space for shoes. Two bedrooms at the front with a main bathroom. The living room has space for the whole family. Opening out to the dining area with hutch and kitchen with plenty of counter space and cabinets including a built in pantry. Master bedroom at the back boasting a full ensuite and walk in closet. Lastly the laundry/utility/boot room exits to the side deck where you can enjoy the sun all day long and have the best few looking out to the beautiful greenbelt. Exterior trim and skirting has also been recently painted. You'll also enjoy a family friendly neighborhood and county taxes here. (id:51532)
Tags
| Property Summary |
|---|
| Building |
|---|
| Land |
|---|
| Level | Rooms | Dimensions |
|---|---|---|
| Main level | 3pc Bathroom | 11.08 Ft x 5.08 Ft |
| Bedroom | 11.75 Ft x 9.33 Ft | |
| Primary Bedroom | 16.83 Ft x 12.17 Ft | |
| Bedroom | 11.75 Ft x 10.75 Ft | |
| 3pc Bathroom | 4.92 Ft x 7.33 Ft |
| Features | |||||
|---|---|---|---|---|---|
| Other | PVC window | No neighbours behind | |||
| Closet Organizers | No Smoking Home | Parking Pad | |||
| Refrigerator | Dishwasher | Stove | |||
| Microwave | Washer & Dryer | None | |||
| Other | |||||





















