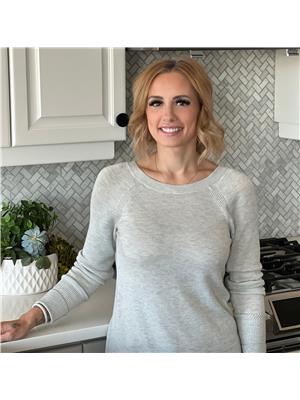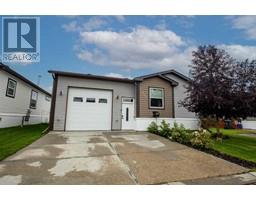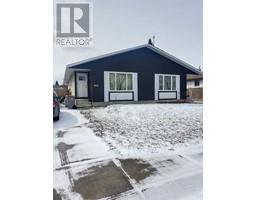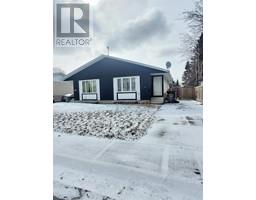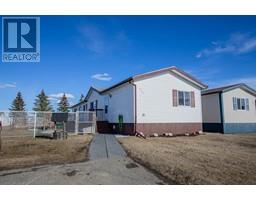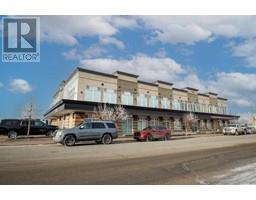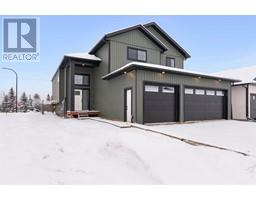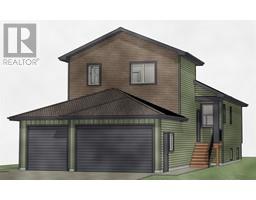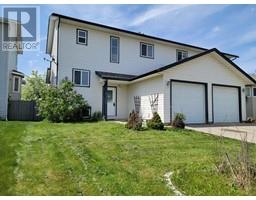358, 10615 88 Street MH - Trumpeter Village, Grande Prairie, Alberta, CA
Address: 358, 10615 88 Street, Grande Prairie, Alberta
Summary Report Property
- MKT IDA2107057
- Building TypeMobile Home
- Property TypeSingle Family
- StatusBuy
- Added11 weeks ago
- Bedrooms3
- Bathrooms2
- Area1520 sq. ft.
- DirectionNo Data
- Added On11 Feb 2024
Property Overview
"Grande Haven", the name says it all. Open concept living at its finest. Thoughtfully designed to accommodate the needs of modern living. The heart of this home is the Grande Kitchen, featuring an island with sit up bar, cook top stove, overhead curved canopy fan and raised bar, wall/oven microwave combo and 3 door fridge. Spacious living and dining room, walk-in pantry and a charming hutch, making storage and organization a breeze.In the back you'll find a master bedroom big enough to fit a king sized bedroom set along with a double door walk through closet. Master en-suite shows off a beautiful central jetted tub, his/her separate sinks, 5' walk in shower and ample storage. A separate laundry/boot room, situated ideally off the back door, making household chores discreet and efficient. Two additional bedrooms and main bath at the front. This home comes complete with all stainless steel appliances, 10x10 shed, fenced yard and large deck. Spacious paved parking pad for 3 vehicles means no street parking. Located in the well maintained community of Trumpeter Village. Nearby pond with walking trails, playground, and peace and quiet. (id:51532)
Tags
| Property Summary |
|---|
| Building |
|---|
| Land |
|---|
| Level | Rooms | Dimensions |
|---|---|---|
| Main level | Primary Bedroom | 12.25 Ft x 15.25 Ft |
| Bedroom | 9.58 Ft x 8.75 Ft | |
| Bedroom | 9.42 Ft x 10.33 Ft | |
| 4pc Bathroom | 8.25 Ft x 18.25 Ft | |
| 3pc Bathroom | 9.58 Ft x 8.25 Ft |
| Features | |||||
|---|---|---|---|---|---|
| No Smoking Home | Other | Parking Pad | |||
| Refrigerator | Cooktop - Electric | Dishwasher | |||
| Microwave | Oven - Built-In | Washer & Dryer | |||



















