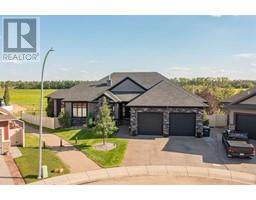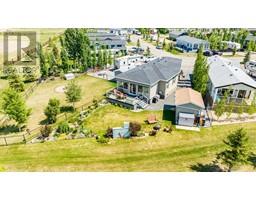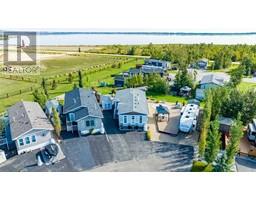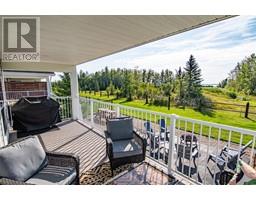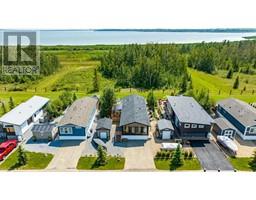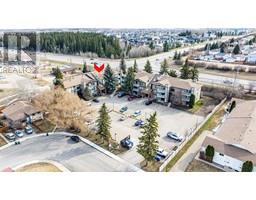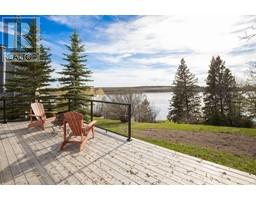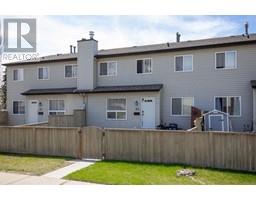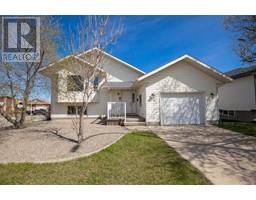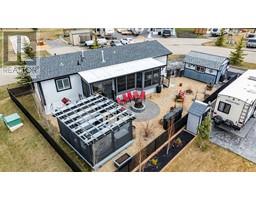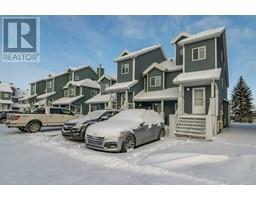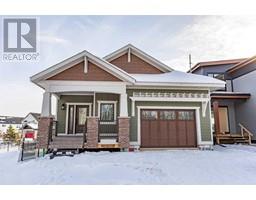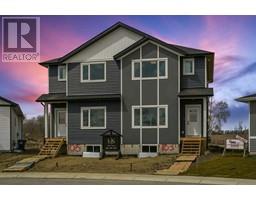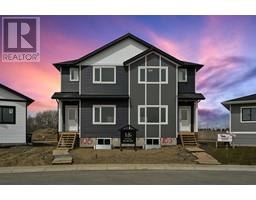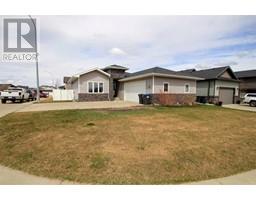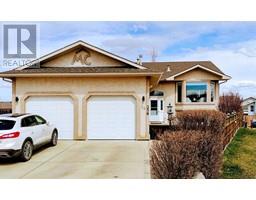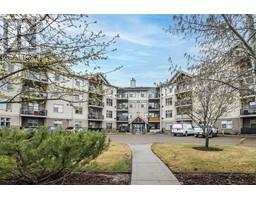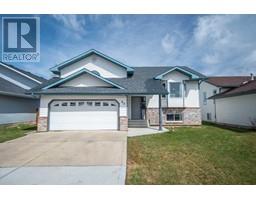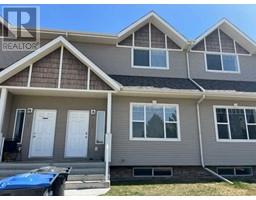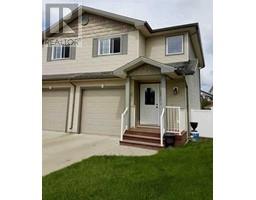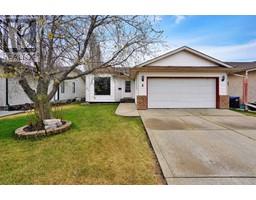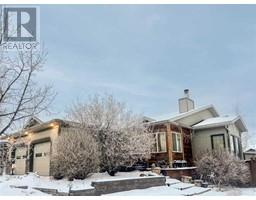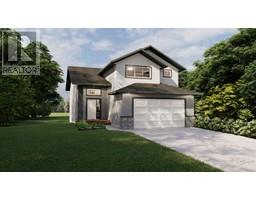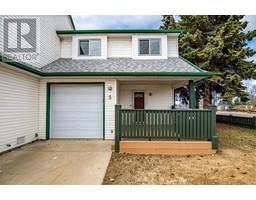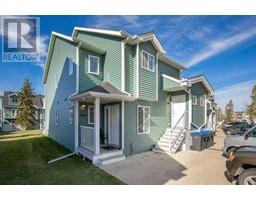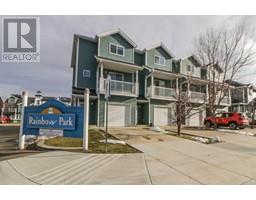56 Willow Springs Crescent Willow Springs, Sylvan Lake, Alberta, CA
Address: 56 Willow Springs Crescent, Sylvan Lake, Alberta
Summary Report Property
- MKT IDA2115420
- Building TypeHouse
- Property TypeSingle Family
- StatusBuy
- Added2 weeks ago
- Bedrooms2
- Bathrooms2
- Area1323 sq. ft.
- DirectionNo Data
- Added On03 May 2024
Property Overview
This fully solid & well-built home is family friendly with room to grow! Located on a crescent only 2 blocks away from Sylvan Lake! Short distance to all the Sylvan Lake life & activities! The Highly sought after style-bungalow-offers a spacious & functional floor plan with a total of 2 bedrooms & 2 bathrooms on the main floor & room for more in the basement. Large 1323 sq ft on a main is just a perfect size. Nice curb appeal welcomes you with beautiful landscaping & sufficient parking in front of the garage. There is room to park RV on the side of the home & gate for it already in place. This home will surprise you with its size as soon as you walk in as it does not look that large on the outside. The main floor is warm, bright, & spacious. A good-sized entry welcomes, you will be surprised how much room you have here for family to entertain. Living room is very inviting w/large front windows offering plenty of natural light. The functional kitchen w/L shaped cabinetry & boasts lots of storage space, full appliance package which will stay & pantry. Oak cabinets are timeless-perfect for cooking. All nicely opened to the dining area & family room finished with a beautiful fireplace with a door that leads to a deck from this room. There are 2 bedrooms on the main floor & 2 bathrooms perfect for a young family with small children or a more mature couple that want to avoid stairs. Relax in the primary bedroom that includes a lovely 3pc ensuite & walk in closets! There is an additional patio door with BI blinds that lead you to the outside deck. This home has over abundance of storage & closet space. Bsmt. is undeveloped but it would accommodate easily, a supersized family room, generously-sized 2 bedrooms & additional bathroom. The seller did not need this space, so he never developed it. It will fit all those extras that you need to put away. There are 8ft ceilings & large windows in the basement that bring in so much natural light! If you notice, the concrete is solid & has no cracks in it. There are no water issues here & no sump pumps. Newer furnace, hot water tank & shingles-all within 2-3 years. Entertaining guests will be fun outside to a top deck 18x10.5 overlooking the fully fenced & landscaped yard w/flower beds! There is a shed here. No back alley & no dust-but RV parking on the side of the home. A large-2 vehicle plus-parking pad at the front. The decent sized garage is 23x22, insulated, & attached which fits a truck and higher ceilings for storage. The door from the attached garage leads to the laundry room. For your convenience it comes with shelving. This tastefully decorated home features quality finishing throughout, sad to leave but hoping the new owner will enjoy it as they did. (id:51532)
Tags
| Property Summary |
|---|
| Building |
|---|
| Land |
|---|
| Level | Rooms | Dimensions |
|---|---|---|
| Basement | Other | 34.08 Ft x 40.08 Ft |
| Main level | 3pc Bathroom | 8.58 Ft x 5.00 Ft |
| 4pc Bathroom | 5.08 Ft x 9.08 Ft | |
| Bedroom | 9.83 Ft x 11.25 Ft | |
| Dining room | 17.00 Ft x 12.92 Ft | |
| Family room | 14.17 Ft x 12.08 Ft | |
| Kitchen | 17.83 Ft x 11.08 Ft | |
| Laundry room | 5.92 Ft x 9.50 Ft | |
| Living room | 10.92 Ft x 11.25 Ft | |
| Primary Bedroom | 12.00 Ft x 15.33 Ft |
| Features | |||||
|---|---|---|---|---|---|
| Other | Concrete | Attached Garage(2) | |||
| Washer | Refrigerator | Dishwasher | |||
| Stove | Dryer | Microwave | |||
| Garburator | Window Coverings | Garage door opener | |||
| None | |||||




















































