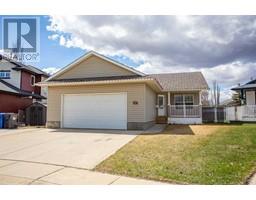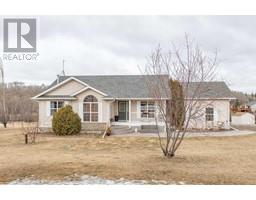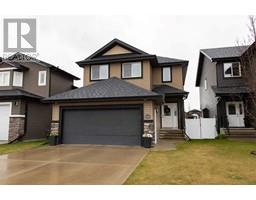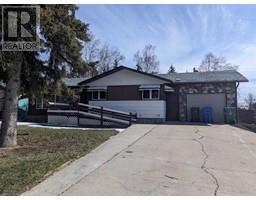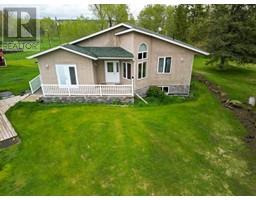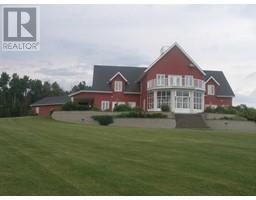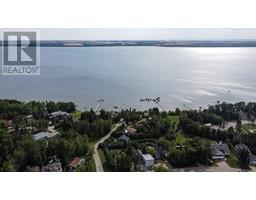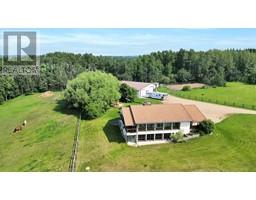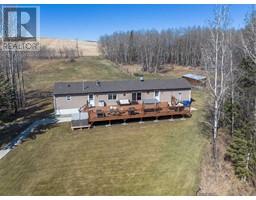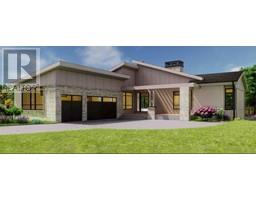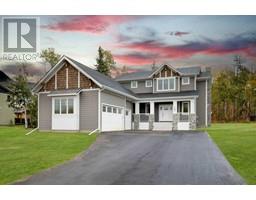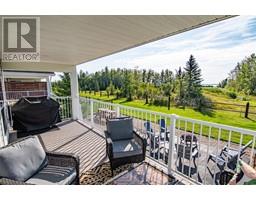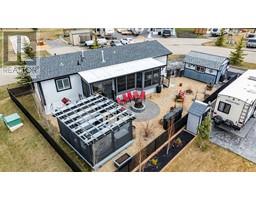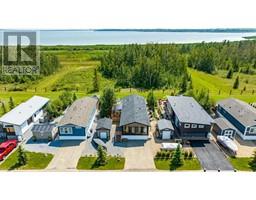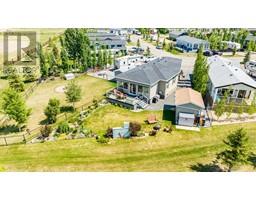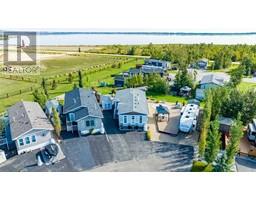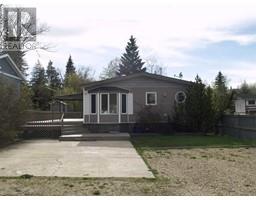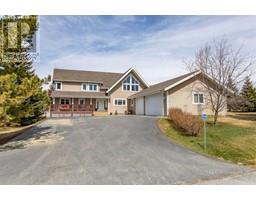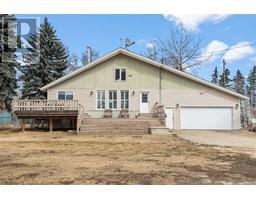38216 Range Road 244, Rural Lacombe County, Alberta, CA
Address: 38216 Range Road 244, Rural Lacombe County, Alberta
Summary Report Property
- MKT IDA2125762
- Building TypeHouse
- Property TypeSingle Family
- StatusBuy
- Added2 weeks ago
- Bedrooms3
- Bathrooms3
- Area1140 sq. ft.
- DirectionNo Data
- Added On03 May 2024
Property Overview
Welcome to this charming 2.55-acre rural retreat nestled in the serene beauty of Lacombe County. This delightful detached bi-level family home boasts a cozy ambiance with its 3 bedrooms and 2.5 bathrooms. The kitchen features white painted cabinets, wood block counters, and vinyl flooring, complementing the bright dining space. The spacious living room invites relaxation with its vinyl floors and gas fireplace, while the primary bedroom offers laminate flooring and a convenient 3-piece ensuite with a stand-up shower. The second bedroom upstairs and the main floor's 4-piece bathroom both feature laminate flooring and tiled tub surrounds. Downstairs, the finished basement presents a welcoming living room with laminate flooring and ample natural light, an additional bedroom, and a shared 2-piece bathroom with laundry facilities. Formerly a garage, the large rec/games room is heated, providing versatile space for various activities. There is a 12 x 24 detached garage with a manual door + sheds for storage. Outside, the vinyl siding enhances the exterior, while the wood deck offers captivating views to the south and west. The property also includes a partially fenced garden area with a greenhouse, a gazebo area, and lush landscaping, providing an idyllic backdrop for outdoor enjoyment. The well, equipped with new electrical and a pump installed around 2020, ensures a reliable water supply, while the septic tank and field, cleaned last fall, offer efficient waste management. Situated in a tranquil locale with breathtaking sunrise and sunset vistas, just off Highway 11, this home offers easy access to Red Deer and is only a 15-minute drive to Joffre. (id:51532)
Tags
| Property Summary |
|---|
| Building |
|---|
| Land |
|---|
| Level | Rooms | Dimensions |
|---|---|---|
| Basement | Living room | 12.17 Ft x 17.25 Ft |
| Bedroom | 9.92 Ft x 9.83 Ft | |
| 2pc Bathroom | .00 Ft x .00 Ft | |
| Recreational, Games room | 32.00 Ft x 19.58 Ft | |
| Main level | Living room | 12.83 Ft x 17.67 Ft |
| Dining room | 11.92 Ft x 9.67 Ft | |
| Kitchen | 11.92 Ft x 8.75 Ft | |
| Primary Bedroom | 12.42 Ft x 12.08 Ft | |
| 3pc Bathroom | .00 Ft x .00 Ft | |
| Bedroom | 12.83 Ft x 9.50 Ft | |
| 4pc Bathroom | .00 Ft x .00 Ft |
| Features | |||||
|---|---|---|---|---|---|
| Treed | Other | PVC window | |||
| No neighbours behind | Gravel | Detached Garage(1) | |||
| Refrigerator | Dishwasher | Stove | |||
| Microwave | Washer & Dryer | None | |||









































