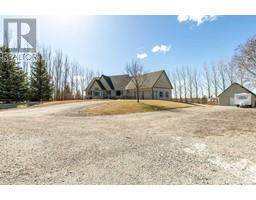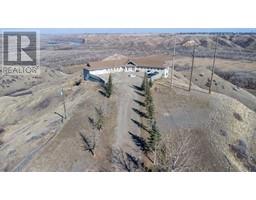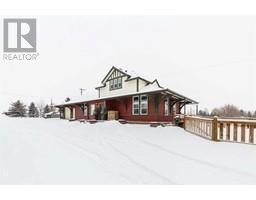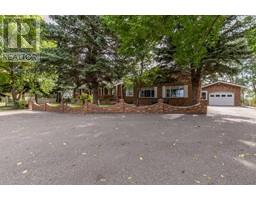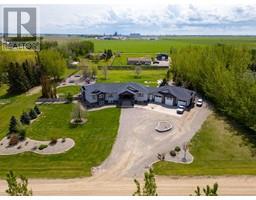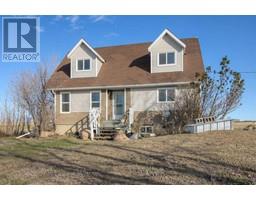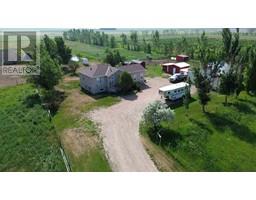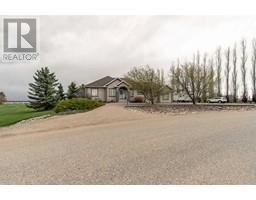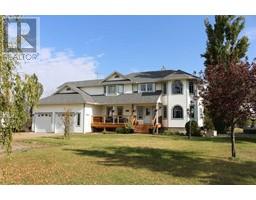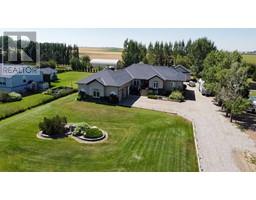75075 RR 205, Rural Lethbridge County, Alberta, CA
Address: 75075 RR 205, Rural Lethbridge County, Alberta
Summary Report Property
- MKT IDA2126398
- Building TypeHouse
- Property TypeSingle Family
- StatusBuy
- Added2 weeks ago
- Bedrooms2
- Bathrooms3
- Area1484 sq. ft.
- DirectionNo Data
- Added On02 May 2024
Property Overview
If you want the Acreage life and only be 5 mins from town then I have found the house for you! This 1484 sq. ft. walkout Bungalow with a open concept floor plan with a wrap around deck. This house was built with ICF block foundation and exterior walls right to the roof trusses and has in-floor heating with 4 zones though-out to keep this home very energy efficient and quiet. The roof is metal so it should last a life time. This 2 bedroom 2 1/2 bath home can be turn into a 3 to 4 bedrooms if needed, other features are a single detached garage plus 2 sheds, lots of covered storage under the massive deck, yard is so large you could build your dream garage/workshop and still have room for a large garden and some farm animals to help out on the grocery bills. (id:51532)
Tags
| Property Summary |
|---|
| Building |
|---|
| Land |
|---|
| Level | Rooms | Dimensions |
|---|---|---|
| Basement | 4pc Bathroom | .00 Ft x .00 Ft |
| Den | 17.00 Ft x 10.00 Ft | |
| Family room | 25.00 Ft x 16.00 Ft | |
| Bedroom | 17.00 Ft x 13.00 Ft | |
| Main level | Living room | 17.00 Ft x 11.00 Ft |
| Primary Bedroom | 16.00 Ft x 14.75 Ft | |
| Dining room | 16.00 Ft x 10.00 Ft | |
| 2pc Bathroom | .00 Ft x .00 Ft | |
| 4pc Bathroom | .00 Ft x .00 Ft | |
| Other | 9.00 Ft x 10.00 Ft | |
| Kitchen | 17.50 Ft x 9.00 Ft |
| Features | |||||
|---|---|---|---|---|---|
| French door | No Smoking Home | Gas BBQ Hookup | |||
| Detached Garage(1) | Refrigerator | Water purifier | |||
| Water softener | Dishwasher | Stove | |||
| Microwave | Window Coverings | Washer & Dryer | |||
| Water Heater - Tankless | Separate entrance | None | |||











































