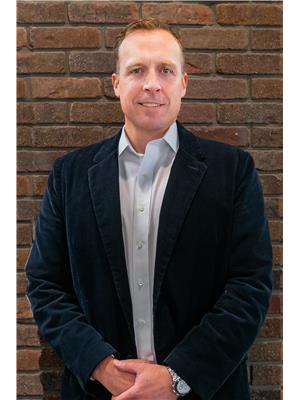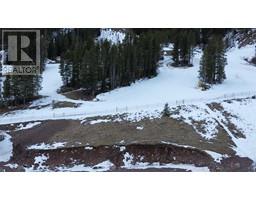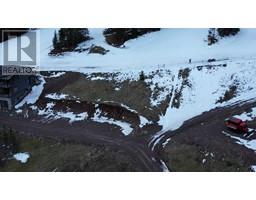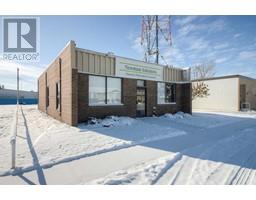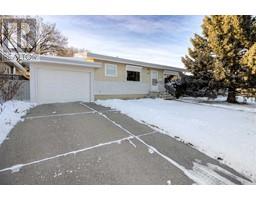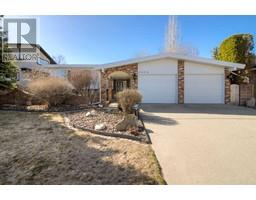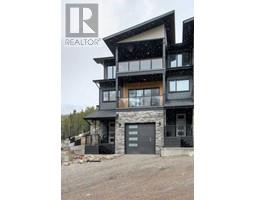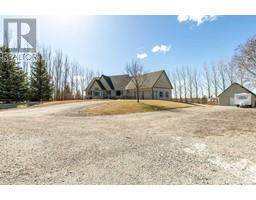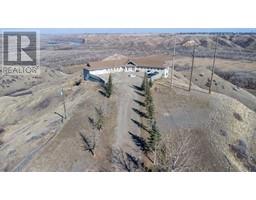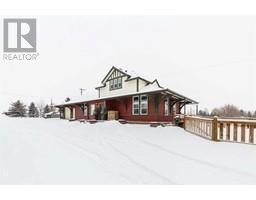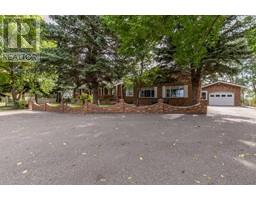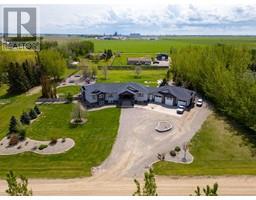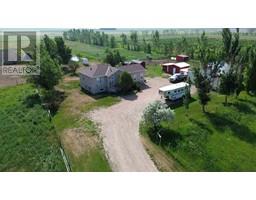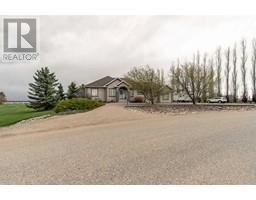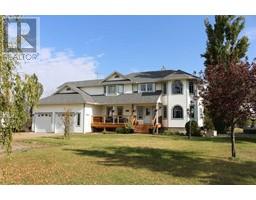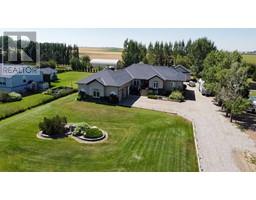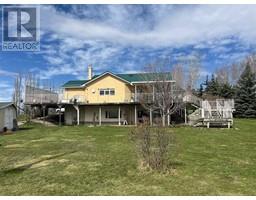82011 Range Road 212, Rural Lethbridge County, Alberta, CA
Address: 82011 Range Road 212, Rural Lethbridge County, Alberta
Summary Report Property
- MKT IDA2121425
- Building TypeHouse
- Property TypeSingle Family
- StatusBuy
- Added1 weeks ago
- Bedrooms3
- Bathrooms2
- Area1548 sq. ft.
- DirectionNo Data
- Added On08 May 2024
Property Overview
Escape to serene country living just minutes away from all the conveniences of Lethbridge with this exceptional property spanning 4.92 acres and benefiting from city water access. This residence presents a blank canvas awaiting your personal touch to transform it into your dream home. Step inside to discover a unique and inviting open floorplan, boasting seamless transitions from the cozy living room with a fireplace, to the welcoming dining area, and through to the well-appointed kitchen. Two bedrooms on the main floor offer versatility, accompanied by a convenient bathroom and laundry facilities. Ascend to the upper level, where the open layout bathes the space in natural light, creating an airy ambiance throughout. Here, a distinctive loft area provides an ideal spot for a home office or reading retreat. The expansive primary bedroom awaits on this level, featuring a spacious walk-in closet and ensuite for added luxury. Downstairs, the unfinished basement with full-height ceilings holds endless potential for further customization to suit your lifestyle needs. Don't miss this incredible opportunity to craft your ideal rural retreat within reach of city amenities. Schedule your showing today and envision the possibilities that await in this remarkable property. (id:51532)
Tags
| Property Summary |
|---|
| Building |
|---|
| Land |
|---|
| Level | Rooms | Dimensions |
|---|---|---|
| Second level | 4pc Bathroom | 4.92 Ft x 11.33 Ft |
| Primary Bedroom | 15.33 Ft x 12.67 Ft | |
| Main level | 4pc Bathroom | 9.17 Ft x 4.92 Ft |
| Bedroom | 9.25 Ft x 12.67 Ft | |
| Bedroom | 11.33 Ft x 9.17 Ft | |
| Dining room | 7.75 Ft x 14.42 Ft | |
| Kitchen | 9.50 Ft x 11.25 Ft | |
| Living room | 9.67 Ft x 12.50 Ft | |
| Hall | 4.75 Ft x 11.08 Ft | |
| Furnace | 2.50 Ft x 2.42 Ft |
| Features | |||||
|---|---|---|---|---|---|
| Other | Washer | Refrigerator | |||
| Dishwasher | Stove | Dryer | |||
| None | |||||





















