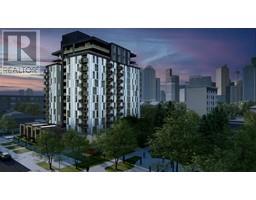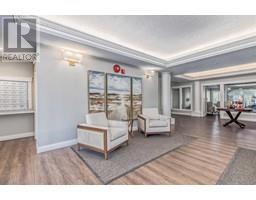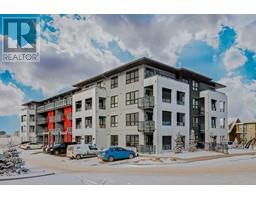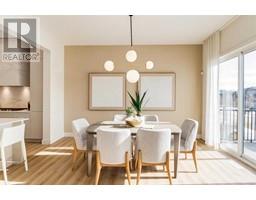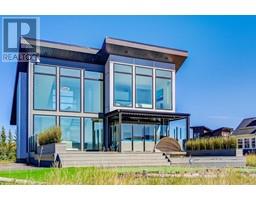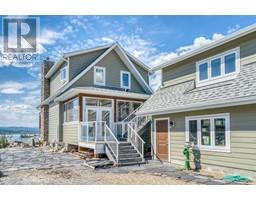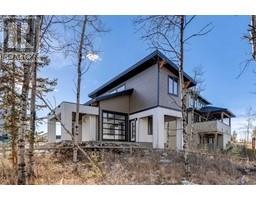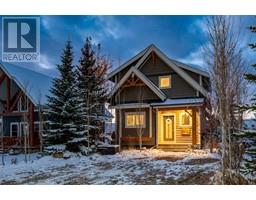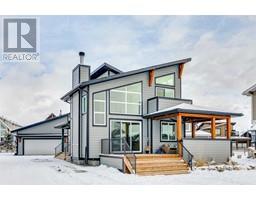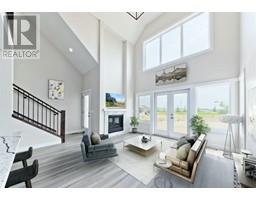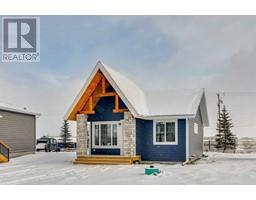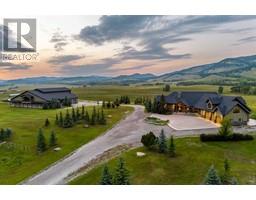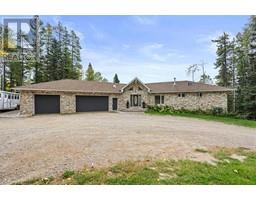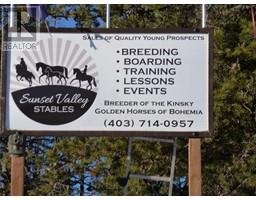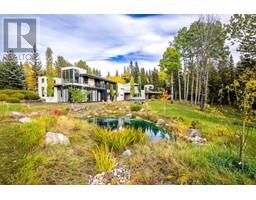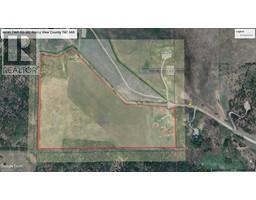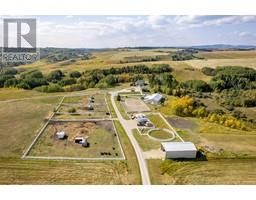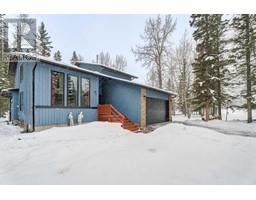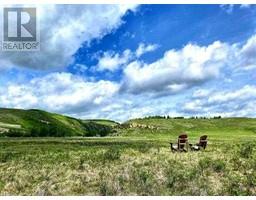107 Clear Creek Place, Rural Rocky View County, Alberta, CA
Address: 107 Clear Creek Place, Rural Rocky View County, Alberta
Summary Report Property
- MKT IDA2099201
- Building TypeDuplex
- Property TypeSingle Family
- StatusBuy
- Added11 weeks ago
- Bedrooms4
- Bathrooms3
- Area1541 sq. ft.
- DirectionNo Data
- Added On05 Feb 2024
Property Overview
ESCAPE TO THE MOUNTAINS FROM THE LAST UNIT IN SWIFT CREEK. Luxurious villas nestled within a new Lock & Leave community await you on Calgary's esteemed west side. Swift Creek stands as an epitome of convenience, offering an ideal location merely minutes away from the city and just an hour's drive to the majestic mountains. Indulge in an array of amenities with nearby Springbank, Aspen, and Signal Hill shopping districts. The added luxury of easy commuting is enhanced by the proximity to the new ring road.The Cascade model, crafted by HOMES BY AVI, epitomizes opulence and comfort. Spanning nearly 2800 square feet of developed space, this remarkable home boasts a walkout basement showcasing a stunning south-facing facade. Step inside to discover a chef-style kitchen featuring a spacious island, soaring ceilings in the dining and great rooms, a sophisticated main floor office, and ample room for your lifestyle needs.The main floor master bedroom boasts a lavish ensuite, complete with an oversized curbless shower, freestanding tub, and upgraded fixtures throughout. Experience the outdoors year-round on your covered deck with glass railings. The fully finished walkout basement mirrors the premium finishes found upstairs, offering a recreational area, hobby room, and two additional guest bedrooms.This residence includes air conditioning, complete landscaping, and maintenance, including sod in the front and back, along with select greenery at the rear for added privacy. The lot backs onto a berm adorned with trees, ensuring a tranquil setting. Enjoy the covered deck with phantom screens and lighting on the main floor, as well as a covered patio off the basement.Whether you seek bungalow-style living, downsizing, or a seasonal retreat, this location caters to your desires. Take the opportunity to explore the surroundings and schedule a showing today. (id:51532)
Tags
| Property Summary |
|---|
| Building |
|---|
| Land |
|---|
| Level | Rooms | Dimensions |
|---|---|---|
| Lower level | Bedroom | 12.67 Ft x 11.92 Ft |
| Bedroom | 12.08 Ft x 12.17 Ft | |
| Bedroom | 14.17 Ft x 11.92 Ft | |
| Recreational, Games room | 18.00 Ft x 15.75 Ft | |
| 3pc Bathroom | Measurements not available | |
| Main level | Office | 12.00 Ft x 10.00 Ft |
| 2pc Bathroom | Measurements not available | |
| Kitchen | 16.50 Ft x 15.08 Ft | |
| Dining room | 17.00 Ft x 8.00 Ft | |
| Great room | 17.00 Ft x 13.00 Ft | |
| Primary Bedroom | 13.67 Ft x 14.00 Ft | |
| 5pc Bathroom | Measurements not available |
| Features | |||||
|---|---|---|---|---|---|
| Other | Attached Garage(2) | Refrigerator | |||
| Cooktop - Gas | Dishwasher | Oven - Built-In | |||
| Hood Fan | Central air conditioning | Other | |||






















