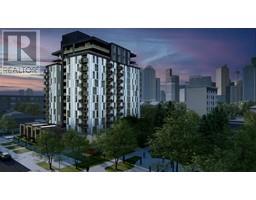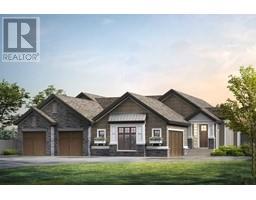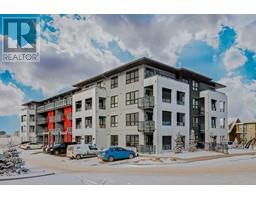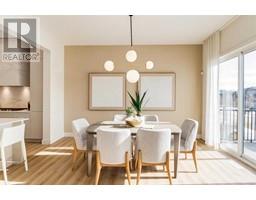214, 9449 19 Street SW Palliser, Calgary, Alberta, CA
Address: 214, 9449 19 Street SW, Calgary, Alberta
Summary Report Property
- MKT IDA2093516
- Building TypeApartment
- Property TypeSingle Family
- StatusBuy
- Added19 weeks ago
- Bedrooms2
- Bathrooms2
- Area1048 sq. ft.
- DirectionNo Data
- Added On11 Dec 2023
Property Overview
Welcome to the "Palliser Paradise"! Step into this delightful 2 bedroom, 2 bathroom condo that's not just a home—it's an everyday getaway! Located in the heart of Palliser, this location is hard to beat with all the amenities of Glenmore landing as well as the Oakridge shopping just minutes away. This building is Impeccably managed, with beautifully updated social spaces for all to enjoy. Recently elevated with new appliances, flooring, paint and plumbing this haven has been showered with care and attention. Nestled on the second floor, this unit gazes towards the sun-kissed South through a canopy of trees, offering serene views of a tranquil residential street. The large balcony deck—perfect for entertaining—comes equipped with a natural gas BBQ hook-up for all your summer grilling needs. This fully air-conditioned unit welcomes you with a bright living room that includes a cozy gas fireplace and mantle. The layout seamlessly connects a formal dining room and a delightful breakfast bar that adds an airy, open feel to the space. The master bedroom, boasting corner windows, a walk-in closet, and a 4-piece ensuite, is an oasis of comfort. Convenience meets space - with an ample in-suite laundry room, complete with storage cabinets.Parking? Covered. Your very own titled, heated underground stall awaits, accompanied by an assigned storage locker. But wait, there's more! This complex boasts a suite of amenities: a car wash, a cozy guest suite, a sunroom to bask in, a beautifully maintained courtyard, an exercise room, a vibrant party room, and even a workshop for your creative endeavors.And location? Absolutely unbeatable! Just a leisurely stroll away from Glenmore Park's scenic trails, Glenmore Landing's conveniences, and ideally located for access to public transit. This is not just a home; it's a lifestyle upgrade waiting for you! (id:51532)
Tags
| Property Summary |
|---|
| Building |
|---|
| Land |
|---|
| Level | Rooms | Dimensions |
|---|---|---|
| Main level | Living room | 14.92 Ft x 13.33 Ft |
| Dining room | 12.50 Ft x 8.42 Ft | |
| Kitchen | 9.00 Ft x 13.17 Ft | |
| Other | 5.00 Ft x 5.50 Ft | |
| Bedroom | 11.83 Ft x 9.25 Ft | |
| 3pc Bathroom | 9.25 Ft x 6.92 Ft | |
| Laundry room | 7.33 Ft x 8.42 Ft | |
| Primary Bedroom | 13.17 Ft x 11.08 Ft | |
| 4pc Bathroom | 5.92 Ft x 8.33 Ft | |
| Other | 8.25 Ft x 13.92 Ft |
| Features | |||||
|---|---|---|---|---|---|
| Elevator | Closet Organizers | Guest Suite | |||
| Parking | Garage | Heated Garage | |||
| Underground | Washer | Refrigerator | |||
| Range - Electric | Dishwasher | Dryer | |||
| Microwave Range Hood Combo | Window Coverings | Central air conditioning | |||
| Car Wash | Exercise Centre | Guest Suite | |||
| Party Room | Recreation Centre | ||||






























































