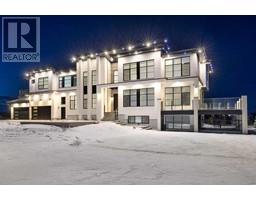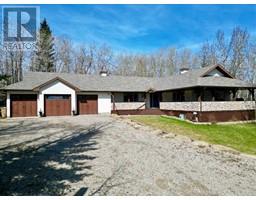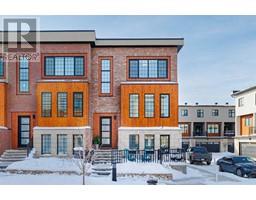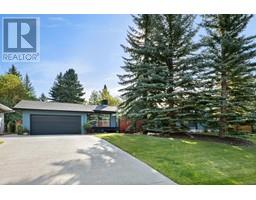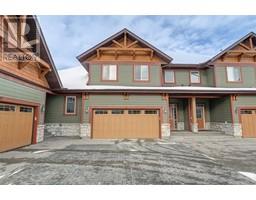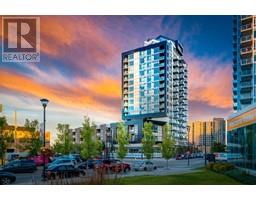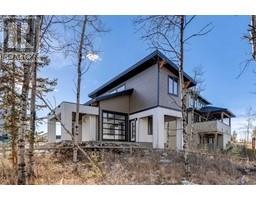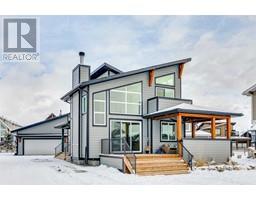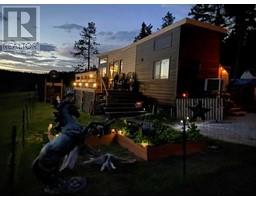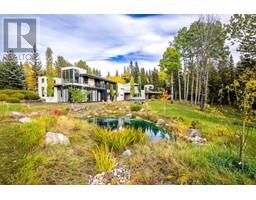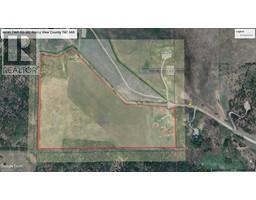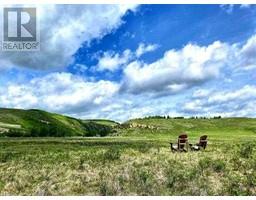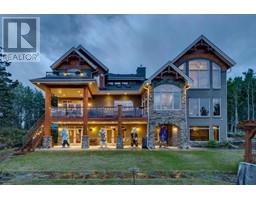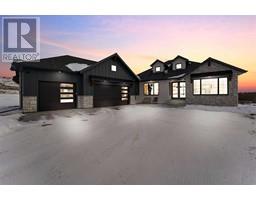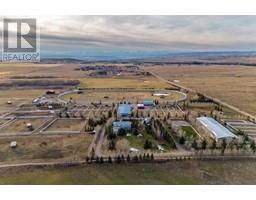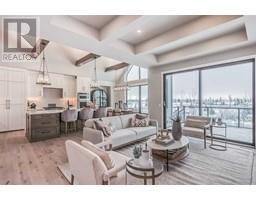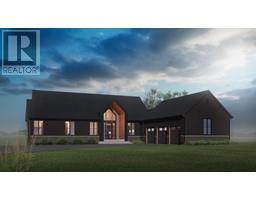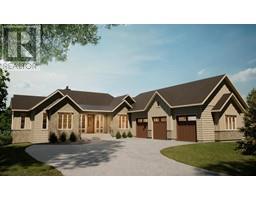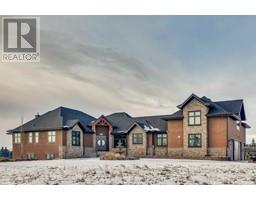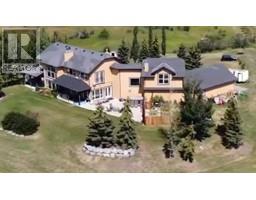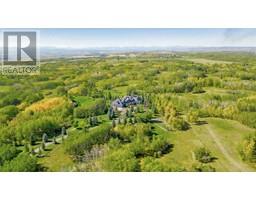127 Watermark Avenue Watermark, Rural Rocky View County, Alberta, CA
Address: 127 Watermark Avenue, Rural Rocky View County, Alberta
Summary Report Property
- MKT IDA2107845
- Building TypeHouse
- Property TypeSingle Family
- StatusBuy
- Added10 weeks ago
- Bedrooms4
- Bathrooms6
- Area3982 sq. ft.
- DirectionNo Data
- Added On15 Feb 2024
Property Overview
Nestled within the prestigious enclave of Watermark, a masterpiece of architectural ingenuity awaits. Crafted by the esteemed artisans at Lighthouse Custom Homes, this opulent residence epitomizes the fusion of old-world European charm with the sleek sophistication of contemporary design. As you step inside, you are enveloped in an ambiance of refined luxury. The grandeur of the open-concept great room, dining area, and kitchen is simply unparalleled. Bathed in natural light streaming through expansive windows, this expanse of living space seamlessly transitions to a 4-season room and sprawling deck, commanding awe-inspiring views of Watermark's largest pond. The culinary haven, the kitchen stands as the focal point of this abode. Adorned with integrated Wolf and Subzero appliances, including a state-of-the-art coffee maker nestled within the confines of the butler's pantry, it beckons culinary creativity. A generously sized island, accommodating six, serves as both a culinary workstation and a convivial gathering place. Adjacent lies the fully covered BBQ deck, an oasis for year-round grilling indulgence. Ascending the staircase, a sanctuary awaits on the upper level. Three great sized bedrooms offer havens of tranquility and various spaces to unwind. The primary suite, exudes a sense of serenity and sophistication. Towering ceilings adorned with a striking stone-clad wall create an aura of majestic elegance. A meticulously organized walk-in closet complemented by Lighthouse's signature ensuite luxuries elevate indulgence to new heights. Revel in the opulence of in-floor heating, dual vanities for his and her, and a fully tiled curbless shower. Descending to the basement, a realm of wellness and rejuvenation unfolds. In the basement, push your limits in the indoor/outdoor gym and then reward yourself with relaxation in the spa center, featuring a custom-built sauna, steam shower, and a beverage center with access to the outdoor hot tub. Embark on a journey of timel ess elegance and modern sophistication at Lighthouse Custom Homes' showhome—a testament to the artistry of bespoke living. (id:51532)
Tags
| Property Summary |
|---|
| Building |
|---|
| Land |
|---|
| Level | Rooms | Dimensions |
|---|---|---|
| Lower level | Bedroom | 12.67 Ft x 11.92 Ft |
| Recreational, Games room | 29.25 Ft x 14.67 Ft | |
| Recreational, Games room | 13.00 Ft x 11.42 Ft | |
| Exercise room | 17.92 Ft x 11.33 Ft | |
| 3pc Bathroom | Measurements not available | |
| 4pc Bathroom | Measurements not available | |
| Main level | Living room | 19.67 Ft x 16.58 Ft |
| Dining room | 18.75 Ft x 13.50 Ft | |
| Kitchen | 21.17 Ft x 12.00 Ft | |
| Den | 12.42 Ft x 12.17 Ft | |
| Other | 9.17 Ft x 6.75 Ft | |
| 2pc Bathroom | Measurements not available | |
| Upper Level | Family room | 14.50 Ft x 20.50 Ft |
| Primary Bedroom | 13.58 Ft x 13.83 Ft | |
| Bedroom | 10.75 Ft x 11.33 Ft | |
| Bedroom | 11.33 Ft x 10.83 Ft | |
| Laundry room | 9.92 Ft x 6.92 Ft | |
| Office | 22.75 Ft x 9.33 Ft | |
| 4pc Bathroom | Measurements not available | |
| 4pc Bathroom | Measurements not available | |
| 5pc Bathroom | Measurements not available |
| Features | |||||
|---|---|---|---|---|---|
| Closet Organizers | No Animal Home | No Smoking Home | |||
| Sauna | Parking | Attached Garage(3) | |||
| Washer | Refrigerator | Range - Gas | |||
| Dishwasher | Dryer | Microwave | |||
| Oven - Built-In | Hood Fan | Central air conditioning | |||































