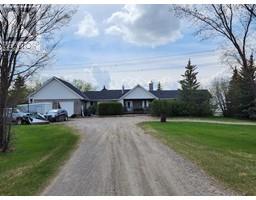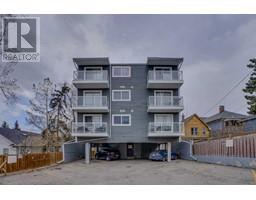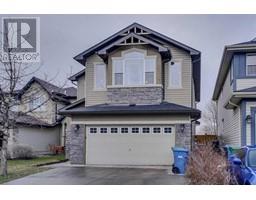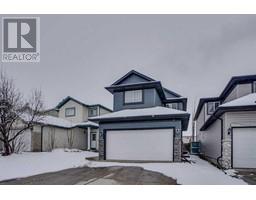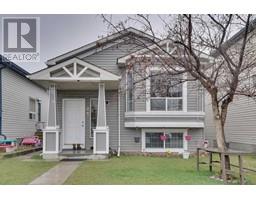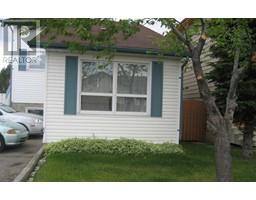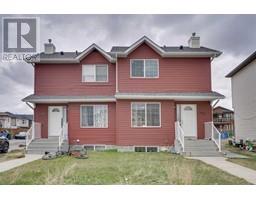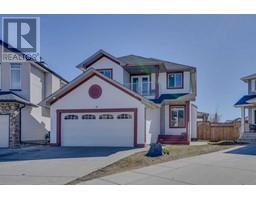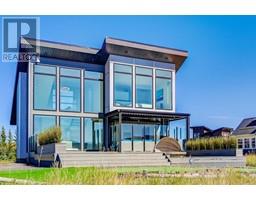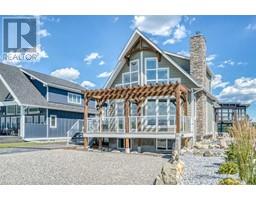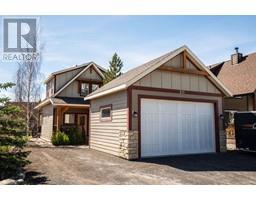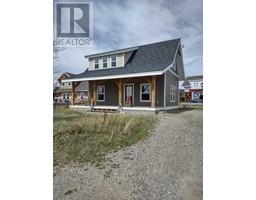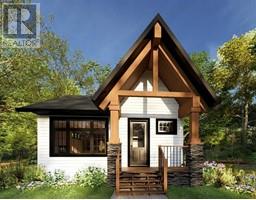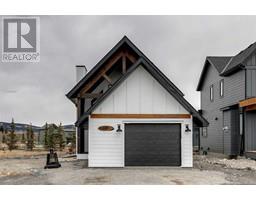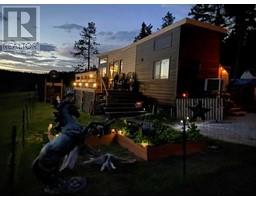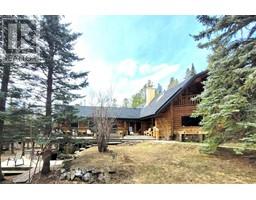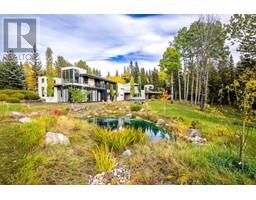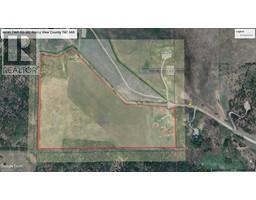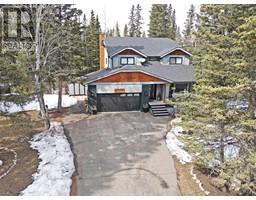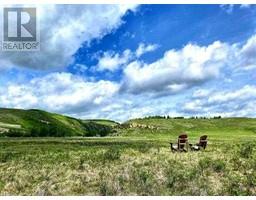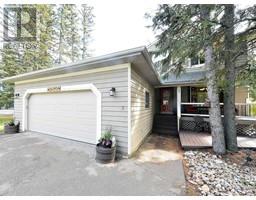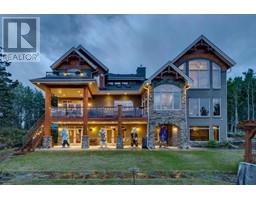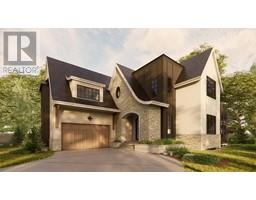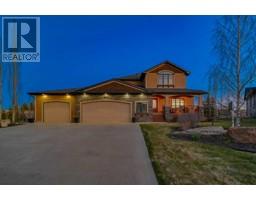319 Grange LANE Cambridge Park, Rural Rocky View County, Alberta, CA
Address: 319 Grange LANE, Rural Rocky View County, Alberta
8 Beds7 Baths3867 sqftStatus: Buy Views : 896
Price
$1,569,000
Summary Report Property
- MKT IDA2095750
- Building TypeHouse
- Property TypeSingle Family
- StatusBuy
- Added16 weeks ago
- Bedrooms8
- Bathrooms7
- Area3867 sq. ft.
- DirectionNo Data
- Added On23 Jan 2024
Property Overview
This is stunning custom-built-home in the community of Cambridge Park. Only 9 minutes East on high way 1.Boasting with modern elegant design with 5+3 bedrooms,6.5 bathrooms,2 story home 3863 above grade and 1600 sq. ft developed in the basement with 3 bedrooms walk-up basement suite[illegal] with separate entrance and laundry. This house is loaded with upgrades. Too many to mention, you have to see it and believe it. like in floor heating, chandelier hanging in 20' ceiling in front living room. Main floor 10' open floor plan. incredible light fixtures, oversize Centre island with barstool seating. Spice-kitchen..Family room with electric fire place. (id:51532)
Tags
| Property Summary |
|---|
Property Type
Single Family
Building Type
House
Storeys
2
Square Footage
3867 sqft
Community Name
Cambridge Park
Subdivision Name
Cambridge Park
Title
Freehold
Land Size
0.25 ac|10,890 - 21,799 sqft (1/4 - 1/2 ac)
Built in
2021
Parking Type
Attached Garage(3)
| Building |
|---|
Bedrooms
Above Grade
5
Below Grade
3
Bathrooms
Total
8
Partial
1
Interior Features
Appliances Included
Washer, Refrigerator, Cooktop - Electric, Dishwasher, Stove, Dryer, Microwave, Microwave Range Hood Combo, Window Coverings, Garage door opener
Flooring
Carpeted, Ceramic Tile, Laminate
Building Features
Foundation Type
Poured Concrete
Style
Detached
Construction Material
Wood frame
Square Footage
3867 sqft
Total Finished Area
3867 sqft
Structures
Deck
Heating & Cooling
Cooling
Central air conditioning
Heating Type
Forced air
Exterior Features
Exterior Finish
Brick, Stucco
Parking
Parking Type
Attached Garage(3)
Total Parking Spaces
8
| Land |
|---|
Lot Features
Fencing
Not fenced
Other Property Information
Zoning Description
R-1
| Level | Rooms | Dimensions |
|---|---|---|
| Second level | Primary Bedroom | 17.33 Ft x 13.33 Ft |
| Bedroom | 13.92 Ft x 13.92 Ft | |
| 5pc Bathroom | Measurements not available | |
| 5pc Bathroom | Measurements not available | |
| Bedroom | 13.08 Ft x 12.92 Ft | |
| 3pc Bathroom | Measurements not available | |
| Bedroom | 13.92 Ft x 13.00 Ft | |
| 3pc Bathroom | Measurements not available | |
| Bonus Room | 13.33 Ft x 9.08 Ft | |
| Laundry room | 11.25 Ft x 5.08 Ft | |
| Lower level | Bedroom | 11.00 Ft x 10.00 Ft |
| Bedroom | 10.00 Ft x 9.42 Ft | |
| Bedroom | 10.00 Ft x 10.00 Ft | |
| 4pc Bathroom | Measurements not available | |
| Kitchen | 9.00 Ft x 8.42 Ft | |
| Living room/Dining room | 11.00 Ft x 9.00 Ft | |
| Main level | Kitchen | 18.25 Ft x 11.92 Ft |
| Other | 11.08 Ft x 9.08 Ft | |
| Dining room | 14.92 Ft x 8.08 Ft | |
| Living room | 16.92 Ft x 12.25 Ft | |
| Family room | 15.00 Ft x 13.92 Ft | |
| Bedroom | 13.50 Ft x 11.83 Ft | |
| 3pc Bathroom | .00 Ft x .00 Ft | |
| 2pc Bathroom | Measurements not available |
| Features | |||||
|---|---|---|---|---|---|
| Attached Garage(3) | Washer | Refrigerator | |||
| Cooktop - Electric | Dishwasher | Stove | |||
| Dryer | Microwave | Microwave Range Hood Combo | |||
| Window Coverings | Garage door opener | Central air conditioning | |||


















































