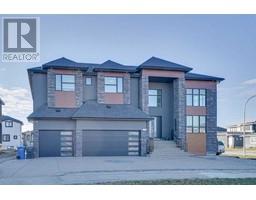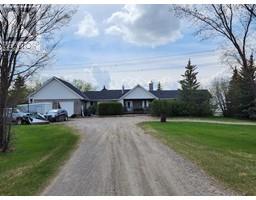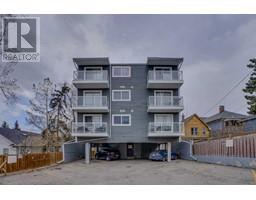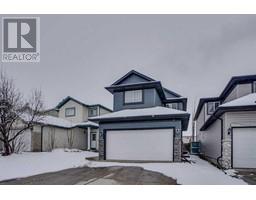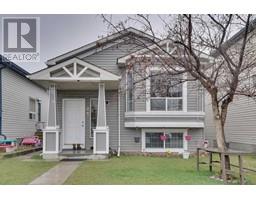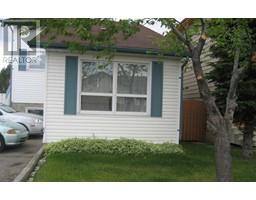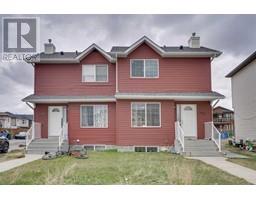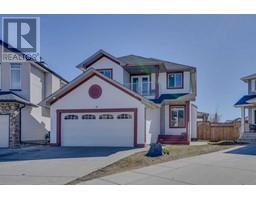795 Auburn Bay Heights SE Auburn Bay, Calgary, Alberta, CA
Address: 795 Auburn Bay Heights SE, Calgary, Alberta
Summary Report Property
- MKT IDA2122912
- Building TypeHouse
- Property TypeSingle Family
- StatusBuy
- Added2 weeks ago
- Bedrooms4
- Bathrooms4
- Area2340 sq. ft.
- DirectionNo Data
- Added On01 May 2024
Property Overview
VERY NEAT AND CLEAN HOUSE LOADED WITH UPGRADES, LIKE 9' CEILING ON THE MAIN LEVEL,GRANITE KITCHEN COUNTERS,IRON SPINDLES,CERAMIC TILES , SOLAR PANEL,SKYLIGHT,CENTRAL AIR CONDITIONING,BUILT-IN SHELVING AND THE LIST GOES ON. ORIGINAL OWNERS, MAIN FLOOR FAMILY ROOM WITH GAS FIRE PLACE, KITCHEN WITH HUGE ISLAND,GRANITE COUNTER TOPS AND PANTRY,DINING ROOM,OFFICE ON THE MAIN LEVEL,LAUNDRY AND HALF BATH ON THE MAIN LEVEL AS WELL AND PATIO GOING TO THE BACK YARD. BACKS ON TO A PARK,HUGE DECK ON THE BACK .UPPER LEVEL WITH HUGE BONUS ROOM AND 3 LARGE BEDROOMS . MASTER WITH FULL BATH EN SUITE,SKYLIGHT,SOAK ER TUB AND WALK-IN CLOSET AND 2 OTHER BEDROOMS AND AN OTHER FULL BATH. FULLY FINISHED BASEMENT WITH BEDROOM,FULL BATH AND HUGE REC ROOM. CLOSE TO ALL THE AMENITIES LIKE NEW HOSPITAL,BUS,SCHOOLS,LAKE AND SHOPPING MALL,STONY TRAIL AND OTHER MAJOR ROUTES.VERY EASY TO SHOW.SHOWS EXCELLENT.A MUST TO SEE. (id:51532)
Tags
| Property Summary |
|---|
| Building |
|---|
| Land |
|---|
| Level | Rooms | Dimensions |
|---|---|---|
| Second level | Primary Bedroom | 16.08 Ft x 13.92 Ft |
| Bedroom | 12.25 Ft x 11.42 Ft | |
| Bedroom | 12.92 Ft x 9.67 Ft | |
| Bonus Room | 19.92 Ft x 15.25 Ft | |
| 3pc Bathroom | Measurements not available | |
| 4pc Bathroom | Measurements not available | |
| Lower level | Bedroom | 11.33 Ft x 10.08 Ft |
| Living room | 13.83 Ft x 9.08 Ft | |
| 3pc Bathroom | Measurements not available | |
| Main level | Kitchen | 14.00 Ft x 9.92 Ft |
| Dining room | 13.92 Ft x 8.33 Ft | |
| Living room | 15.92 Ft x 15.08 Ft | |
| Office | 12.67 Ft x 9.75 Ft | |
| Laundry room | 5.08 Ft x 5.08 Ft | |
| 2pc Bathroom | Measurements not available |
| Features | |||||
|---|---|---|---|---|---|
| No Animal Home | No Smoking Home | Attached Garage(2) | |||
| Washer | Refrigerator | Gas stove(s) | |||
| Dishwasher | Dryer | Window Coverings | |||
| Garage door opener | Central air conditioning | ||||




















































