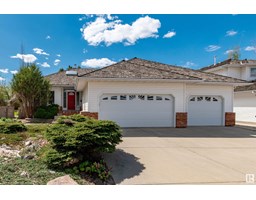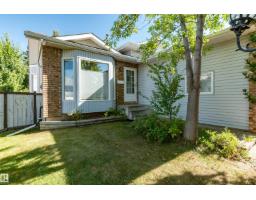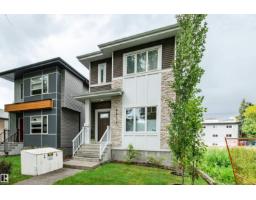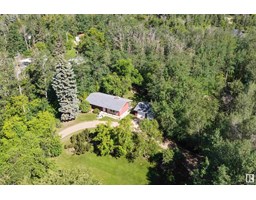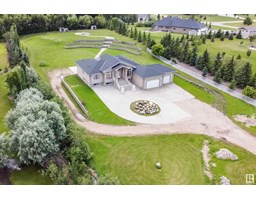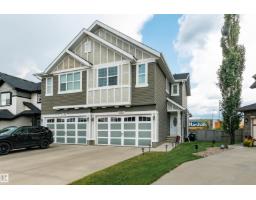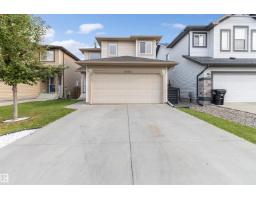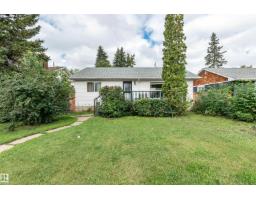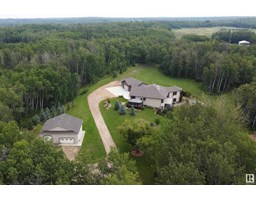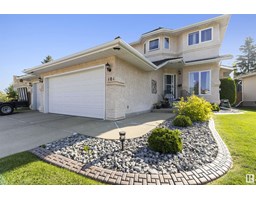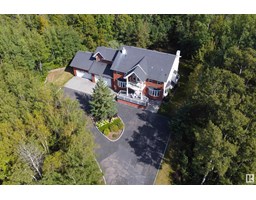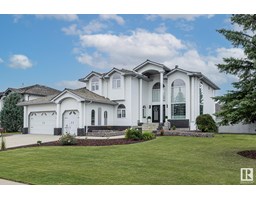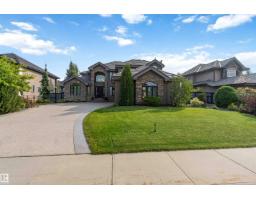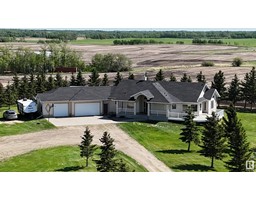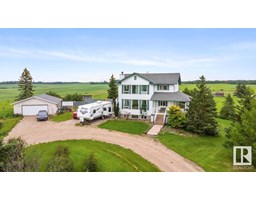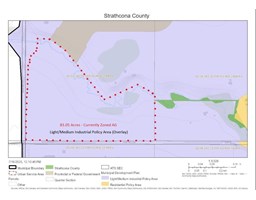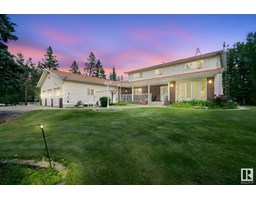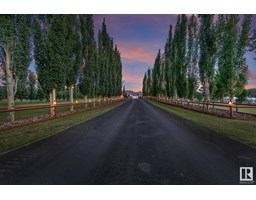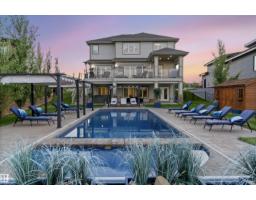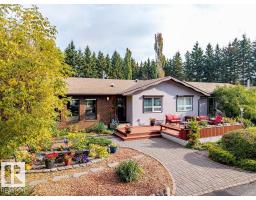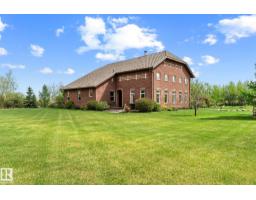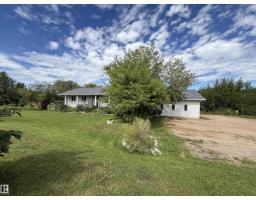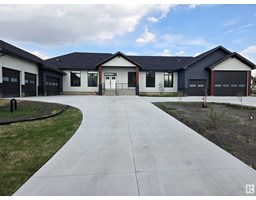#234 22106 SOUTH COOKING LAKE RD South Cooking Lake, Rural Strathcona County, Alberta, CA
Address: #234 22106 SOUTH COOKING LAKE RD, Rural Strathcona County, Alberta
Summary Report Property
- MKT IDE4444748
- Building TypeHouse
- Property TypeSingle Family
- StatusBuy
- Added5 days ago
- Bedrooms3
- Bathrooms3
- Area1450 sq. ft.
- DirectionNo Data
- Added On03 Oct 2025
Property Overview
WALKOUT BUNGLAOW IN SOUTH COOKING LAKE! Only steps from the lake and only 15 minutes from Sherwood Park! Enjoy peaceful & cheerful country living in this private treed setting. Built in 2009 offering over 2131 square feet of total living space! Beautiful entry way on the ground level with a massive family room and gas fireplace. The main level features an abundance of natural light, vaulted ceilings & gleaming hardwood floors. Spacious living room plus an open dining area. BEAUTIFUL KITCHEN with maple cabinetry with breakfast bar and stainless steel appliances. The are 3 bedrooms & 3 full bathrooms. The Primary Bedroom features a beautiful 4 piece ensuite and his & hers closets. Lovely deck with covered patio area and beautiful trees for added privacy & serenity. OVERSIZED DOUBLE ATTACHED GARAGE to fit your cars & toys! This home comes with a 2100 gallon cistern and is tied into the municipal sewer system. A/C too! A wonderful place to relax in and call HOME! Visit REALTOR® website for more information. (id:51532)
Tags
| Property Summary |
|---|
| Building |
|---|
| Level | Rooms | Dimensions |
|---|---|---|
| Basement | Family room | Measurements not available |
| Storage | Measurements not available | |
| Utility room | Measurements not available | |
| Main level | Living room | Measurements not available |
| Dining room | Measurements not available | |
| Kitchen | Measurements not available | |
| Primary Bedroom | Measurements not available | |
| Bedroom 2 | Measurements not available | |
| Bedroom 3 | Measurements not available |
| Features | |||||
|---|---|---|---|---|---|
| Treed | Heated Garage | Oversize | |||
| Attached Garage | Dryer | Garage door opener remote(s) | |||
| Garage door opener | Microwave Range Hood Combo | Refrigerator | |||
| Storage Shed | Stove | Washer | |||
| Window Coverings | See remarks | Central air conditioning | |||

















































